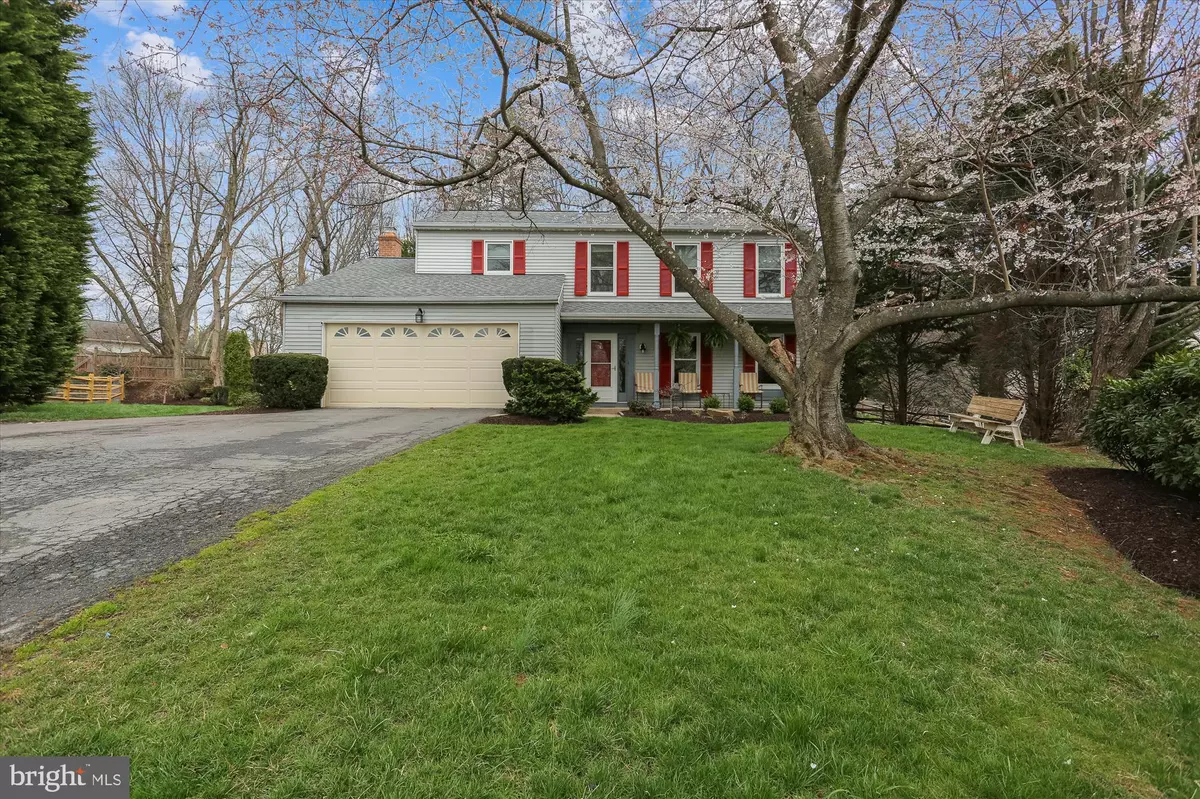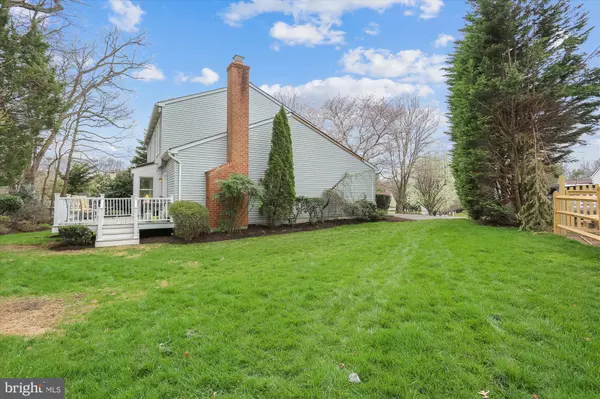$617,000
$575,000
7.3%For more information regarding the value of a property, please contact us for a free consultation.
18711 CAPELLA LN Gaithersburg, MD 20877
4 Beds
4 Baths
2,548 SqFt
Key Details
Sold Price $617,000
Property Type Single Family Home
Sub Type Detached
Listing Status Sold
Purchase Type For Sale
Square Footage 2,548 sqft
Price per Sqft $242
Subdivision Meadowvale
MLS Listing ID MDMC2042964
Sold Date 05/04/22
Style Colonial
Bedrooms 4
Full Baths 3
Half Baths 1
HOA Fees $9
HOA Y/N Y
Abv Grd Liv Area 1,898
Originating Board BRIGHT
Year Built 1987
Annual Tax Amount $4,830
Tax Year 2022
Lot Size 10,244 Sqft
Acres 0.24
Property Description
Welcome to this well-maintained colonial nestled in a private cul-de-sac. The main and upper levels feature hardwood flooring throughout. The kitchen has updated cabinetry, granite countertops, stainless steel appliances, and new lighting fixtures. An eating area off the kitchen has a spacious bump out and is open to the family room. A sliding door in the family room leads to a composite TREX deck for splinter-free entertainment. In addition to an open flow from the kitchen to the family room, a formal dining room provides flexibility for formal occasions. Recessed lights, as well as large windows and a skylight, gives the main level a warm and inviting feel year-round. The upper level provides 4 large bedrooms. The owner's suite has a newly renovated, attached bathroom with ceramic tile flooring, glass door standing shower with floor to ceiling tile surround, new vanity, and extra cabinetry. The hall bathroom has been recently updated with ceramic tile flooring and shower surround, a glass shower door, and a new faucet and fixtures. The 3 additional bedrooms have large closet spaces with one also having corner built-ins. The fully finished lower level is ideally designed for work and play. New wall-to-wall carpeting covers the rec room and office area. There is also a full bathroom and large laundry area with additional workspace. A crawl space recently insulated allows for extra storage space. The 2-car garage does far more than store 2 full-sized cars. With 460 sqft and 28 built-in shelves, this dream garage makes organization effortless.
Location
State MD
County Montgomery
Zoning R90
Rooms
Basement Fully Finished, Full, Interior Access
Interior
Interior Features Breakfast Area, Crown Moldings, Dining Area, Family Room Off Kitchen, Kitchen - Eat-In, Kitchen - Table Space, Recessed Lighting, Skylight(s), Upgraded Countertops
Hot Water Electric
Heating Forced Air
Cooling Central A/C
Flooring Ceramic Tile, Hardwood
Fireplaces Number 1
Fireplaces Type Wood
Equipment Disposal, Dryer, Microwave, Oven/Range - Electric, Refrigerator, Stainless Steel Appliances, Washer
Fireplace Y
Appliance Disposal, Dryer, Microwave, Oven/Range - Electric, Refrigerator, Stainless Steel Appliances, Washer
Heat Source Electric
Exterior
Parking Features Garage - Front Entry, Garage Door Opener, Inside Access, Oversized
Garage Spaces 7.0
Water Access N
Accessibility None
Attached Garage 2
Total Parking Spaces 7
Garage Y
Building
Story 3
Foundation Crawl Space
Sewer Public Sewer
Water Public
Architectural Style Colonial
Level or Stories 3
Additional Building Above Grade, Below Grade
New Construction N
Schools
School District Montgomery County Public Schools
Others
HOA Fee Include Snow Removal,Trash
Senior Community No
Tax ID 160902615098
Ownership Fee Simple
SqFt Source Assessor
Acceptable Financing Cash, Conventional, FHA, VA
Listing Terms Cash, Conventional, FHA, VA
Financing Cash,Conventional,FHA,VA
Special Listing Condition Standard
Read Less
Want to know what your home might be worth? Contact us for a FREE valuation!

Our team is ready to help you sell your home for the highest possible price ASAP

Bought with Marina E Kurenbin • Coldwell Banker Realty
GET MORE INFORMATION





