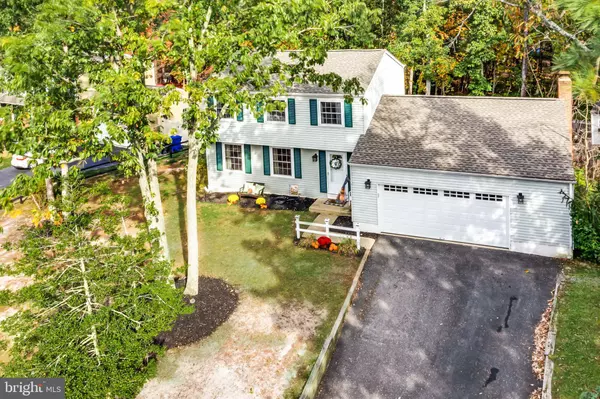$450,000
$450,000
For more information regarding the value of a property, please contact us for a free consultation.
21 WOODTHRUSH TRL E Medford, NJ 08055
3 Beds
3 Baths
1,850 SqFt
Key Details
Sold Price $450,000
Property Type Single Family Home
Sub Type Detached
Listing Status Sold
Purchase Type For Sale
Square Footage 1,850 sqft
Price per Sqft $243
Subdivision Tamarac
MLS Listing ID NJBL2009568
Sold Date 12/15/21
Style Colonial
Bedrooms 3
Full Baths 2
Half Baths 1
HOA Fees $31/ann
HOA Y/N Y
Abv Grd Liv Area 1,850
Originating Board BRIGHT
Year Built 1978
Annual Tax Amount $7,689
Tax Year 2021
Lot Size 0.253 Acres
Acres 0.25
Lot Dimensions 0.00 x 0.00
Property Description
Enjoy the good life in the wonderful and highly desirable lake community of Tamarac! This beautifully updated and move-in ready 3 bedroom, 2.5 bathroom Colonial home boasts 1,850 square feet of living space, a 2 car garage & FULL BASEMENT of 1,066 sq ft ready to be finished for even more living space! Nearly everything has been completely updated within the last few years: Renovated Kitchen with Hardwood Flooring, Granite Countertops, Under Cabinet Lighting, Tile Backsplash & Custom Peninsula with Stainless Steel Appliances and Custom White Cabinetry, All New Hardwood Flooring or laminate wood flooring throughout the main level, Updated Upstairs Hall Full Bath and Main Level Powder Room, Completely Updated Primary Bathroom, Freshly Painted throughout the entire home in beautiful, neutral tones, Recessed Lighting throughout the main level, New Main Roof (2018) and Garage Roof (2017), Public Sewer and Public Water and so much more! Upon entering, to the left of the front foyer is a large living room that opens to the dining room which overlooks the rear grounds. Adjacent to the dining room is the renovated kitchen which flows directly into the family room which includes a beautiful focal point of a white brick wood-burning fireplace overlooks the lush backyard. Step onto the deck and soak in the peace and quiet along with the privately wooded view. The yard is fenced and there is a shed for storage of outdoor yard equipment. A door off the kitchen leads to the basement which could easily be finished for additional living space and a renovated powder room completes the first floor level. Upstairs, the 2nd floor includes a nice sized primary bedroom suite boasting neutral walls, new plush carpeting, 2 closets & a lighted ceiling fan. The master bath was newly renovated and features tile flooring and standing shower, brand new vanity & commode. The 2 additional bedrooms are both ample sizes & there is a full bath in the hallway with brand new vanity, lighting and commode & features a tub with tile surround. All while located in the private lake community of Tamarac, within walking distance to the highly rated Cranberry Pines Elementary School, nestled around the most beautiful lakes in Medford! Enjoy summers full of Swimming, Canoeing, Kayaking, Paddle Boarding, Fishing or soaking up the sun on the huge Tamarac beach. The beach also includes a playground and lovely pavilion for barbecues. Also organized by the Tamarac HOA are events such as parties for beach opening & closing, fishing contests, softball & horseshoe tournaments, basketball games, golf events, bike parades, beach movie nights, Easter egg hunt, Halloween party, and breakfast w/ Santa! Homes like this, in a community like this, do not come along often! Schedule your private tour today!
Location
State NJ
County Burlington
Area Medford Twp (20320)
Zoning RES
Rooms
Other Rooms Living Room, Dining Room, Primary Bedroom, Bedroom 2, Kitchen, Family Room, Bedroom 1
Basement Full, Unfinished
Interior
Interior Features Primary Bath(s), Ceiling Fan(s), Attic, Combination Kitchen/Living, Dining Area, Family Room Off Kitchen, Floor Plan - Open, Floor Plan - Traditional, Kitchen - Island, Kitchen - Gourmet, Wood Floors
Hot Water Natural Gas
Heating Forced Air
Cooling Central A/C
Flooring Tile/Brick, Ceramic Tile, Hardwood, Luxury Vinyl Plank, Carpet
Fireplaces Number 1
Fireplaces Type Brick
Equipment Built-In Range, Oven - Self Cleaning, Dishwasher, Refrigerator
Fireplace Y
Appliance Built-In Range, Oven - Self Cleaning, Dishwasher, Refrigerator
Heat Source Natural Gas
Laundry Basement
Exterior
Exterior Feature Deck(s)
Parking Features Additional Storage Area, Garage - Front Entry, Garage Door Opener, Inside Access, Oversized
Garage Spaces 6.0
Fence Other
Amenities Available Beach, Basketball Courts, Baseball Field, Bike Trail, Boat Ramp, Jog/Walk Path, Lake, Picnic Area, Tennis Courts, Tot Lots/Playground, Volleyball Courts, Water/Lake Privileges
Water Access N
Roof Type Shingle
Accessibility None
Porch Deck(s)
Attached Garage 2
Total Parking Spaces 6
Garage Y
Building
Lot Description Sloping, Trees/Wooded
Story 2
Foundation Block
Sewer Public Sewer
Water Public
Architectural Style Colonial
Level or Stories 2
Additional Building Above Grade
New Construction N
Schools
Elementary Schools Cranberry Pines
Middle Schools Medford Township Memorial
High Schools Shawnee H.S.
School District Medford Township Public Schools
Others
HOA Fee Include Common Area Maintenance,Pier/Dock Maintenance
Senior Community No
Tax ID 20-03202 08-00011
Ownership Fee Simple
SqFt Source Assessor
Acceptable Financing Conventional, VA, FHA 203(b)
Listing Terms Conventional, VA, FHA 203(b)
Financing Conventional,VA,FHA 203(b)
Special Listing Condition Standard
Read Less
Want to know what your home might be worth? Contact us for a FREE valuation!

Our team is ready to help you sell your home for the highest possible price ASAP

Bought with Catherine Hartman • Better Homes and Gardens Real Estate Maturo

GET MORE INFORMATION





