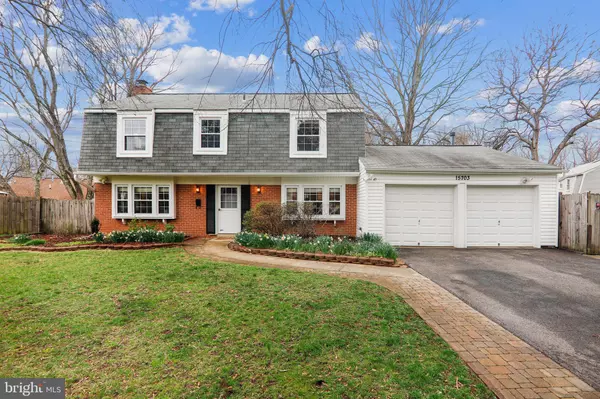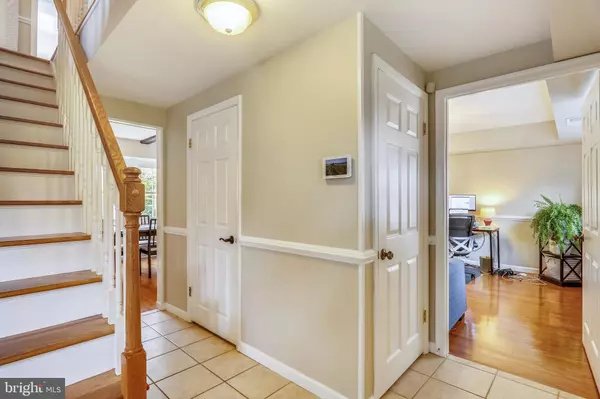$473,428
$457,500
3.5%For more information regarding the value of a property, please contact us for a free consultation.
15703 PEACH WALKER DR Bowie, MD 20716
4 Beds
3 Baths
2,052 SqFt
Key Details
Sold Price $473,428
Property Type Single Family Home
Sub Type Detached
Listing Status Sold
Purchase Type For Sale
Square Footage 2,052 sqft
Price per Sqft $230
Subdivision Pointer Ridge
MLS Listing ID MDPG2036900
Sold Date 05/09/22
Style Colonial
Bedrooms 4
Full Baths 2
Half Baths 1
HOA Y/N N
Abv Grd Liv Area 2,052
Originating Board BRIGHT
Year Built 1971
Annual Tax Amount $5,576
Tax Year 2021
Lot Size 0.251 Acres
Acres 0.25
Property Description
Lovely and spacious Colonial in sought-after Bowie MD! Dont miss out on this well cared for 4 Bedroom, 2.5 Bathroom, 2-Car Garage spacious home in the Pointer Ridge community. This home sits on a quarter acre lot with a fenced in backyard. Freshly painted throughout. The main level features gleaming hardwood floors, a spacious living room and dining room, and a bright eat-in kitchen that opens to a roomy family/den room. The Kitchen boasts freshly painted cabinets, quartz counter tops, stainless steel and black appliances, a wall oven, built-in microwave, and glass cooktop. A large sliding glass door leads out to a patio and spacious backyard great for entertaining. The gleaming hardwood floors continue up to the second level and into the Primary and 1st bedrooms. The primary bedroom features two closets and an attached 3-piece bathroom. Youll find all the bedrooms roomy and bright. Close to Pointer Ridge Swim & Racket Club, Blacksox Park, and South Bowie Community Center. This home is also conveniently located to Washington DC, Baltimore, and Annapolis.
Location
State MD
County Prince Georges
Zoning R80
Rooms
Other Rooms Living Room, Dining Room, Primary Bedroom, Bedroom 2, Bedroom 3, Bedroom 4, Kitchen, Family Room, Foyer, Laundry, Bathroom 2, Primary Bathroom
Interior
Interior Features Upgraded Countertops, Window Treatments, Primary Bath(s), Wood Floors, Recessed Lighting, Floor Plan - Traditional, Combination Kitchen/Living, Breakfast Area, Built-Ins, Family Room Off Kitchen, Formal/Separate Dining Room, Kitchen - Eat-In
Hot Water Natural Gas
Heating Forced Air
Cooling Central A/C
Flooring Hardwood, Tile/Brick, Carpet
Fireplaces Number 1
Fireplaces Type Fireplace - Glass Doors, Screen
Equipment Cooktop, Dishwasher, Disposal, Dryer, Oven - Wall, Refrigerator, Washer
Fireplace Y
Window Features Double Pane,Screens
Appliance Cooktop, Dishwasher, Disposal, Dryer, Oven - Wall, Refrigerator, Washer
Heat Source Natural Gas
Laundry Main Floor
Exterior
Exterior Feature Patio(s)
Parking Features Garage Door Opener, Additional Storage Area, Built In, Garage - Front Entry, Inside Access
Garage Spaces 2.0
Fence Rear
Water Access N
Roof Type Asphalt
Accessibility None
Porch Patio(s)
Attached Garage 2
Total Parking Spaces 2
Garage Y
Building
Lot Description Landscaping, Front Yard, Rear Yard
Story 2
Foundation Slab
Sewer Public Sewer
Water Public
Architectural Style Colonial
Level or Stories 2
Additional Building Above Grade, Below Grade
Structure Type Dry Wall
New Construction N
Schools
School District Prince George'S County Public Schools
Others
Senior Community No
Tax ID 17070795856
Ownership Fee Simple
SqFt Source Assessor
Special Listing Condition Standard
Read Less
Want to know what your home might be worth? Contact us for a FREE valuation!

Our team is ready to help you sell your home for the highest possible price ASAP

Bought with Tekiyah Ward • Keller Williams Preferred Properties

GET MORE INFORMATION





