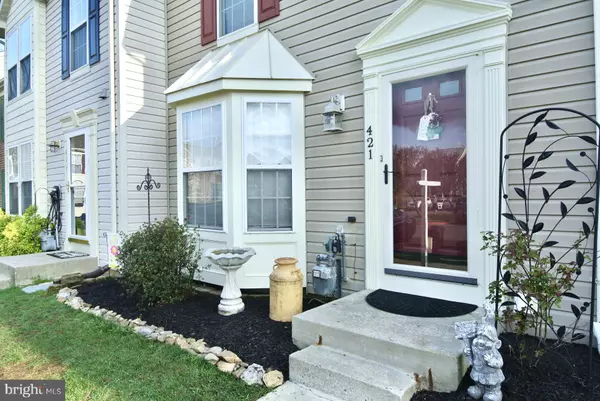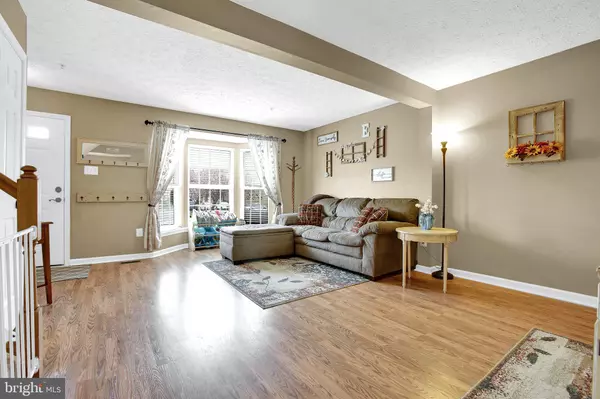$280,000
$269,900
3.7%For more information regarding the value of a property, please contact us for a free consultation.
421 MAYAPPLE CT Abingdon, MD 21009
4 Beds
3 Baths
2,148 SqFt
Key Details
Sold Price $280,000
Property Type Townhouse
Sub Type Interior Row/Townhouse
Listing Status Sold
Purchase Type For Sale
Square Footage 2,148 sqft
Price per Sqft $130
Subdivision Constant Friendship
MLS Listing ID MDHR258554
Sold Date 05/14/21
Style Traditional,Colonial
Bedrooms 4
Full Baths 2
Half Baths 1
HOA Fees $76/mo
HOA Y/N Y
Abv Grd Liv Area 1,384
Originating Board BRIGHT
Year Built 2000
Annual Tax Amount $2,297
Tax Year 2021
Lot Size 2,200 Sqft
Acres 0.05
Property Description
AMAZING VALUE! Rarely Available! True 4 Bdrm / 2.5 Bath Interior Townhome with 2 Story Bumpout and 3 Fully Finished Levels. Prime Court Setting, Backs to Trees. Plenty of Parking Available! Great Open Floor Plan, Ideal for Entertaining Inside & Out from the Spacious & Bright Living/Dining Combo w/Pergo Laminate Floors & Large Bay Window to the Gorgeous Eat-In Country Kitchen w/Center Island, SS Appliances, Custom Backsplash, Under Cabinet & Upgraded Lighting, Large Pantry & Great Table Space which Opens to the Adjoining Sunroom with Vaulted Ceiling. Abundance of Windows & Sliding Doors Lead to the Expansive Wrap Around Wood Deck w/Stairs to the Fully Fenced, Level Backyard & 19'x15' Wrap Around Paver Patio. The Upper Level Features a Beautiful Primary Bedroom w/Large Walk-In Closet & Dual Entry to the Full Bath w/Dual Vanity, Deep Soaking Tub/Shower Combo., Upgraded Lighting & Fixtures & Great Linen Closet. Two Add'l Generous Size Bedrooms w/Large Closets Finish the Space. The Fully Fin. Walkout Lower Level Features an Enormous Rec Rm, 4th Bedroom, Upgraded Full Bath w/Custom Ceramic Tile Heated Floor & Walk-In Shower, Sep. Laundry Rm & Great Storage Rm, Washer/Dryer Covey. “Move-In” Ready! Unpack Your Boxes and Begin Relaxing! WON'T LAST LONG! SHOWINGS BEGIN FRIDAY, APRIL 16th, SCHEDULE YOUR SHOWING TODAY! Updates Include: Under Cabinet Lighting (21'), New Smoke Detectors & Carbon Monoxide Detectors (20'), New Roof (18'), New Vinyl Floors in Kitchen & Sunroom (18'), New Countertops & Island Butcher Block (18'), Custom Backsplash (15'), Remodeled Powder Rm (15'), 2" Faux Wood Blinds Throughout Main Level (15'), New Laminate Wood Plank Floors in Master Bedroom (15'), New Hot Water Heater (14'), New Stainless Steel Microwave & Stove (14'), Room Darkening Blinds Throughout Upper Level (13').
Location
State MD
County Harford
Zoning R2COS
Rooms
Other Rooms Living Room, Dining Room, Primary Bedroom, Bedroom 2, Bedroom 3, Bedroom 4, Kitchen, Breakfast Room, Sun/Florida Room, Laundry, Recreation Room, Storage Room, Bathroom 1, Bathroom 2, Half Bath
Basement Daylight, Partial, Fully Finished, Heated, Improved, Interior Access, Outside Entrance, Rear Entrance, Sump Pump, Walkout Level, Windows
Interior
Interior Features Breakfast Area, Carpet, Ceiling Fan(s), Chair Railings, Combination Dining/Living, Dining Area, Floor Plan - Open, Kitchen - Country, Kitchen - Eat-In, Kitchen - Island, Kitchen - Table Space, Pantry, Soaking Tub, Sprinkler System, Stall Shower, Tub Shower, Walk-in Closet(s), Combination Kitchen/Dining, Combination Kitchen/Living
Hot Water Natural Gas
Heating Forced Air, Programmable Thermostat
Cooling Ceiling Fan(s), Central A/C, Programmable Thermostat
Flooring Carpet, Ceramic Tile, Concrete, Laminated, Vinyl
Equipment Built-In Microwave, Dishwasher, Disposal, Dryer, Exhaust Fan, Icemaker, Oven/Range - Electric, Refrigerator, Stainless Steel Appliances, Washer, Water Heater
Window Features Bay/Bow,Screens
Appliance Built-In Microwave, Dishwasher, Disposal, Dryer, Exhaust Fan, Icemaker, Oven/Range - Electric, Refrigerator, Stainless Steel Appliances, Washer, Water Heater
Heat Source Natural Gas
Laundry Basement, Dryer In Unit, Washer In Unit, Has Laundry
Exterior
Exterior Feature Deck(s), Patio(s), Wrap Around
Fence Fully, Rear, Wood
Utilities Available Cable TV, Phone
Amenities Available Common Grounds, Tot Lots/Playground
Water Access N
View Trees/Woods
Roof Type Architectural Shingle
Accessibility None
Porch Deck(s), Patio(s), Wrap Around
Garage N
Building
Lot Description Backs to Trees, Cleared, Front Yard, Level, No Thru Street, Private, Rear Yard, Cul-de-sac
Story 3
Sewer Public Sewer
Water Public
Architectural Style Traditional, Colonial
Level or Stories 3
Additional Building Above Grade, Below Grade
Structure Type Dry Wall,Vaulted Ceilings
New Construction N
Schools
Elementary Schools Abingdon
Middle Schools Edgewood
High Schools Edgewood
School District Harford County Public Schools
Others
HOA Fee Include Common Area Maintenance,Snow Removal,Trash
Senior Community No
Tax ID 1301327135
Ownership Fee Simple
SqFt Source Assessor
Security Features Carbon Monoxide Detector(s),Smoke Detector,Sprinkler System - Indoor
Acceptable Financing Cash, Conventional, FHA, VA
Listing Terms Cash, Conventional, FHA, VA
Financing Cash,Conventional,FHA,VA
Special Listing Condition Standard
Read Less
Want to know what your home might be worth? Contact us for a FREE valuation!

Our team is ready to help you sell your home for the highest possible price ASAP

Bought with Mary L Zimmerman • RE/MAX American Dream
GET MORE INFORMATION





