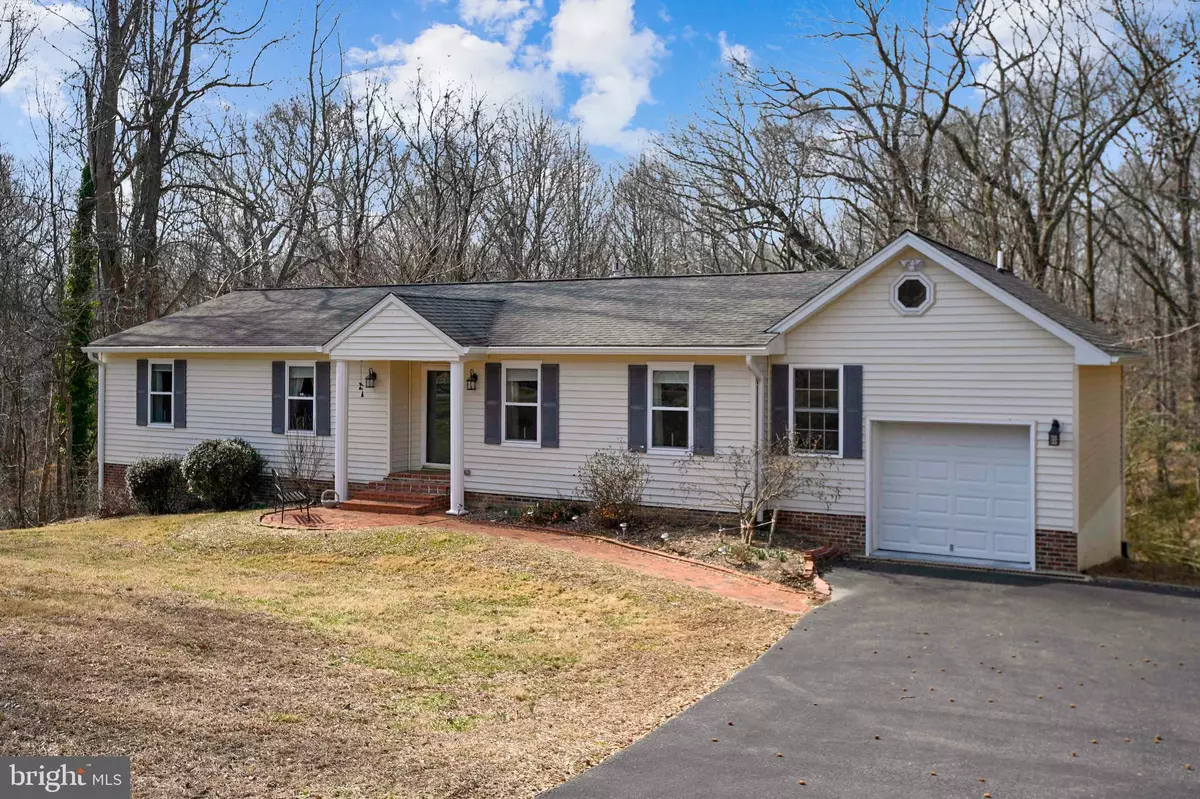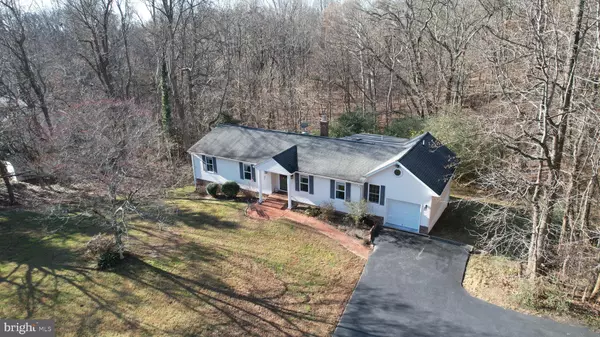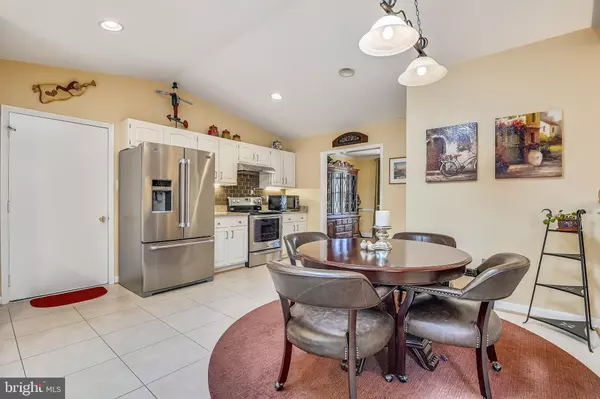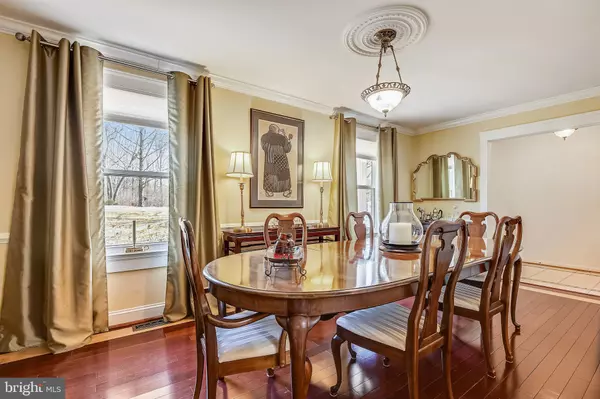$475,000
$475,000
For more information regarding the value of a property, please contact us for a free consultation.
8260 FRANCES LN Owings, MD 20736
3 Beds
3 Baths
2,777 SqFt
Key Details
Sold Price $475,000
Property Type Single Family Home
Sub Type Detached
Listing Status Sold
Purchase Type For Sale
Square Footage 2,777 sqft
Price per Sqft $171
Subdivision Sycamore Ridge
MLS Listing ID MDCA2004624
Sold Date 03/31/22
Style Ranch/Rambler
Bedrooms 3
Full Baths 3
HOA Y/N N
Abv Grd Liv Area 1,502
Originating Board BRIGHT
Year Built 1986
Annual Tax Amount $3,844
Tax Year 2021
Lot Size 1.000 Acres
Acres 1.0
Property Description
A rambler/rancher of this caliber does not come available very often. Take advantage of this opportunity to live in this beautiful community. This beautiful, well-maintained rambler has an open sun-filled kitchen with a lovely dining area perfect for breakfast and casual meals. The large deck with a screened-in porch provides tremendous outdoor living opportunities and has terrific wooded views that give the ideal backdrop for outdoor dining and socializing. The main level bedroom community has excellent flow, and the primary bedroom has plenty of closet space. The lower level walkout includes a large rec room, hobby room, and media room. The location is an easy ride to the Washington Metropolitan area.
You are within minutes of the Chesapeake Bay, its lovely boardwalk, and all the activities of the Bay Life. Calvert County boasts convenient access to all the local metropolitan areas, including Washington, D.C., Annapolis, Northern Virginia, National Airport, Union Station, and Top Rated Calvert County Public Schools!
Location
State MD
County Calvert
Zoning RESIDENTIAL
Direction Northeast
Rooms
Other Rooms Living Room, Dining Room, Primary Bedroom, Bedroom 2, Bedroom 3, Kitchen, Game Room, Foyer, Media Room, Hobby Room
Basement Outside Entrance, Rear Entrance, Full, Fully Finished, Heated, Improved
Main Level Bedrooms 3
Interior
Interior Features Attic, Kitchen - Table Space, Kitchen - Eat-In, Dining Area, Entry Level Bedroom, Family Room Off Kitchen, Floor Plan - Open, Formal/Separate Dining Room
Hot Water Electric
Heating Heat Pump(s)
Cooling Heat Pump(s)
Fireplaces Number 1
Fireplace Y
Heat Source Electric, Wood
Exterior
Parking Features Garage - Front Entry
Garage Spaces 4.0
Water Access N
View Trees/Woods
Accessibility Level Entry - Main
Attached Garage 1
Total Parking Spaces 4
Garage Y
Building
Story 2
Foundation Block
Sewer Private Septic Tank
Water Well
Architectural Style Ranch/Rambler
Level or Stories 2
Additional Building Above Grade, Below Grade
New Construction N
Schools
High Schools Northern
School District Calvert County Public Schools
Others
Senior Community No
Tax ID 0503105725
Ownership Fee Simple
SqFt Source Estimated
Horse Property N
Special Listing Condition Standard
Read Less
Want to know what your home might be worth? Contact us for a FREE valuation!

Our team is ready to help you sell your home for the highest possible price ASAP

Bought with Kathleen M O'Bryhim • Berkshire Hathaway HomeServices PenFed Realty

GET MORE INFORMATION





