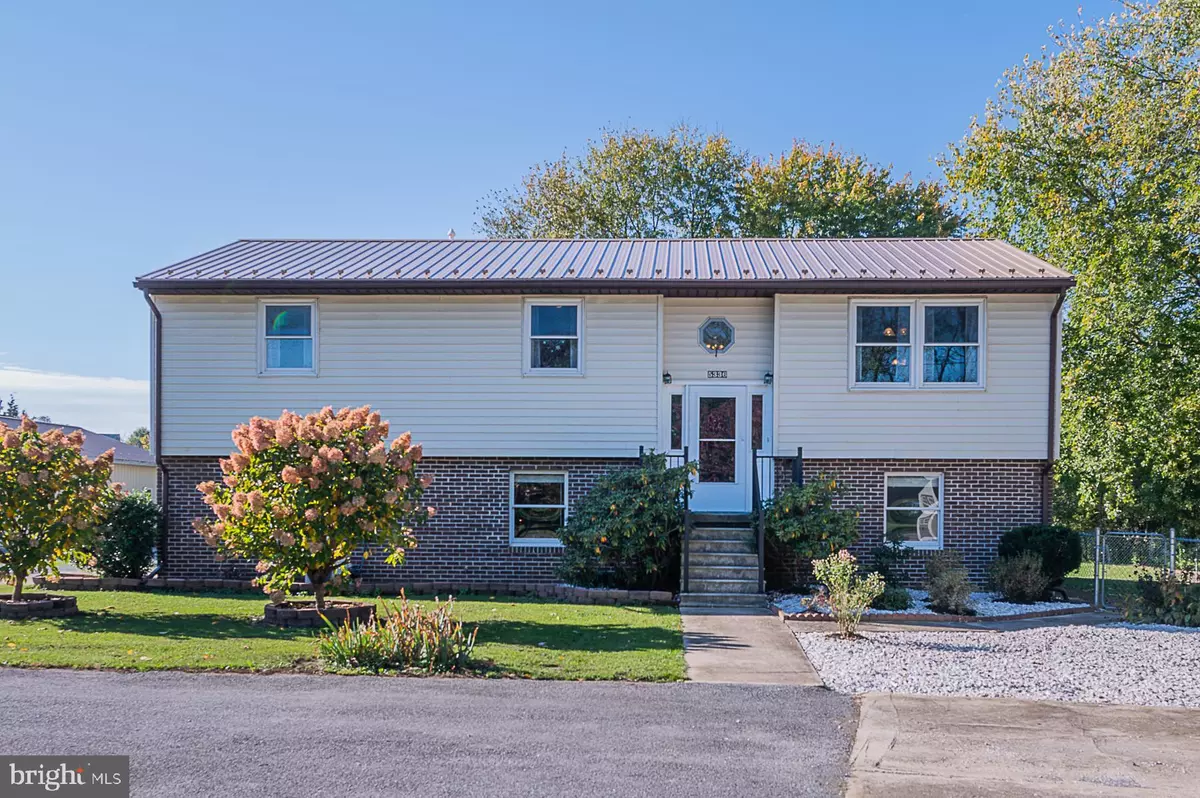$415,000
$379,900
9.2%For more information regarding the value of a property, please contact us for a free consultation.
5336 MOUNT CARMEL CHURCH RD Keedysville, MD 21756
5 Beds
4 Baths
3,284 SqFt
Key Details
Sold Price $415,000
Property Type Single Family Home
Sub Type Detached
Listing Status Sold
Purchase Type For Sale
Square Footage 3,284 sqft
Price per Sqft $126
Subdivision None Available
MLS Listing ID MDWA2002908
Sold Date 12/03/21
Style Split Level
Bedrooms 5
Full Baths 4
HOA Y/N N
Abv Grd Liv Area 1,642
Originating Board BRIGHT
Year Built 1991
Annual Tax Amount $2,205
Tax Year 2020
Lot Size 1.090 Acres
Acres 1.09
Property Description
** Offer Deadline** Please submit offers by Sunday October 31st @ 4 pm.
Beautiful split-level home, located in the serene setting of the Pleasant Valley. Updates include a NEW METAL ROOF, new carpet, interior freshly painted. The top level features a Primary bedroom w/ on suite bathroom, two additional ample sized bedrooms, and 2nd full bathroom. Large living room and kitchen w/ stainless steel appliances. Laundry closet. Through the family room, you have access to the large wrap around deck, overlooking your gorgeous back yard. Boasting an above ground pool, patio w/ fire pit, entertaining pavilion, detached two car garage, and storage shed. The lower level features its own primary bedroom suite, a large second bedroom, additional full bathroom, full kitchen, living room, bonus room for office/guest bedroom, laundry, storage room with access to fenced side yard, and ground floor walkout. Perfectly set up for an in-law suite or potential apartment rental. Home Warranty. Conveniently located 5 miles from the property shopping in Boonsboro or access to the Appalachian Trail. With-in 10 miles access to major commuter routes, the marc train, and the C&O Canal.
Location
State MD
County Washington
Zoning P
Rooms
Basement Connecting Stairway, Fully Finished, Outside Entrance, Interior Access
Main Level Bedrooms 3
Interior
Interior Features 2nd Kitchen, Breakfast Area, Ceiling Fan(s), Combination Kitchen/Dining, Entry Level Bedroom, Family Room Off Kitchen, Primary Bath(s), Water Treat System
Hot Water Electric
Heating Heat Pump - Electric BackUp, Forced Air, Baseboard - Electric, Heat Pump - Gas BackUp
Cooling Central A/C, Ductless/Mini-Split
Flooring Carpet, Laminate Plank, Ceramic Tile, Vinyl
Fireplaces Number 2
Fireplaces Type Corner, Gas/Propane
Equipment Dishwasher, Dryer - Front Loading, Dual Flush Toilets, Exhaust Fan, Oven - Double, Refrigerator, Washer - Front Loading, Water Heater, Water Conditioner - Owned
Fireplace Y
Appliance Dishwasher, Dryer - Front Loading, Dual Flush Toilets, Exhaust Fan, Oven - Double, Refrigerator, Washer - Front Loading, Water Heater, Water Conditioner - Owned
Heat Source Propane - Owned
Laundry Main Floor, Lower Floor
Exterior
Exterior Feature Deck(s), Patio(s), Wrap Around, Enclosed
Parking Features Garage Door Opener
Garage Spaces 8.0
Fence Partially
Pool Above Ground
Water Access N
Roof Type Metal
Accessibility None
Porch Deck(s), Patio(s), Wrap Around, Enclosed
Total Parking Spaces 8
Garage Y
Building
Story 2
Foundation Brick/Mortar
Sewer Private Septic Tank
Water Well
Architectural Style Split Level
Level or Stories 2
Additional Building Above Grade, Below Grade
New Construction N
Schools
School District Washington County Public Schools
Others
Senior Community No
Tax ID 2208014558
Ownership Fee Simple
SqFt Source Assessor
Acceptable Financing Cash, Conventional, FHA, USDA, VA
Listing Terms Cash, Conventional, FHA, USDA, VA
Financing Cash,Conventional,FHA,USDA,VA
Special Listing Condition Standard
Read Less
Want to know what your home might be worth? Contact us for a FREE valuation!

Our team is ready to help you sell your home for the highest possible price ASAP

Bought with Joseph Harrison Long • Revol Real Estate, LLC

GET MORE INFORMATION





