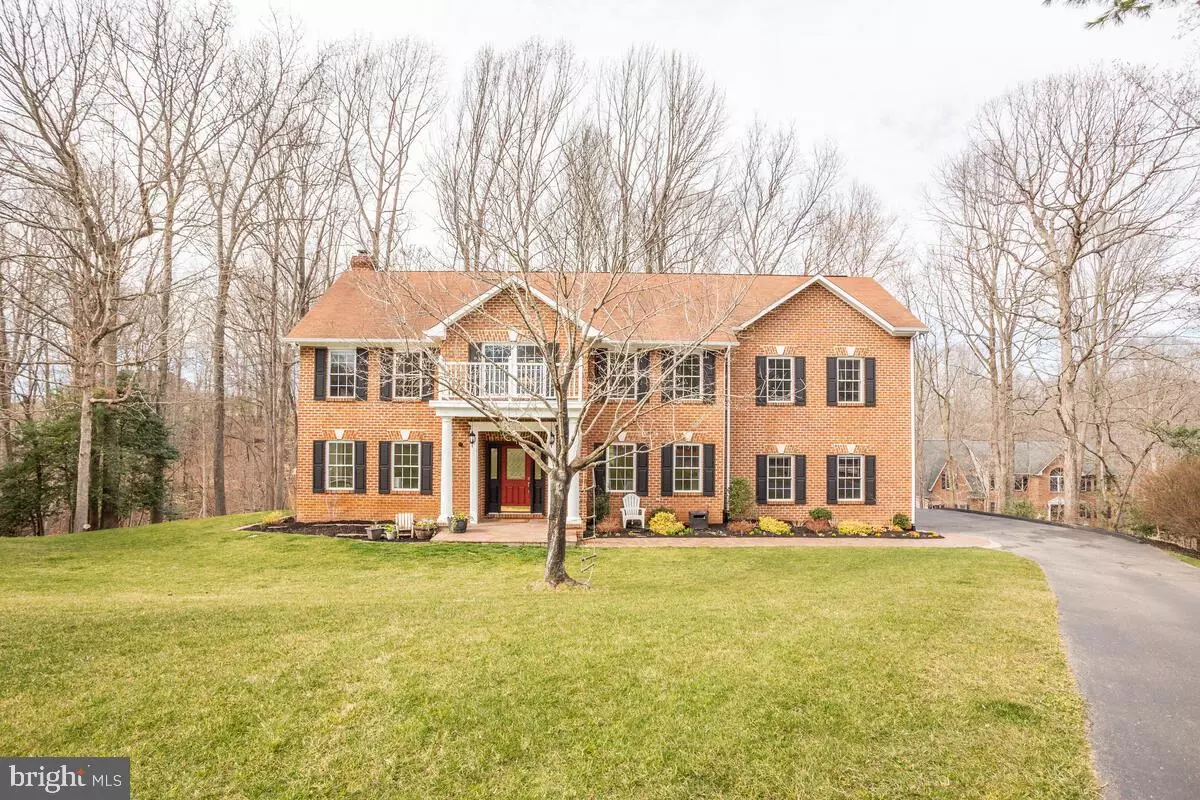$686,500
$686,000
0.1%For more information regarding the value of a property, please contact us for a free consultation.
2815 WALKANKICK WAY Owings, MD 20736
4 Beds
4 Baths
4,518 SqFt
Key Details
Sold Price $686,500
Property Type Single Family Home
Sub Type Detached
Listing Status Sold
Purchase Type For Sale
Square Footage 4,518 sqft
Price per Sqft $151
Subdivision Chaney Manor
MLS Listing ID MDCA181344
Sold Date 05/03/21
Style Colonial
Bedrooms 4
Full Baths 3
Half Baths 1
HOA Y/N N
Abv Grd Liv Area 3,362
Originating Board BRIGHT
Year Built 1994
Annual Tax Amount $5,885
Tax Year 2020
Lot Size 1.010 Acres
Acres 1.01
Property Description
Brick Colonial with tons of space including 4 bedrooms and 3.5 baths. Wood floors on 1st floor with Gourmet Kitchen, Stainless Steel, Granite, Gas Cooking and Large Sunroom directly off from the area with tons of light!! Family living area includes a fireplace and lots of windows right off from the kitchen. Wonderful Dining room and Additional Front Room. The primary bedroom is large, has a sitting area, an amazing walk-in closet with washer/dryer and a remodeled primary bath. The garage is large and has extra space for storage storage storage, Finished Basement with Bath and extra storage rooms with an additional laundry room and walk-out! NEW ROOF BEING INSTALLED!!! .The yard is an acre, has a tree house and a zipline! Middle school and brand newly built high school are less than 3 minutes away and it's perfect for the commuter with a park and ride less than ten minutes away and easy access to DC. This won't last long! Come see for yourself!
Location
State MD
County Calvert
Zoning A
Rooms
Other Rooms Living Room, Dining Room, Primary Bedroom, Bedroom 2, Bedroom 3, Kitchen, Family Room, Foyer, Bedroom 1, Sun/Florida Room
Basement Connecting Stairway, Fully Finished, Rear Entrance, Walkout Level
Interior
Interior Features Carpet, Ceiling Fan(s), Chair Railings, Combination Dining/Living, Combination Kitchen/Living, Crown Moldings, Dining Area, Family Room Off Kitchen, Floor Plan - Open, Kitchen - Gourmet, Kitchen - Table Space, Pantry, Recessed Lighting, Soaking Tub, Stall Shower, Tub Shower, Upgraded Countertops, Wainscotting, Walk-in Closet(s), Wood Floors
Hot Water Electric
Heating Heat Pump(s)
Cooling Central A/C
Flooring Hardwood, Ceramic Tile, Carpet, Vinyl
Fireplaces Number 1
Fireplaces Type Gas/Propane, Mantel(s)
Equipment Built-In Microwave, Dryer, Exhaust Fan, Microwave, Oven - Self Cleaning, Oven - Wall, Oven/Range - Gas, Refrigerator, Washer, Oven - Double
Fireplace Y
Window Features Bay/Bow,Double Hung,Double Pane,Screens
Appliance Built-In Microwave, Dryer, Exhaust Fan, Microwave, Oven - Self Cleaning, Oven - Wall, Oven/Range - Gas, Refrigerator, Washer, Oven - Double
Heat Source Electric
Exterior
Parking Features Garage - Front Entry
Garage Spaces 2.0
Utilities Available Electric Available, Propane
Water Access N
View Trees/Woods, Scenic Vista
Roof Type Asphalt
Street Surface Black Top,Paved
Accessibility None
Road Frontage City/County, Public
Attached Garage 2
Total Parking Spaces 2
Garage Y
Building
Lot Description Backs to Trees, Cul-de-sac, Landscaping, Partly Wooded, Private, Rear Yard, Rural, Secluded, Sloping
Story 3
Foundation Active Radon Mitigation
Sewer Community Septic Tank, Private Septic Tank
Water Well
Architectural Style Colonial
Level or Stories 3
Additional Building Above Grade, Below Grade
Structure Type 9'+ Ceilings,Dry Wall,High
New Construction N
Schools
Elementary Schools Sunderland
Middle Schools Northern
High Schools Northern
School District Calvert County Public Schools
Others
Senior Community No
Tax ID 0502107457
Ownership Fee Simple
SqFt Source Assessor
Horse Property N
Special Listing Condition Standard
Read Less
Want to know what your home might be worth? Contact us for a FREE valuation!

Our team is ready to help you sell your home for the highest possible price ASAP

Bought with Dawn L Baxter • Coldwell Banker Realty

GET MORE INFORMATION





