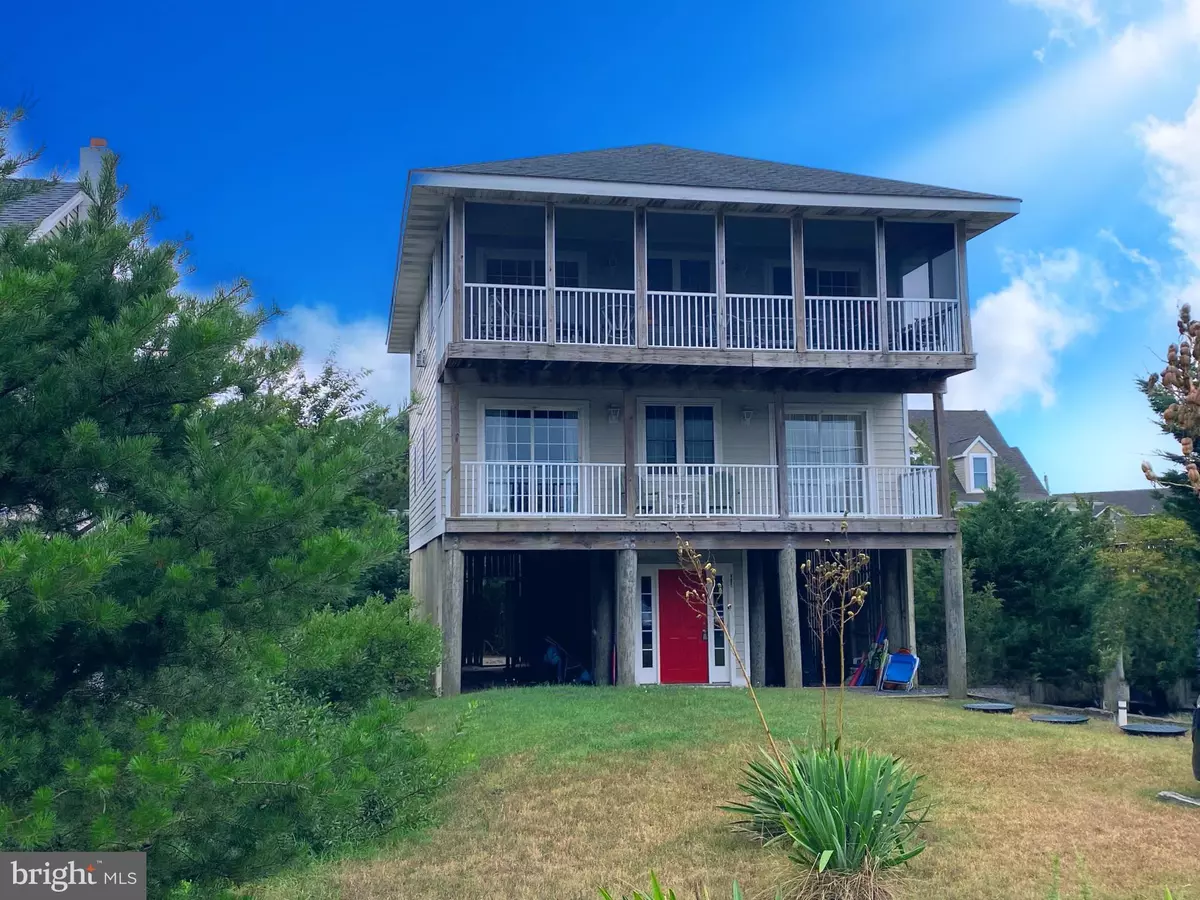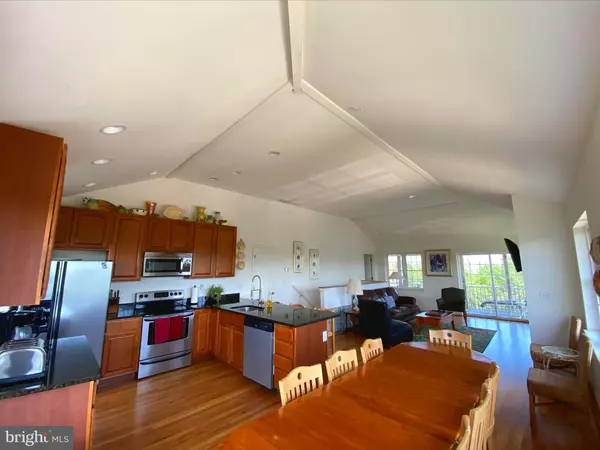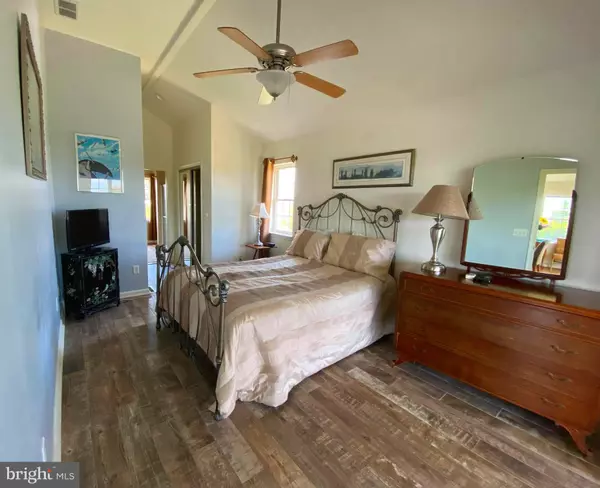$800,000
$775,000
3.2%For more information regarding the value of a property, please contact us for a free consultation.
805 N BAY SHORE DR Milton, DE 19968
4 Beds
4 Baths
1,848 SqFt
Key Details
Sold Price $800,000
Property Type Single Family Home
Sub Type Detached
Listing Status Sold
Purchase Type For Sale
Square Footage 1,848 sqft
Price per Sqft $432
Subdivision Broadkill Beach
MLS Listing ID DESU2003590
Sold Date 03/04/22
Style Coastal,Contemporary
Bedrooms 4
Full Baths 3
Half Baths 1
HOA Y/N N
Abv Grd Liv Area 1,848
Originating Board BRIGHT
Year Built 2006
Annual Tax Amount $1,401
Tax Year 2021
Lot Size 5,227 Sqft
Acres 0.12
Lot Dimensions 53.00 x 106.00
Property Description
WELCOME TO YOUR NEW BEACH HOME, JUST 5 HOUSES TO THE BEACH! If you are looking for your next home or investment property this is one for you to consider! 4 bedrooms, 3.5 bathrooms. over 400sqft of deck space to enjoy the great outdoors in the highly sought-out community of Broadkill. This home features granite countertops, stainless steel appliances, hardwood and Porcelain Tile flooring, cathedral ceilings, a fireplace, family room/den, screened-in porch, outside shower, and much much more! The home is in great condition and ready for you to move in and start enjoying the beach life. Seller is offering home warranty along with all furnishing inside the home. Currently this home is a weekly rental property and makes over $63,000+ year in rental income with potential for more income if rented in the off season. Broadkill Beach is the perfect getaway, and features 2 miles of year-round dog friendly beaches to walk, run, play or fish. If you love paddle boarding, kayaking, bird watching, or just relaxing by the water, this is the property for you. Contact us today to start setup your tour today.
Location
State DE
County Sussex
Area Broadkill Hundred (31003)
Zoning MR
Rooms
Other Rooms Living Room, Dining Room, Primary Bedroom, Bedroom 2, Bedroom 3, Kitchen, Family Room, Foyer, Bedroom 1, Bathroom 1, Bathroom 2, Primary Bathroom, Half Bath
Interior
Interior Features Ceiling Fan(s), Dining Area, Combination Kitchen/Dining, Breakfast Area, Floor Plan - Open, Kitchen - Eat-In, Primary Bath(s), Recessed Lighting, Wood Floors, Window Treatments, Walk-in Closet(s), Upgraded Countertops
Hot Water Electric
Heating Heat Pump(s)
Cooling Central A/C
Flooring Hardwood, Ceramic Tile
Fireplaces Number 1
Fireplaces Type Mantel(s), Gas/Propane
Equipment Dishwasher, Dryer, Microwave, Oven - Self Cleaning, Oven/Range - Electric, Range Hood, Refrigerator, Stainless Steel Appliances, Washer, Water Heater
Furnishings Yes
Fireplace Y
Appliance Dishwasher, Dryer, Microwave, Oven - Self Cleaning, Oven/Range - Electric, Range Hood, Refrigerator, Stainless Steel Appliances, Washer, Water Heater
Heat Source Electric
Exterior
Exterior Feature Deck(s), Porch(es), Screened
Garage Spaces 4.0
Utilities Available Cable TV Available, Electric Available, Phone Available, Water Available
Water Access N
Roof Type Architectural Shingle
Street Surface Paved
Accessibility Doors - Swing In
Porch Deck(s), Porch(es), Screened
Road Frontage City/County
Total Parking Spaces 4
Garage N
Building
Lot Description Cleared, Landscaping, Rear Yard
Story 3
Sewer Mound System
Water Public
Architectural Style Coastal, Contemporary
Level or Stories 3
Additional Building Above Grade, Below Grade
Structure Type Dry Wall,High
New Construction N
Schools
School District Cape Henlopen
Others
Pets Allowed Y
Senior Community No
Tax ID 235-03.16-45.01
Ownership Fee Simple
SqFt Source Assessor
Security Features Smoke Detector
Acceptable Financing Cash, Conventional
Horse Property N
Listing Terms Cash, Conventional
Financing Cash,Conventional
Special Listing Condition Standard
Pets Allowed No Pet Restrictions
Read Less
Want to know what your home might be worth? Contact us for a FREE valuation!

Our team is ready to help you sell your home for the highest possible price ASAP

Bought with William B. Wagamon III • Jack Lingo - Lewes

GET MORE INFORMATION





