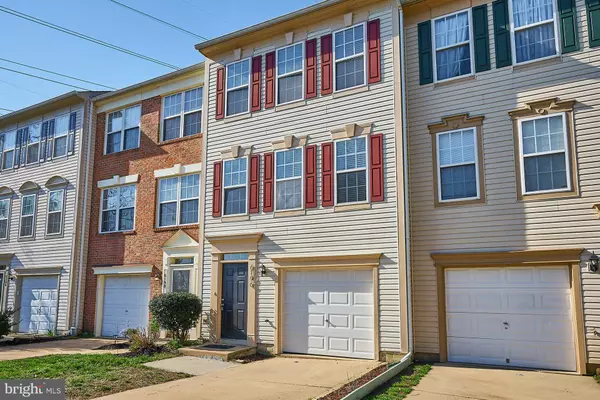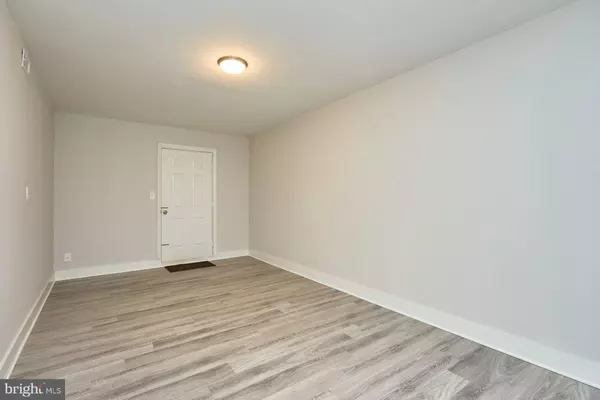$585,000
$585,000
For more information regarding the value of a property, please contact us for a free consultation.
6196 LES DORSON LN Alexandria, VA 22315
3 Beds
3 Baths
1,296 SqFt
Key Details
Sold Price $585,000
Property Type Townhouse
Sub Type Interior Row/Townhouse
Listing Status Sold
Purchase Type For Sale
Square Footage 1,296 sqft
Price per Sqft $451
Subdivision Founders Ridge
MLS Listing ID VAFX2060334
Sold Date 05/12/22
Style Colonial
Bedrooms 3
Full Baths 2
Half Baths 1
HOA Fees $108/mo
HOA Y/N Y
Abv Grd Liv Area 1,296
Originating Board BRIGHT
Year Built 2001
Annual Tax Amount $5,803
Tax Year 2021
Lot Size 1,194 Sqft
Acres 0.03
Property Description
Open house Sunday, April 10th from 1-3pm. Just listed in popular Founders Ridge/Kingstowne! Like new, immaculate 3 level townhome renovated from top to bottom! OPEN concept living. Welcoming foyer leads to finished main level recreation room, which is perfect additional living space. Home's floors are updated with lux vinyl gray flooring. Mechanical room completes ground level. All working systems have been updated (HVAC/Hot Water Heater) in 2018. One car attached garage provides easy access to the main level/staircase to kitchen/living spaces. Eat-in kitchen with custom light fixture, modern cabinetry, granite countertops, and stainless steel appliances (2018). Access spacious deck (2018) from kitchen -perfect for indoor/outdoor living! Living/dining rooms are open, breezy and airy. Freshly painted throughout in modern wall color and home provides recessed lighting. Upper, bedroom level includes primary owner's bed/bath suite with NEW carpeting, double closets and dual sinks. 2 additional bedrooms with option to use for guest or office spaces. Hall guest full bathroom is completely updated, too! Enjoy all Kingstowne amenities. Community guest parking and trails. Walk to shopping center which has Amazon grocery store, pharmacy, and more. Easy access to Springfield Metro, Tysons, 95 + 495.
Location
State VA
County Fairfax
Zoning 304
Rooms
Other Rooms Living Room, Primary Bedroom, Bedroom 2, Bedroom 3, Kitchen, Foyer, Breakfast Room, Recreation Room, Primary Bathroom
Interior
Interior Features Carpet, Combination Dining/Living, Dining Area, Floor Plan - Open, Floor Plan - Traditional, Kitchen - Eat-In, Kitchen - Gourmet, Kitchen - Table Space, Pantry, Recessed Lighting, Upgraded Countertops, Window Treatments
Hot Water Natural Gas
Heating Forced Air
Cooling Central A/C
Flooring Carpet, Luxury Vinyl Plank
Equipment Built-In Microwave, Dishwasher, Disposal, Dryer, Oven/Range - Electric, Refrigerator, Stainless Steel Appliances, Washer, Water Heater
Fireplace N
Window Features Double Pane
Appliance Built-In Microwave, Dishwasher, Disposal, Dryer, Oven/Range - Electric, Refrigerator, Stainless Steel Appliances, Washer, Water Heater
Heat Source Natural Gas
Laundry Basement, Dryer In Unit, Washer In Unit
Exterior
Parking Features Garage - Front Entry, Garage Door Opener
Garage Spaces 1.0
Amenities Available Jog/Walk Path, Tot Lots/Playground, Common Grounds, Pool - Outdoor, Tennis Courts
Water Access N
Roof Type Asphalt
Accessibility None
Attached Garage 1
Total Parking Spaces 1
Garage Y
Building
Story 3
Foundation Slab
Sewer Public Sewer
Water Public
Architectural Style Colonial
Level or Stories 3
Additional Building Above Grade, Below Grade
New Construction N
Schools
Elementary Schools Lane
Middle Schools Hayfield Secondary School
High Schools Hayfield Secondary School
School District Fairfax County Public Schools
Others
HOA Fee Include Snow Removal,Trash,Common Area Maintenance,All Ground Fee
Senior Community No
Tax ID 0913 19 0033
Ownership Fee Simple
SqFt Source Assessor
Special Listing Condition Standard
Read Less
Want to know what your home might be worth? Contact us for a FREE valuation!

Our team is ready to help you sell your home for the highest possible price ASAP

Bought with John M Ripley • KW Metro Center
GET MORE INFORMATION





