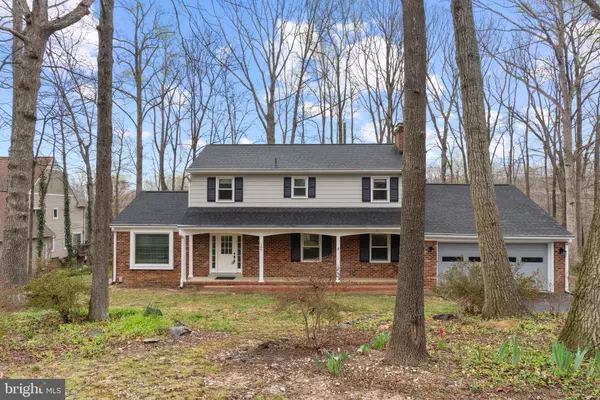$408,000
$408,000
For more information regarding the value of a property, please contact us for a free consultation.
106 BATTERY LN Fredericksburg, VA 22408
3 Beds
3 Baths
2,148 SqFt
Key Details
Sold Price $408,000
Property Type Single Family Home
Sub Type Detached
Listing Status Sold
Purchase Type For Sale
Square Footage 2,148 sqft
Price per Sqft $189
Subdivision Artillery Ridge
MLS Listing ID VASP2007986
Sold Date 05/12/22
Style Colonial
Bedrooms 3
Full Baths 2
Half Baths 1
HOA Y/N N
Abv Grd Liv Area 1,848
Originating Board BRIGHT
Year Built 1970
Annual Tax Amount $1,807
Tax Year 2021
Lot Size 1.226 Acres
Acres 1.23
Property Description
Come see this wonderful family home situated on a cul-de-sac in sought after Artillery Ridge! Over an acre of land with space to explore and spread out. Fantastic open floor plan showcases newly refinished floors (March 2022) through updated kitchen (2017) featuring huge island with seating, stainless appliances, and solid surface countertops. Large living room has built-in cabinets flanking a fireplace with an updated half bath nearby. The first floor also boasts a beautiful separate formal dining room overlooking the wooded acreage, as well as a family room space with glass slider leading out back. Attached two car garage with additional paved parking spaces opens into laundry room/mud room that has additional backyard access. Large master bedroom upstairs has updated en suite bathroom and large closets. Two additional bedrooms and a stunning newly renovated hall bathroom round out the upstairs. Finish the basement space however you'd like - lots of space for additional storage and a family room. Basement also boasts a finished room with a fireplace that would be a great office or NTC 4th bedroom. Move-in ready and waiting to be your new home!
Location
State VA
County Spotsylvania
Zoning R1
Rooms
Other Rooms Living Room, Dining Room, Primary Bedroom, Bedroom 2, Bedroom 3, Kitchen, Family Room, Basement, Foyer, Bathroom 2, Primary Bathroom, Half Bath
Basement Connecting Stairway, Outside Entrance, Rear Entrance, Daylight, Partial, Improved, Partially Finished, Space For Rooms, Walkout Stairs
Interior
Interior Features Built-Ins, Ceiling Fan(s), Combination Kitchen/Living, Family Room Off Kitchen, Formal/Separate Dining Room, Kitchen - Eat-In, Kitchen - Island, Tub Shower, Wood Floors
Hot Water Electric
Heating Forced Air
Cooling Central A/C
Flooring Carpet, Vinyl, Wood, Tile/Brick
Fireplaces Number 2
Fireplaces Type Mantel(s)
Equipment Dishwasher, Dryer, Oven/Range - Electric, Refrigerator, Washer
Fireplace Y
Window Features Double Pane
Appliance Dishwasher, Dryer, Oven/Range - Electric, Refrigerator, Washer
Heat Source Oil
Laundry Main Floor
Exterior
Exterior Feature Deck(s), Porch(es)
Parking Features Garage - Front Entry
Garage Spaces 2.0
Utilities Available Cable TV Available
Water Access N
View Trees/Woods
Street Surface Black Top
Accessibility None
Porch Deck(s), Porch(es)
Road Frontage State
Attached Garage 2
Total Parking Spaces 2
Garage Y
Building
Lot Description Backs to Trees, Cul-de-sac
Story 2
Foundation Block
Sewer Public Sewer
Water Public
Architectural Style Colonial
Level or Stories 2
Additional Building Above Grade, Below Grade
Structure Type Dry Wall
New Construction N
Schools
School District Spotsylvania County Public Schools
Others
Pets Allowed Y
Senior Community No
Tax ID 24F2-88-
Ownership Fee Simple
SqFt Source Estimated
Acceptable Financing Cash, Conventional, VA, FHA
Listing Terms Cash, Conventional, VA, FHA
Financing Cash,Conventional,VA,FHA
Special Listing Condition Standard
Pets Allowed No Pet Restrictions
Read Less
Want to know what your home might be worth? Contact us for a FREE valuation!

Our team is ready to help you sell your home for the highest possible price ASAP

Bought with Colleen A Butler • EXIT Realty Expertise

GET MORE INFORMATION





