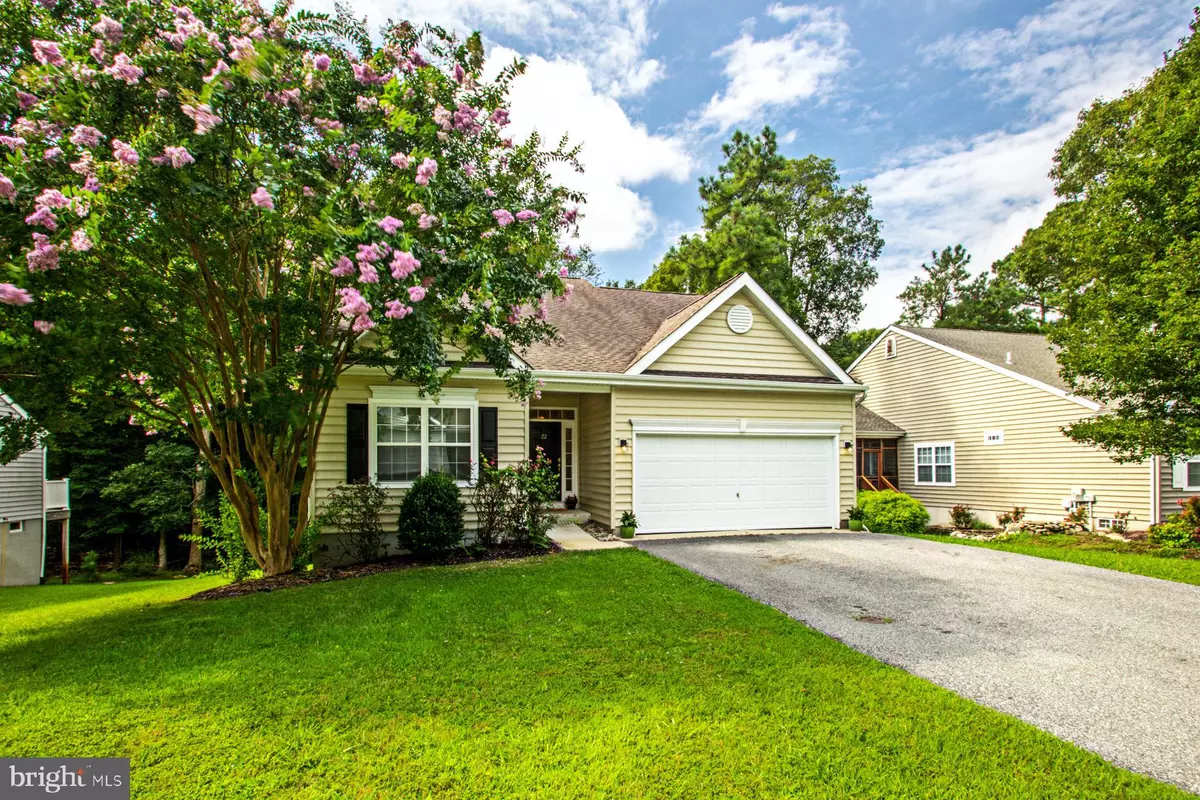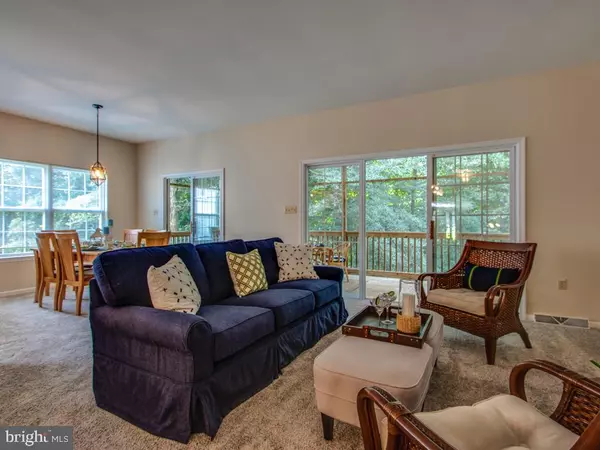$405,000
$410,000
1.2%For more information regarding the value of a property, please contact us for a free consultation.
22 BEAVER DAM REACH Rehoboth Beach, DE 19971
3 Beds
2 Baths
1,765 SqFt
Key Details
Sold Price $405,000
Property Type Single Family Home
Sub Type Detached
Listing Status Sold
Purchase Type For Sale
Square Footage 1,765 sqft
Price per Sqft $229
Subdivision Woods At Seaside
MLS Listing ID DESU166684
Sold Date 10/08/20
Style Ranch/Rambler
Bedrooms 3
Full Baths 2
HOA Fees $161/ann
HOA Y/N Y
Abv Grd Liv Area 1,765
Originating Board BRIGHT
Year Built 2002
Annual Tax Amount $1,277
Tax Year 2019
Lot Size 7,841 Sqft
Acres 0.18
Lot Dimensions 75.00 x 110.00
Property Description
A wooded, private (gated) community East of Rt. 1, Woods at Seaside has easy access to everything Rehoboth Beach has to offer. Dining, shopping, beach, boardwalk and nearby Breakwater Junction Trail (and soon to be Wolf Neck extension trail) are all within your reach. This home is nestled among the trees, providing privacy and shade. If you like an open floor plan, freshly painted throughout, this house is for you! The living room, dining and kitchen (with all new stainless steel appliances) flow out to the screen porch and open deck, spaces ideal for living and entertaining. A spacious master bedroom with a walk in closet and large master bath are all on the first floor in the back of the house and open up to the sunny deck. There are two bedrooms in the front of the house and a full bathroom. The windowed basement (seven windows & nine foot Ceilings) and a large sliding glass door leading out to a deck, make this the brightest of unfinished basements just waiting for your imagination: additional bedrooms, extra office/ Zoom room, Inlaw suite, media/game room etc.? The basement adds another 1600 sqft. (approx.) to this lovely house. Don't let this one get away? Start your new life in this beautiful home.
Location
State DE
County Sussex
Area Lewes Rehoboth Hundred (31009)
Zoning GR
Direction East
Rooms
Basement Full, Daylight, Full, Interior Access, Outside Entrance, Space For Rooms, Walkout Level
Main Level Bedrooms 3
Interior
Hot Water Electric
Heating Forced Air
Cooling Central A/C
Flooring Wood, Carpet, Vinyl
Equipment Built-In Microwave, Disposal, Oven/Range - Electric, Dishwasher, Refrigerator, Water Heater
Furnishings Partially
Fireplace N
Window Features Double Hung
Appliance Built-In Microwave, Disposal, Oven/Range - Electric, Dishwasher, Refrigerator, Water Heater
Heat Source Electric
Laundry Main Floor
Exterior
Parking Features Garage - Front Entry
Garage Spaces 2.0
Amenities Available Pool - Outdoor
Water Access N
View Trees/Woods
Roof Type Shingle
Accessibility Level Entry - Main
Road Frontage Private
Attached Garage 2
Total Parking Spaces 2
Garage Y
Building
Story 1
Sewer Public Sewer
Water Public
Architectural Style Ranch/Rambler
Level or Stories 1
Additional Building Above Grade, Below Grade
New Construction N
Schools
School District Cape Henlopen
Others
Senior Community No
Tax ID 334-13.00-1227.00
Ownership Fee Simple
SqFt Source Assessor
Acceptable Financing Conventional, Cash
Horse Property N
Listing Terms Conventional, Cash
Financing Conventional,Cash
Special Listing Condition Standard
Read Less
Want to know what your home might be worth? Contact us for a FREE valuation!

Our team is ready to help you sell your home for the highest possible price ASAP

Bought with Carol Ann Pala • Monument Sotheby's International Realty
GET MORE INFORMATION





