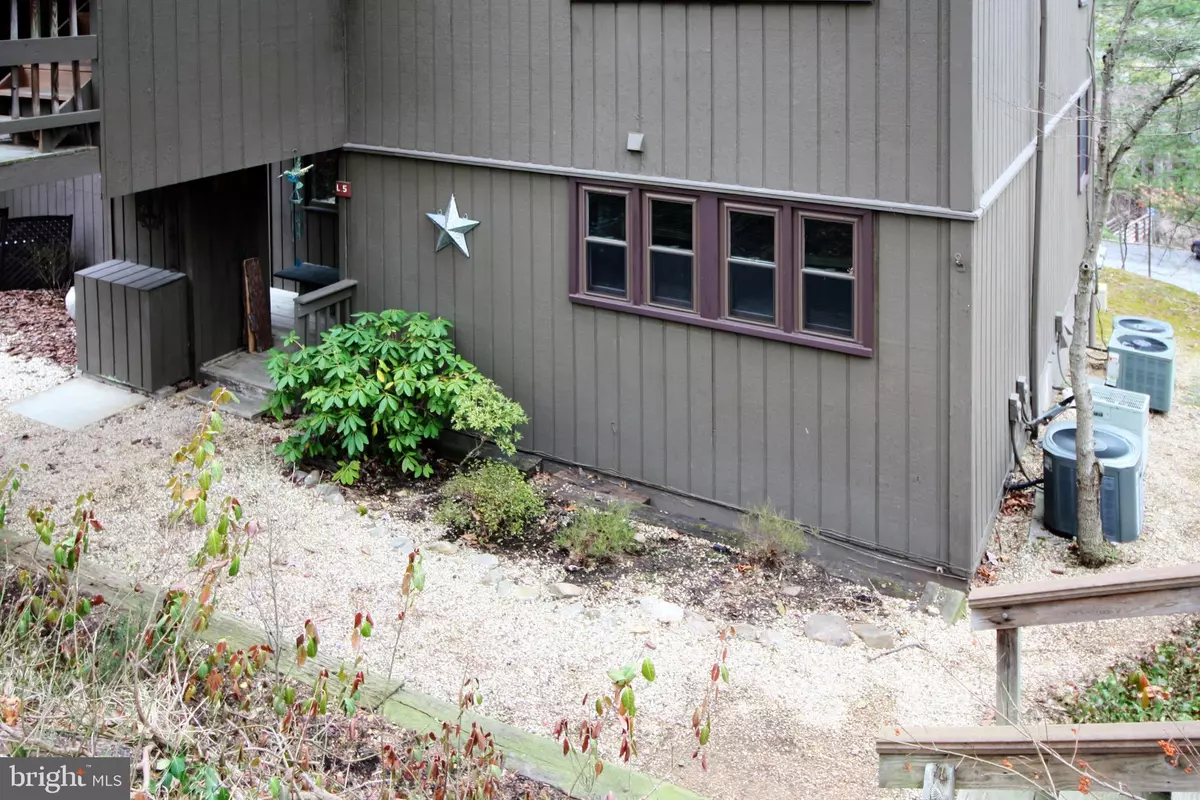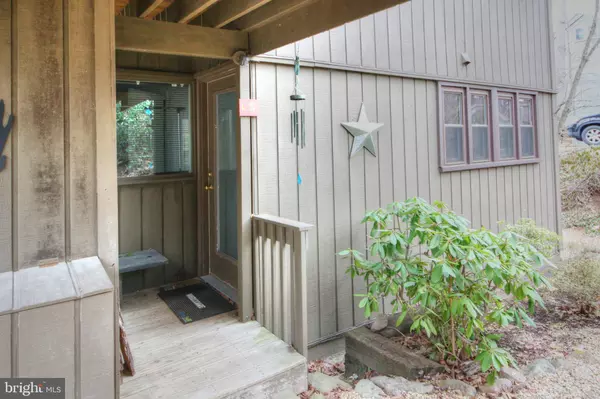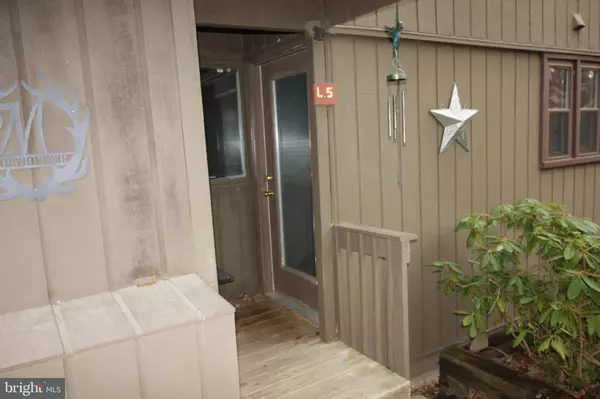$52,000
$57,500
9.6%For more information regarding the value of a property, please contact us for a free consultation.
329 THE HILL #5-A Basye, VA 22810
2 Beds
2 Baths
762 SqFt
Key Details
Sold Price $52,000
Property Type Condo
Sub Type Condo/Co-op
Listing Status Sold
Purchase Type For Sale
Square Footage 762 sqft
Price per Sqft $68
Subdivision Bryce Mountain Resort
MLS Listing ID VASH118386
Sold Date 03/17/20
Style Contemporary
Bedrooms 2
Full Baths 1
Half Baths 1
Condo Fees $575/qua
HOA Y/N N
Abv Grd Liv Area 762
Originating Board BRIGHT
Year Built 1974
Annual Tax Amount $421
Tax Year 2019
Property Description
Recently remodeled from top to bottom, this 2 BR, 1.5 BA condo at The Hill at Bryce has it all! Comfortably and completely furnished, there is a master bedroom with a half bath and a full bath in the hall. The stainless appliances in the kitchen are almost new and the windows are all double panes with vinyl trim. The deck, looking toward Great North Mountain is perfect for any day, even rainy ones and the gas fireplace offers cozy warmth as Fall turns to Winter. The stacked stone fireplace is the focal point of the great room and the flat-screen TV conveys along with the rest of the furnishings (ask your agent about a couple of exceptions). Water, sewer and firewood are included in HOA fee. Hurry, this one won't last long. Done right and priced right! Make an appointment today!
Location
State VA
County Shenandoah
Zoning R3
Direction South
Rooms
Other Rooms Great Room
Main Level Bedrooms 2
Interior
Interior Features Ceiling Fan(s), Combination Dining/Living, Entry Level Bedroom, Exposed Beams, Floor Plan - Open, Kitchen - Galley, Primary Bath(s), Upgraded Countertops
Hot Water Electric
Heating Heat Pump(s)
Cooling Heat Pump(s)
Flooring Carpet, Laminated, Vinyl
Fireplaces Number 1
Fireplaces Type Corner, Stone, Screen, Gas/Propane
Equipment Dishwasher, Disposal, Icemaker, Oven/Range - Electric, Range Hood, Refrigerator, Stainless Steel Appliances, Water Heater
Furnishings Yes
Fireplace Y
Window Features Energy Efficient,Insulated,Double Pane,Casement,Sliding,Vinyl Clad
Appliance Dishwasher, Disposal, Icemaker, Oven/Range - Electric, Range Hood, Refrigerator, Stainless Steel Appliances, Water Heater
Heat Source Electric
Laundry Hookup
Exterior
Exterior Feature Deck(s)
Utilities Available Cable TV Available, DSL Available, Electric Available, Phone Available, Sewer Available, Under Ground, Water Available
Amenities Available Bike Trail, Boat Ramp, Common Grounds, Golf Course Membership Available, Jog/Walk Path, Lake, Library, Non-Lake Recreational Area, Picnic Area, Security, Swimming Pool, Tennis Courts, Tot Lots/Playground
Water Access N
Roof Type Asphalt
Accessibility None
Porch Deck(s)
Garage N
Building
Story 1
Foundation Crawl Space
Sewer Public Sewer
Water Public
Architectural Style Contemporary
Level or Stories 1
Additional Building Above Grade, Below Grade
Structure Type Dry Wall
New Construction N
Schools
Elementary Schools Ashby-Lee
Middle Schools North Fork
High Schools Stonewall Jackson
School District Shenandoah County Public Schools
Others
Pets Allowed N
HOA Fee Include Common Area Maintenance,Ext Bldg Maint,Management,Reserve Funds,Road Maintenance,Snow Removal,Trash
Senior Community No
Tax ID 064D103 905A
Ownership Condominium
Security Features 24 hour security
Horse Property N
Special Listing Condition Standard
Read Less
Want to know what your home might be worth? Contact us for a FREE valuation!

Our team is ready to help you sell your home for the highest possible price ASAP

Bought with Andy Schroeder • RE/MAX Performance Realty
GET MORE INFORMATION





