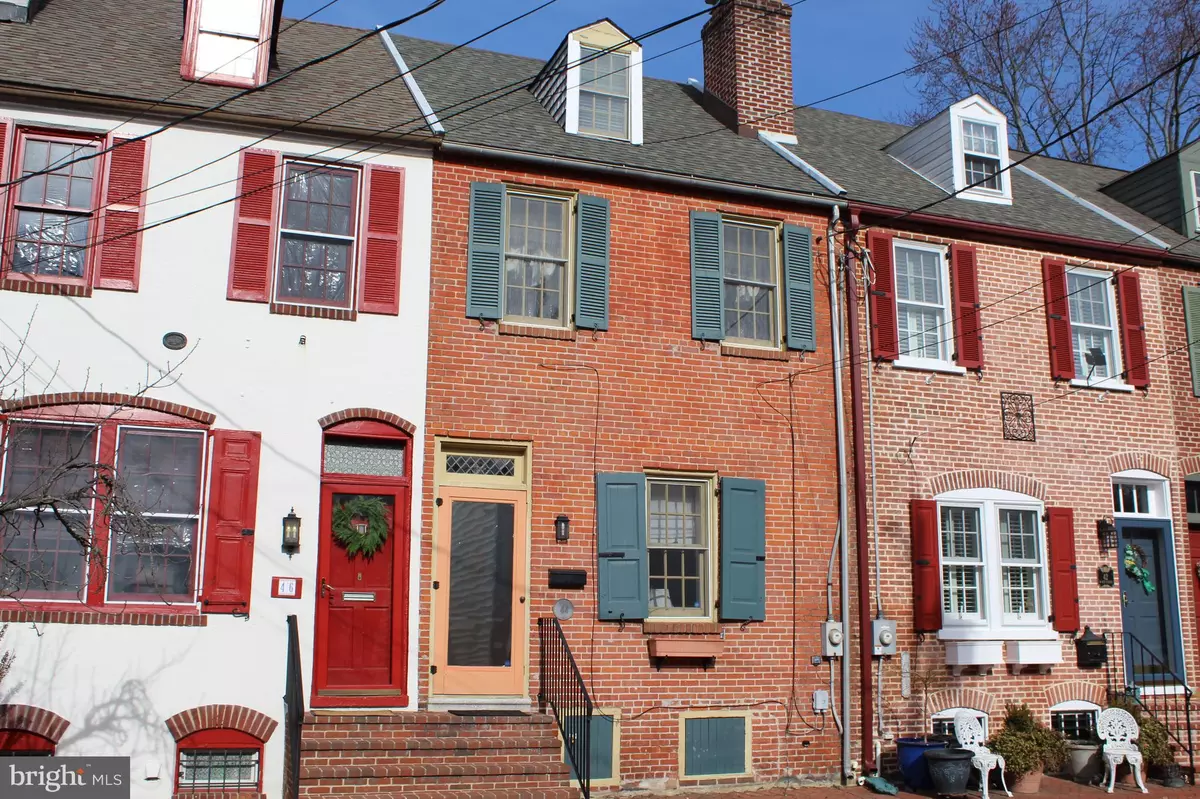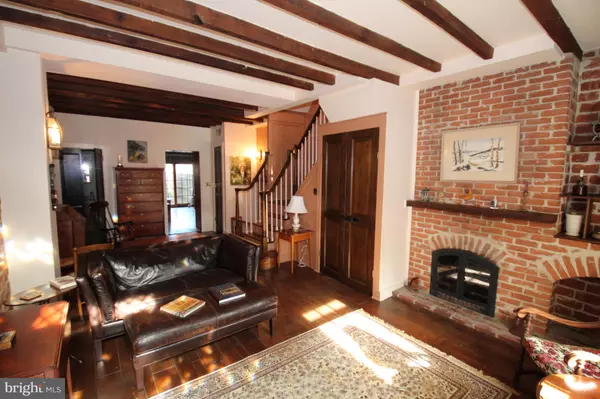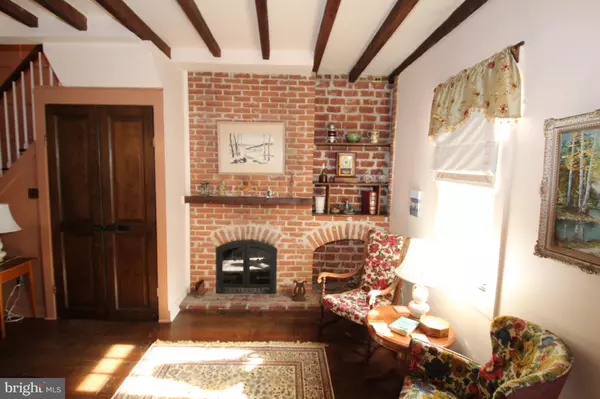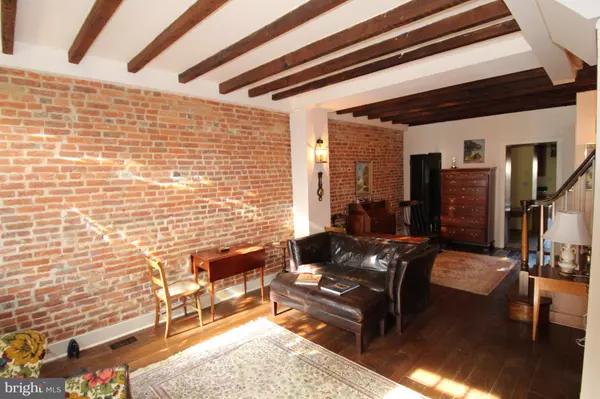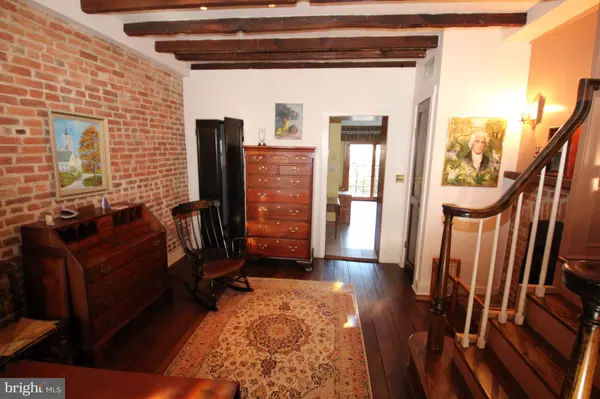$268,500
$268,500
For more information regarding the value of a property, please contact us for a free consultation.
44 W 4TH ST New Castle, DE 19720
3 Beds
2 Baths
1,460 SqFt
Key Details
Sold Price $268,500
Property Type Townhouse
Sub Type Interior Row/Townhouse
Listing Status Sold
Purchase Type For Sale
Square Footage 1,460 sqft
Price per Sqft $183
Subdivision Old New Castle
MLS Listing ID DENC495574
Sold Date 04/23/20
Style Colonial
Bedrooms 3
Full Baths 1
Half Baths 1
HOA Y/N N
Abv Grd Liv Area 1,460
Originating Board BRIGHT
Year Built 1829
Annual Tax Amount $2,415
Tax Year 2019
Lot Size 1,307 Sqft
Acres 0.03
Lot Dimensions 16 X 86
Property Description
This townhome is located in the wonderful community of Old New Castle, rich in charm and history with shops, restaurants, museums and riverfront park just a few steps away. Built in 1829, it is one of ten homes for the local foundry families. Entering the original section, you are greeted by an exposed brick wall, high beamed ceiling and two brick fireplaces. The combined living room/dining room area has hardwood floors and built-ins. The fireplace in the living area is wood burning and the dining area fireplace is gas. The kitchen and powder room floors are tile. Solid pine doors with original hardware salvaged from a Wilmington mansion are throughout. A spacious kitchen, laundry area and a convenient powder room were added in 1998. The kitchen is a chef's delight with stainless steel appliances, 42" maple cabinets and Corian countertops. Sliding doors light the kitchen and lead to a charming brick patio and garden with potting/storage shed. Upstairs, the master bedroom features a skylight and high ceiling fan thar create a light, airy space with garden view. An adjacent dressing area or den includes a cozy fireplace, bookcases and a closet. The front bedroom has a wood-burning fireplace with a built-in bookcase. All have easy access to the full bath. The finished 3rd floor has views to the river from the dormer window and can be used as a 3rd bedroom, playroom or office. Improvements include a new roof with cedar shakes on the dormers in 2016, new brick front steps in 2015, new gas heater and air conditioner in 2012 and rebuilt chimneys with new liners in 2000. Make your appointment today to see this truly special historic home.
Location
State DE
County New Castle
Area New Castle/Red Lion/Del.City (30904)
Zoning HR
Rooms
Other Rooms Living Room, Dining Room, Primary Bedroom, Bedroom 2, Bedroom 3, Kitchen, Other
Basement Unfinished
Interior
Heating Forced Air
Cooling Central A/C
Fireplaces Number 4
Fireplaces Type Brick, Gas/Propane, Wood
Fireplace Y
Heat Source Natural Gas
Laundry Main Floor
Exterior
Exterior Feature Patio(s)
Fence Privacy, Wood
Water Access N
Accessibility None
Porch Patio(s)
Garage N
Building
Story 2.5
Sewer Public Sewer
Water Public
Architectural Style Colonial
Level or Stories 2.5
Additional Building Above Grade, Below Grade
New Construction N
Schools
School District Colonial
Others
Senior Community No
Tax ID 21015.30087
Ownership Fee Simple
SqFt Source Assessor
Special Listing Condition Standard
Read Less
Want to know what your home might be worth? Contact us for a FREE valuation!

Our team is ready to help you sell your home for the highest possible price ASAP

Bought with Carol Fahy • RE/MAX Premier Properties

GET MORE INFORMATION

