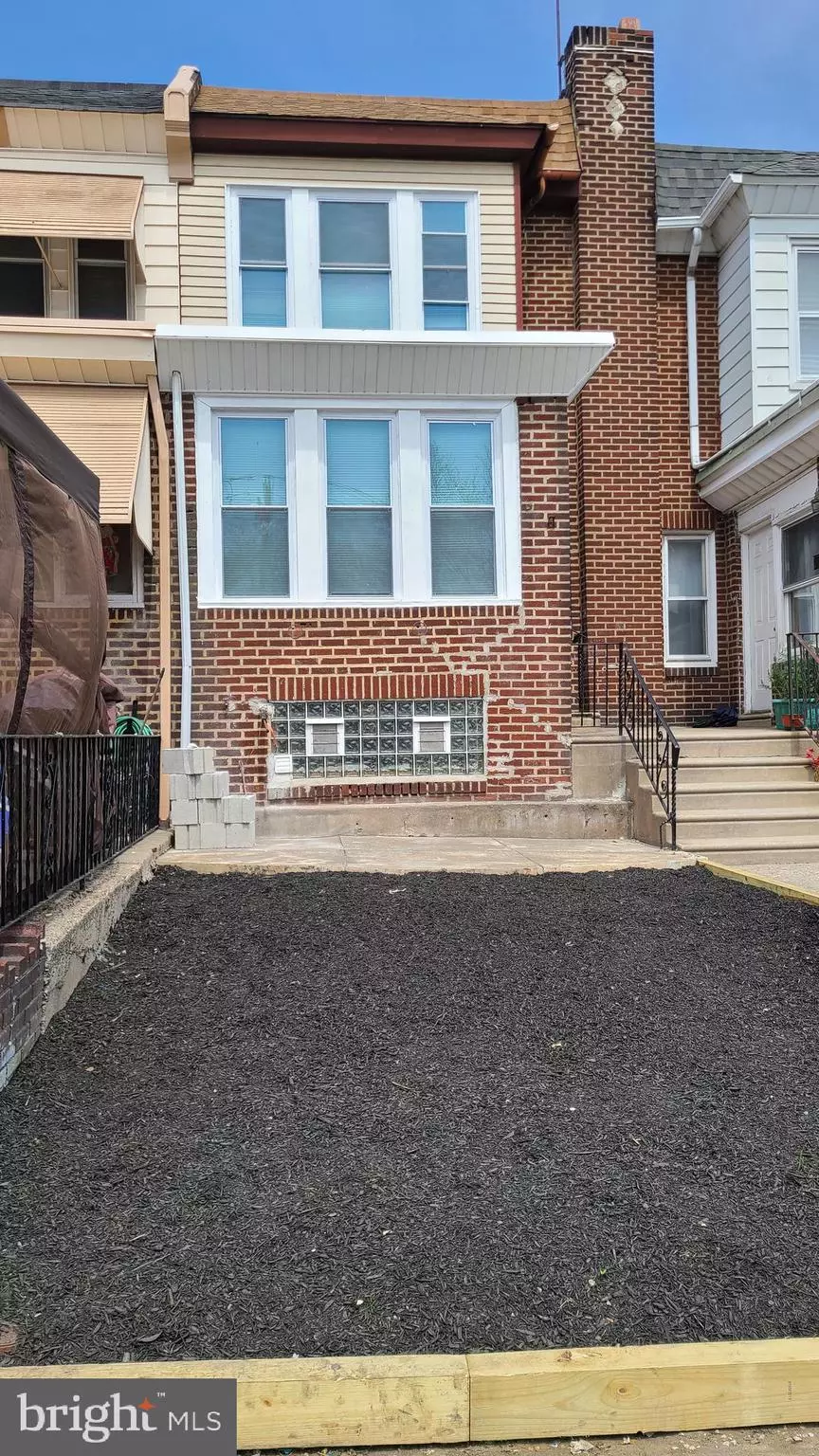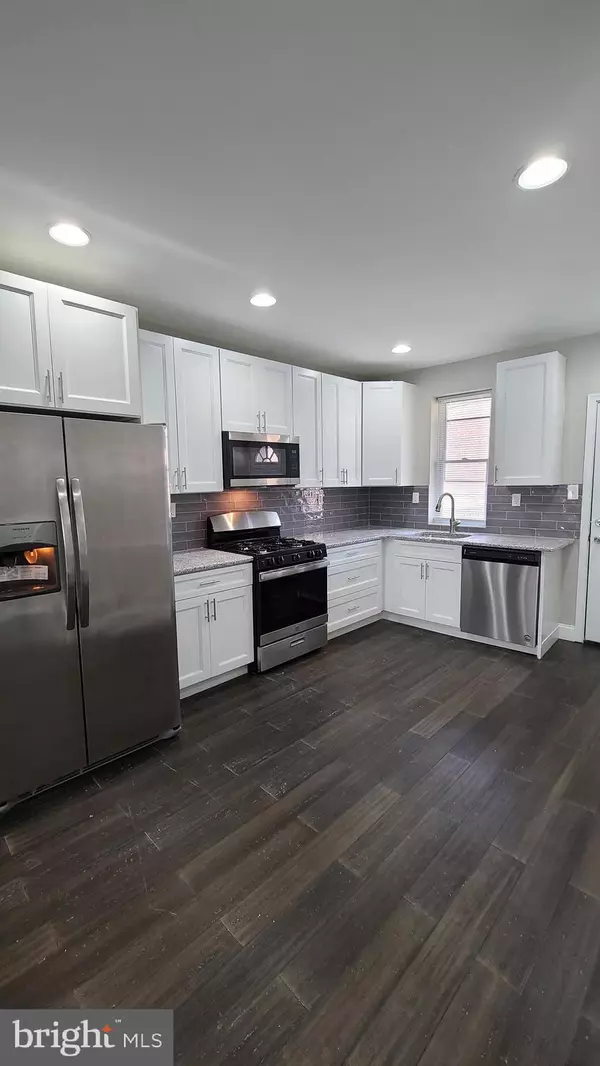$207,500
$214,900
3.4%For more information regarding the value of a property, please contact us for a free consultation.
1507 E HUNTING PARK AVE Philadelphia, PA 19124
3 Beds
3 Baths
1,260 SqFt
Key Details
Sold Price $207,500
Property Type Townhouse
Sub Type Interior Row/Townhouse
Listing Status Sold
Purchase Type For Sale
Square Footage 1,260 sqft
Price per Sqft $164
Subdivision Juniata
MLS Listing ID PAPH1009268
Sold Date 06/03/21
Style Straight Thru
Bedrooms 3
Full Baths 2
Half Baths 1
HOA Y/N N
Abv Grd Liv Area 1,260
Originating Board BRIGHT
Year Built 1925
Annual Tax Amount $1,335
Tax Year 2021
Lot Size 1,294 Sqft
Acres 0.03
Lot Dimensions 15.41 x 84.00
Property Description
Beautifully remodeled townhouse conveniently located in the heart of Juniata! Home features new Brazilian hand-scraped hardwood floors T/O first floor. New white shaker cabinets with granite counters and stainless-steel appliances. Access to large new deck off the kitchen. Recessed lighting T/O house. Second level includes 3 bedrooms, hall bath and a full bathroom in the main bedroom. The lower level is completely finished with a huge bathroom/laundry room. Outside access from rear door and to the garage as well. You have garage parking and a driveway parking space under the deck. New heating and central air unit. New roof and all new windows. Super easy to show, don't wait and don't be late!!!!
Location
State PA
County Philadelphia
Area 19124 (19124)
Zoning RM1
Rooms
Basement Partial
Interior
Hot Water Electric
Cooling Central A/C
Heat Source Natural Gas
Exterior
Parking Features Basement Garage, Garage - Rear Entry, Inside Access
Garage Spaces 1.0
Water Access N
Accessibility None
Attached Garage 1
Total Parking Spaces 1
Garage Y
Building
Story 2
Sewer Public Sewer
Water Public
Architectural Style Straight Thru
Level or Stories 2
Additional Building Above Grade, Below Grade
New Construction N
Schools
School District The School District Of Philadelphia
Others
Senior Community No
Tax ID 332083400
Ownership Fee Simple
SqFt Source Assessor
Acceptable Financing Cash, Conventional, VA, FHA
Listing Terms Cash, Conventional, VA, FHA
Financing Cash,Conventional,VA,FHA
Special Listing Condition Standard
Read Less
Want to know what your home might be worth? Contact us for a FREE valuation!

Our team is ready to help you sell your home for the highest possible price ASAP

Bought with Steven B Ohm • Prosperity Real Estate & Investment Services
GET MORE INFORMATION





