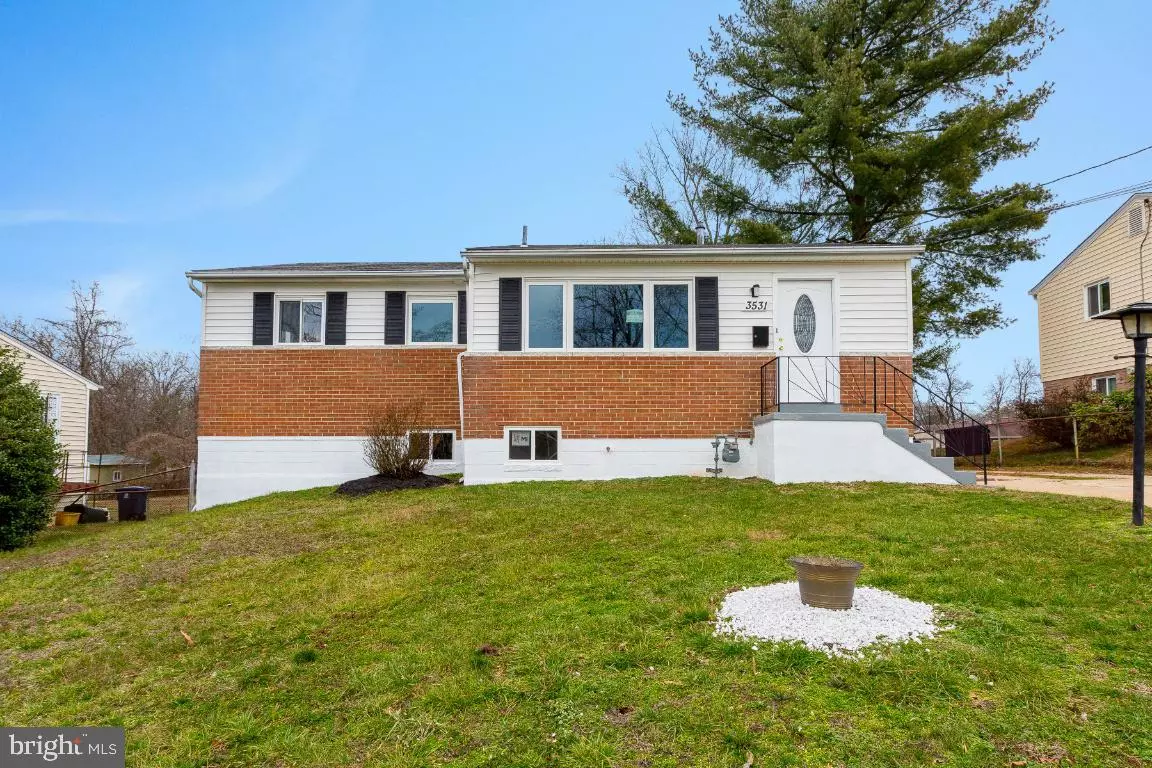$350,000
$349,990
For more information regarding the value of a property, please contact us for a free consultation.
3531 EDWARDS ST Upper Marlboro, MD 20774
5 Beds
2 Baths
1,252 SqFt
Key Details
Sold Price $350,000
Property Type Single Family Home
Sub Type Detached
Listing Status Sold
Purchase Type For Sale
Square Footage 1,252 sqft
Price per Sqft $279
Subdivision Edward Estates
MLS Listing ID MDPG559928
Sold Date 05/29/20
Style Raised Ranch/Rambler
Bedrooms 5
Full Baths 2
HOA Y/N N
Abv Grd Liv Area 1,252
Originating Board BRIGHT
Year Built 1964
Annual Tax Amount $3,658
Tax Year 2020
Lot Size 10,066 Sqft
Acres 0.23
Property Description
FULLY RENOVATED AND EXPANDED NEW HOME WITH HUGE BACKYARD IN QUIET BEAUTIFUL COMMUNITY! 5 Oversized Bedrooms, 2 Full Baths, Brand New Kitchen with granite countertops, all new stainless steel appliances with open floor plan. Owner suite twice the size of most rambler master bedrooms. True hardwood floors throughout the main level, all new ceramic tile in kitchen, bathroom and basement areas. Enormous fenced in backyard for entertaining and for children and pets to play and run for days! All new drywall, all new paint, and new fixtures. Metro accessible with shopping and dining just minutes away. Just 1-minute away from 495 Interstate. MUST SEE TODAY. BACK ON THE MARKET AFTER BUYER FINANCING DID NOT GO THROUGH. THIS PROPERTY WILL NOT LAST LONG! CALL TODAY FOR A PRIVATE SHOWING!
Location
State MD
County Prince Georges
Zoning R55
Rooms
Other Rooms Kitchen, Family Room
Basement Fully Finished, Heated, Improved, Interior Access, Space For Rooms, Windows, Other
Main Level Bedrooms 2
Interior
Interior Features Combination Dining/Living, Entry Level Bedroom, Family Room Off Kitchen, Floor Plan - Open, Kitchen - Gourmet, Recessed Lighting, Upgraded Countertops, Wood Floors, Other
Hot Water Natural Gas
Heating Energy Star Heating System
Cooling Central A/C
Equipment Built-In Microwave, Built-In Range, Cooktop, Dishwasher, Disposal, Oven/Range - Electric, Refrigerator, Stainless Steel Appliances, Water Heater
Fireplace N
Appliance Built-In Microwave, Built-In Range, Cooktop, Dishwasher, Disposal, Oven/Range - Electric, Refrigerator, Stainless Steel Appliances, Water Heater
Heat Source Natural Gas
Exterior
Water Access N
Accessibility None
Garage N
Building
Story 2
Sewer Public Sewer
Water Public
Architectural Style Raised Ranch/Rambler
Level or Stories 2
Additional Building Above Grade, Below Grade
New Construction N
Schools
School District Prince George'S County Public Schools
Others
Pets Allowed Y
Senior Community No
Tax ID 17202193274
Ownership Fee Simple
SqFt Source Estimated
Acceptable Financing Conventional, FHA, Cash, Private, VA
Listing Terms Conventional, FHA, Cash, Private, VA
Financing Conventional,FHA,Cash,Private,VA
Special Listing Condition Standard
Pets Allowed Cats OK, Dogs OK
Read Less
Want to know what your home might be worth? Contact us for a FREE valuation!

Our team is ready to help you sell your home for the highest possible price ASAP

Bought with Non Member • Non Subscribing Office

GET MORE INFORMATION





