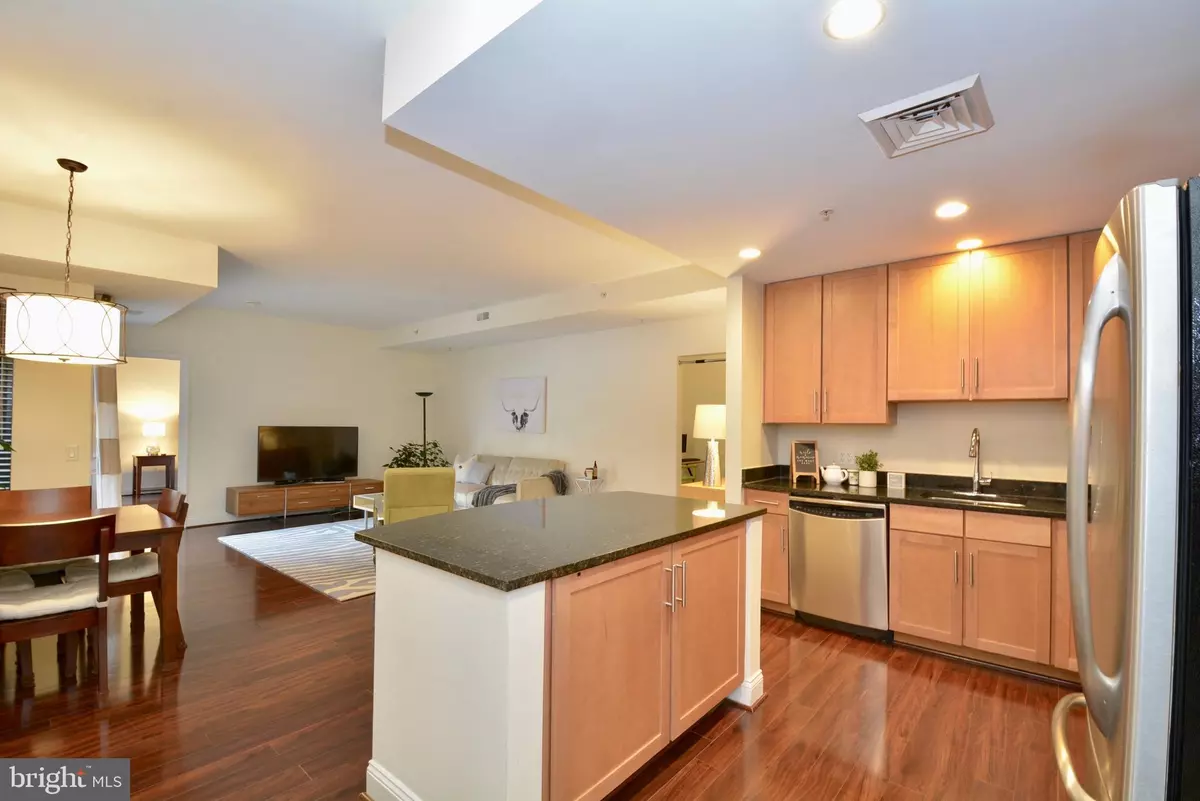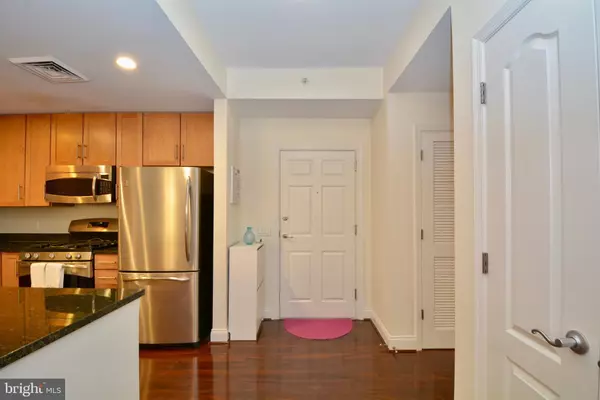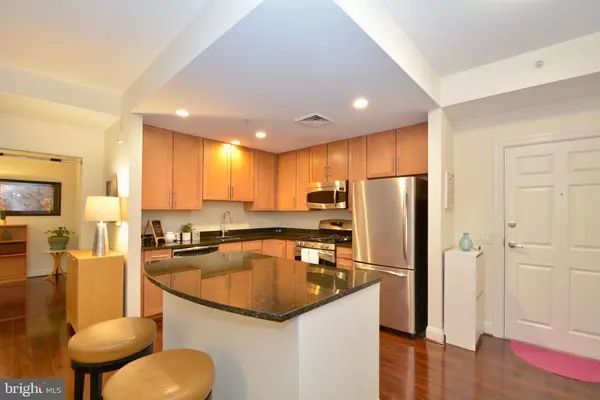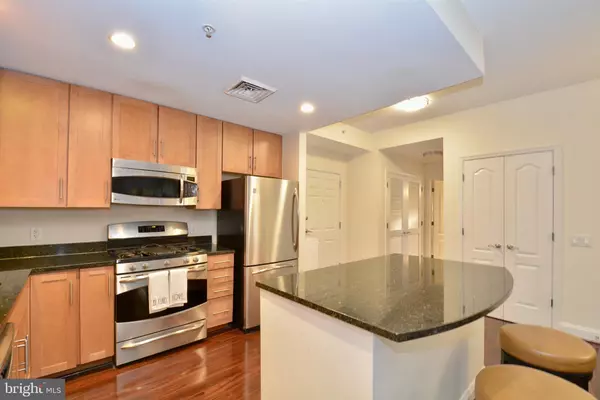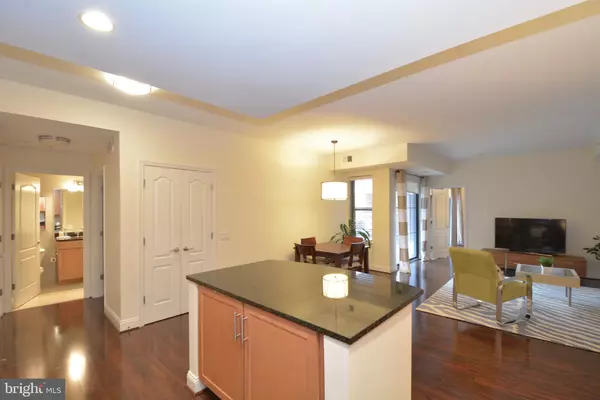$695,000
$698,000
0.4%For more information regarding the value of a property, please contact us for a free consultation.
1111 ORONOCO ST #128 Alexandria, VA 22314
2 Beds
2 Baths
1,363 SqFt
Key Details
Sold Price $695,000
Property Type Condo
Sub Type Condo/Co-op
Listing Status Sold
Purchase Type For Sale
Square Footage 1,363 sqft
Price per Sqft $509
Subdivision The Henry
MLS Listing ID VAAX255342
Sold Date 03/31/21
Style Contemporary
Bedrooms 2
Full Baths 2
Condo Fees $770/mo
HOA Y/N N
Abv Grd Liv Area 1,363
Originating Board BRIGHT
Year Built 2008
Annual Tax Amount $7,493
Tax Year 2021
Property Description
NEW PRICE. BEST VALUE IN THE BUILDING. Large, Spectacular 2 BR + Den corner unit with 20x20 ground level patio * Ideally located interior to the building, facing onto a gated court yard with the LARGEST OUTDOOR SPPACE IN THE BUILDING * Gorgeous Gourmet Updated Kitchen w/all the Bells & Whistles Granite * Huge Island * 42" Cabinets * Stainless Steel Appliances * Hardwood Floors throughout * 9 ft ceilings * Custom Walk-in-closet and a wall of windows await you in the Owner's Suite * Amenities include Concierge, Theater, Party Room, Gym, Billiard Room and Rooftop Terrace * Two assigned parking spaces * Two storage cages * Walking distance to restaurants, shopping and the Metro. Pet Friendly Building. Ground level patio is super convenient for pets who need to go out and the courtyard is fenced providing an additional layer of security. One of the largest floor plans in the building. Condo fee includes high-speed internet and cable.
Location
State VA
County Alexandria City
Zoning CRMU/H
Rooms
Main Level Bedrooms 2
Interior
Interior Features Combination Kitchen/Dining, Tub Shower, Upgraded Countertops, Walk-in Closet(s), Window Treatments, Wood Floors
Hot Water Electric
Heating Forced Air
Cooling Central A/C
Equipment Built-In Microwave, Dishwasher, Disposal, Dryer, ENERGY STAR Refrigerator, Icemaker, Stove, Washer
Appliance Built-In Microwave, Dishwasher, Disposal, Dryer, ENERGY STAR Refrigerator, Icemaker, Stove, Washer
Heat Source Natural Gas
Exterior
Parking Features Basement Garage, Inside Access
Garage Spaces 2.0
Amenities Available Concierge, Billiard Room, Cable, Community Center, Elevator, Exercise Room, Extra Storage, Fax/Copying, Fitness Center, Game Room, Meeting Room, Party Room, Security
Water Access N
Accessibility None
Total Parking Spaces 2
Garage N
Building
Story 1
Unit Features Hi-Rise 9+ Floors
Sewer Public Sewer
Water Public
Architectural Style Contemporary
Level or Stories 1
Additional Building Above Grade, Below Grade
New Construction N
Schools
School District Alexandria City Public Schools
Others
Pets Allowed Y
HOA Fee Include Cable TV,High Speed Internet,Common Area Maintenance,Ext Bldg Maint,Lawn Maintenance,Management,Parking Fee,Recreation Facility,Reserve Funds,Sewer,Snow Removal,Trash
Senior Community No
Tax ID 064.01-0B-128
Ownership Condominium
Special Listing Condition Standard
Pets Allowed No Pet Restrictions
Read Less
Want to know what your home might be worth? Contact us for a FREE valuation!

Our team is ready to help you sell your home for the highest possible price ASAP

Bought with Eric P Stewart • Long & Foster Real Estate, Inc.

GET MORE INFORMATION

