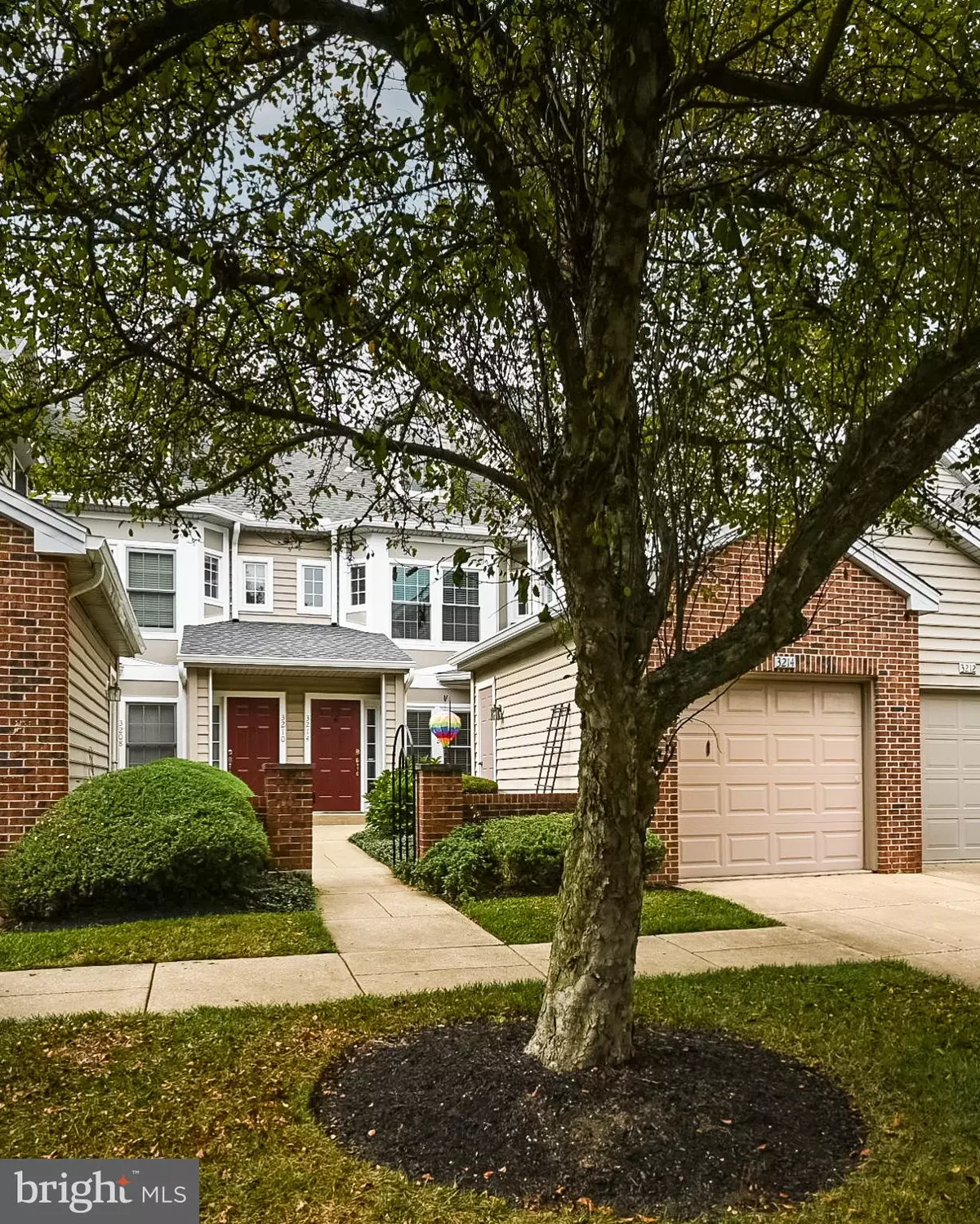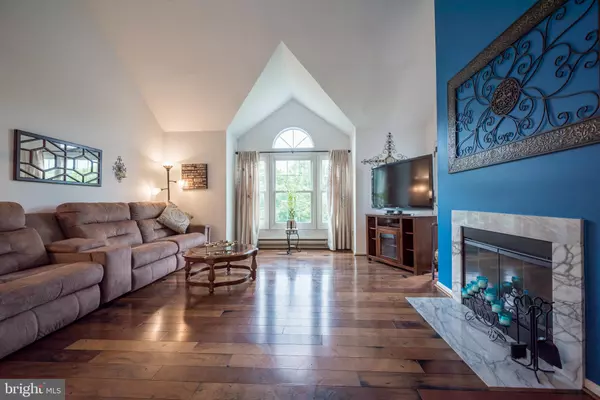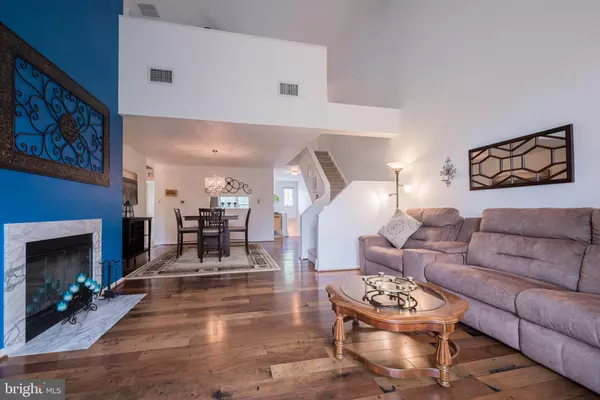$273,000
$273,000
For more information regarding the value of a property, please contact us for a free consultation.
3214 CHARING CROSS Wilmington, DE 19808
3 Beds
2 Baths
Key Details
Sold Price $273,000
Property Type Townhouse
Sub Type Interior Row/Townhouse
Listing Status Sold
Purchase Type For Sale
Subdivision Berkshire
MLS Listing ID DENC2004706
Sold Date 09/23/21
Style Contemporary
Bedrooms 3
Full Baths 2
HOA Fees $426/mo
HOA Y/N Y
Originating Board BRIGHT
Year Built 1990
Annual Tax Amount $3,741
Tax Year 2021
Property Description
LET THE SUN SHINE IN and enjoy easy living in the well-located Berkshire community! This townhome boasts an abundance of windows, an upgraded kitchen, a spacious living room/great room with fireplace, beautiful hardwood floors in several areas, and peaceful views from the balcony! The large living room/great room area offers a lovely focal point marble fireplacewonderful for those chilly winter nights. Triple windows and a side door to the private patio let an abundance of natural light pour in. Distinctive hardwood floors and a vaulted ceiling complete this room. The dining room is another area with hardwood flooring and includes a pretty chandelier. An upgraded kitchen boasts tile floors, granite counters, a tile backsplash, light oak cabinetry, five-burner gas and oven cooking, a Whirlpool dishwasher, a nicely sized pantry, and lots of windows. Bon appetite! The primary bedroom offers a perfect retreat at days end and includes a vaulted ceiling with ceiling fan, a spacious walk-in closet, new neutral carpeting, new 2 blinds, and plenty of windows, including a circle top window above the bed area. Relax in the primary bath that offers tile flooring, a shower with 4x4 tiles, a window, and a tub with jets. The second bedroom is nicely sized and has new neutral carpeting, a ceiling fan, and double doors that lead to the private balcony with new indoor/outdoor carpeting. The updated hall bath offers a new vanity, mirror with light, 2x2 tile flooring, and 4x4 tiles in the open tub/shower area. The hall also has a closet. The large loft area is newly carpeted and offers so many possibilitiesspare bedroom, office, play area, hobby room, libraryyour choice! Theres a finished storage area (plus an unfinished storage area) that has rough-in plumbing for a third bathroom. The laundry room boasts a new Samsung washer and a new Kenmore dryer. Parking is not a problem theres a one-car garage plus additional driveway parking. This friendly community includes a sparkling pool and community tennis court. Recent upgrades include a new roof and repaved community roads. This property is part of the coveted Linden Hill Elementary School feeder pattern and is located in the popular Pike Creek area that offers many nearby amenities, including schools, parks, hiking trails, shopping, dining, and much more! NOTE: The monthly condo fee is currently $426.00 and includes water, sewer, exterior dwelling maintenance (roof, door, trim, driveway, concrete, windows, and siding), landscaping, exterior electrical, snow removal, trash removal, pool, and tennis courts. Move right in and enjoy carefree living at its finest!
Location
State DE
County New Castle
Area Elsmere/Newport/Pike Creek (30903)
Zoning NCPUD
Rooms
Other Rooms Living Room, Dining Room, Primary Bedroom, Bedroom 2, Kitchen, Bedroom 1
Main Level Bedrooms 2
Interior
Interior Features Carpet, Ceiling Fan(s), Combination Dining/Living, Kitchen - Table Space, Pantry, Primary Bath(s), Skylight(s), Stall Shower, Walk-in Closet(s), Wood Floors
Hot Water Electric
Heating Forced Air
Cooling Central A/C
Flooring Carpet, Ceramic Tile, Hardwood
Fireplaces Number 1
Fireplaces Type Marble
Equipment Built-In Microwave, Built-In Range, Dishwasher, Disposal, Dryer - Gas, Refrigerator, Washer, Water Heater
Fireplace Y
Appliance Built-In Microwave, Built-In Range, Dishwasher, Disposal, Dryer - Gas, Refrigerator, Washer, Water Heater
Heat Source Natural Gas
Laundry Main Floor
Exterior
Exterior Feature Balcony
Parking Features Garage - Front Entry
Garage Spaces 1.0
Amenities Available Club House, Jog/Walk Path, Pool - Outdoor, Swimming Pool, Tennis Courts
Water Access N
Roof Type Asphalt
Accessibility None
Porch Balcony
Attached Garage 1
Total Parking Spaces 1
Garage Y
Building
Story 2
Foundation None
Sewer Public Sewer
Water Public
Architectural Style Contemporary
Level or Stories 2
Additional Building Above Grade, Below Grade
Structure Type 2 Story Ceilings,Vaulted Ceilings
New Construction N
Schools
Elementary Schools Linden Hill
Middle Schools Skyline
High Schools Mckean
School District Red Clay Consolidated
Others
HOA Fee Include Common Area Maintenance,Ext Bldg Maint,Lawn Maintenance,Pool(s),Sewer,Snow Removal,Trash,Water
Senior Community No
Tax ID 08-030.00-065.C.0018
Ownership Condominium
Special Listing Condition Standard
Read Less
Want to know what your home might be worth? Contact us for a FREE valuation!

Our team is ready to help you sell your home for the highest possible price ASAP

Bought with Peggy Centrella • Patterson-Schwartz-Hockessin

GET MORE INFORMATION





