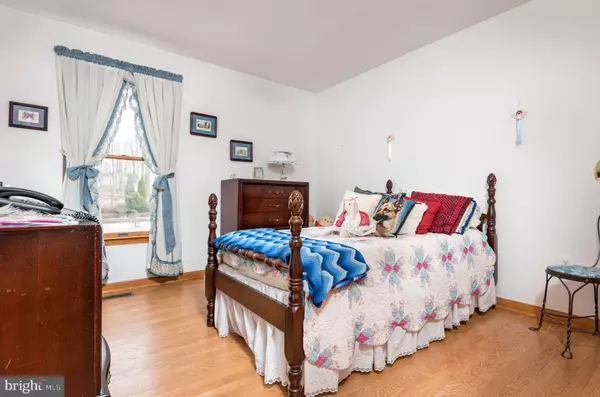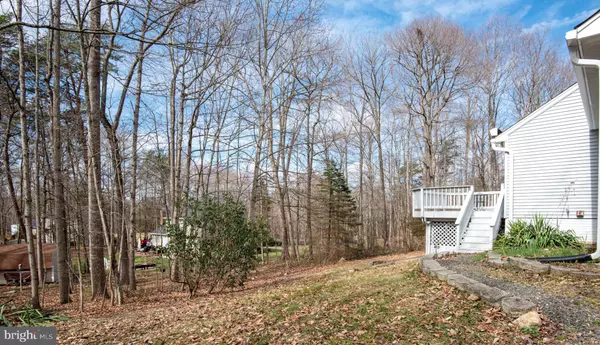$535,000
$535,000
For more information regarding the value of a property, please contact us for a free consultation.
2250 WILDWOOD CIR Amissville, VA 20106
3 Beds
3 Baths
2,682 SqFt
Key Details
Sold Price $535,000
Property Type Single Family Home
Sub Type Detached
Listing Status Sold
Purchase Type For Sale
Square Footage 2,682 sqft
Price per Sqft $199
Subdivision Wildwood
MLS Listing ID VACU2002454
Sold Date 04/18/22
Style Ranch/Rambler
Bedrooms 3
Full Baths 3
HOA Y/N N
Abv Grd Liv Area 1,585
Originating Board BRIGHT
Year Built 1996
Annual Tax Amount $2,201
Tax Year 2021
Lot Size 1.260 Acres
Acres 1.26
Property Description
Perfectly set on a corner lot, this Amissville beauty feels like home the minute you pull up. The living room is warm and inviting, centered by a gas log fireplace and natural sunlight peeking through from the front to the back of the home. A spacious breakfast area looks out to the backyard and flows into a country-style kitchen. Large master bedroom offers multiple closets including a separate walk-in closet and oversized windows. A complete fully finished basement with a multipurpose space, oversized storage area, an office, and 90% soundproof removable multi panel wall with projector mount ready for movie night.
This one owner home was well thought out in design with hardwood floors, central vac, upgraded Anderson thermal pane windows, outdoor woodshop with permitted electric power source, an additional tool shed, ADT alarm system, 2016 Trane HVAC with electrostatic filter, outdoor deck was rebuilt to meet current code, prewired for an external generator under the deck, multiple 55 gallon rain buckets, zoja grass and landscape, upgraded tile flooring in garage, roof was replaced 5 years ago with a 50 year warranty, Comcast support, installed electric dog fence, and more!
You’ll enjoy the back patio both morning and night with an electric retractable awning, so bring your coffee and wine, and make this house your home.
Location
State VA
County Culpeper
Zoning RA
Direction East
Rooms
Basement Fully Finished
Main Level Bedrooms 3
Interior
Interior Features Breakfast Area, Central Vacuum, Crown Moldings, Dining Area, Soaking Tub, Walk-in Closet(s), Window Treatments, Wood Floors
Hot Water Natural Gas, Electric
Heating Heat Pump(s)
Cooling Central A/C, Ceiling Fan(s)
Flooring Wood
Fireplaces Number 1
Fireplaces Type Brick, Gas/Propane
Equipment Central Vacuum, Dishwasher, Dryer, Oven/Range - Electric, Washer
Furnishings No
Fireplace Y
Appliance Central Vacuum, Dishwasher, Dryer, Oven/Range - Electric, Washer
Heat Source Natural Gas
Laundry None
Exterior
Exterior Feature Deck(s)
Parking Features Oversized
Garage Spaces 2.0
Utilities Available Propane
Water Access N
Roof Type Shingle
Street Surface Paved
Accessibility None
Porch Deck(s)
Attached Garage 2
Total Parking Spaces 2
Garage Y
Building
Lot Description Corner, Landscaping
Story 2
Foundation Block
Sewer Septic Pump
Water Public
Architectural Style Ranch/Rambler
Level or Stories 2
Additional Building Above Grade, Below Grade
Structure Type Dry Wall
New Construction N
Schools
Elementary Schools Emerald Hill
Middle Schools Floyd T. Binns
High Schools Culpeper County
School District Culpeper County Public Schools
Others
Senior Community No
Tax ID 1B 3 22
Ownership Fee Simple
SqFt Source Assessor
Security Features Electric Alarm
Horse Property N
Special Listing Condition Standard
Read Less
Want to know what your home might be worth? Contact us for a FREE valuation!

Our team is ready to help you sell your home for the highest possible price ASAP

Bought with Andrew Michael • Long & Foster Real Estate, Inc.

GET MORE INFORMATION





