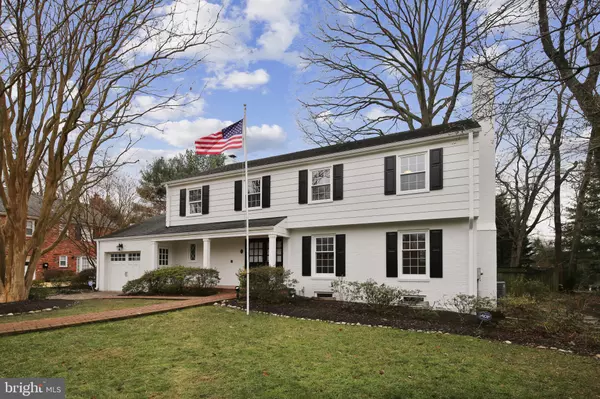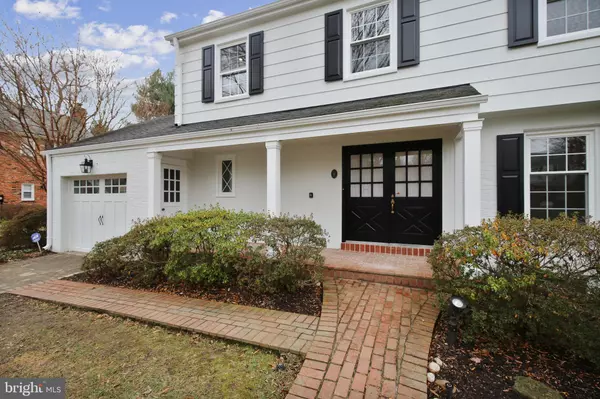$1,185,000
$1,185,000
For more information regarding the value of a property, please contact us for a free consultation.
1001 PRISCILLA LN Alexandria, VA 22308
4 Beds
5 Baths
2,470 SqFt
Key Details
Sold Price $1,185,000
Property Type Single Family Home
Sub Type Detached
Listing Status Sold
Purchase Type For Sale
Square Footage 2,470 sqft
Price per Sqft $479
Subdivision Waynewood
MLS Listing ID VAFX1174072
Sold Date 01/04/21
Style Colonial
Bedrooms 4
Full Baths 4
Half Baths 1
HOA Y/N N
Abv Grd Liv Area 2,470
Originating Board BRIGHT
Year Built 1967
Annual Tax Amount $9,208
Tax Year 2020
Lot Size 0.258 Acres
Acres 0.26
Property Description
SOLD BEFORE GOING ON THE MARKET TO AGENT/NEW OWNER. Stunning remodel of sought after Trenton model. Chefs kitchen has inset cabinetry, glass doors, quartz counters, marble backsplash, commercial appliances and a large island with seating for 5. Main level has hardwood flooring, crown molding, tall baseboards, new two-panel doors, recessed lighting, sconce lighting, and custom touches throughout, including: custom paneling surrounding fireplace, and a reconfigured layout which provides access to the garage from the house. Reconfigured upstairs includes large walk-in closet in master, huge marble master bathroom with custom double vanity with quartz countertops. Upper level has second en-suite bathroom and large hall bathroom with double vanities. Upstairs has hardwood flooring, recessed lighting, tall baseboards, crown molding, and new 2 panel doors throughout. Lower level has luxury vinyl flooring, large recreation room, large, full bathroom with designer tile, and generous laundry/utility room space. Outside you will find a brick patio, paver patio, paver driveway, and a lush yard with mature azaleas, and an inground sprinkler.
Location
State VA
County Fairfax
Zoning 130
Rooms
Other Rooms Living Room, Dining Room, Primary Bedroom, Bedroom 2, Bedroom 3, Bedroom 4, Kitchen, Family Room, Foyer, Laundry, Recreation Room, Primary Bathroom
Basement Full
Interior
Interior Features Attic, Ceiling Fan(s), Combination Kitchen/Dining, Crown Moldings, Dining Area, Family Room Off Kitchen, Floor Plan - Open, Kitchen - Gourmet, Kitchen - Island, Primary Bath(s), Recessed Lighting, Sprinkler System, Bathroom - Tub Shower, Upgraded Countertops, Walk-in Closet(s), Wood Floors
Hot Water Natural Gas
Heating Forced Air
Cooling Central A/C
Fireplaces Number 2
Equipment Built-In Microwave, Commercial Range, Dishwasher, Disposal, Dryer, Icemaker, Oven - Wall, Oven/Range - Gas, Range Hood, Refrigerator, Six Burner Stove, Stainless Steel Appliances, Washer, Water Heater
Furnishings No
Window Features Double Pane,Energy Efficient
Appliance Built-In Microwave, Commercial Range, Dishwasher, Disposal, Dryer, Icemaker, Oven - Wall, Oven/Range - Gas, Range Hood, Refrigerator, Six Burner Stove, Stainless Steel Appliances, Washer, Water Heater
Heat Source Natural Gas
Exterior
Parking Features Garage - Front Entry, Garage Door Opener, Inside Access
Garage Spaces 3.0
Water Access N
Accessibility None
Attached Garage 1
Total Parking Spaces 3
Garage Y
Building
Story 3
Sewer Public Sewer
Water Public
Architectural Style Colonial
Level or Stories 3
Additional Building Above Grade, Below Grade
New Construction N
Schools
Elementary Schools Waynewood
Middle Schools Carl Sandburg
High Schools West Potomac
School District Fairfax County Public Schools
Others
Senior Community No
Tax ID 1112 06300006
Ownership Fee Simple
SqFt Source Assessor
Special Listing Condition Standard
Read Less
Want to know what your home might be worth? Contact us for a FREE valuation!

Our team is ready to help you sell your home for the highest possible price ASAP

Bought with Phyllis G Patterson • TTR Sotheby's International Realty

GET MORE INFORMATION





