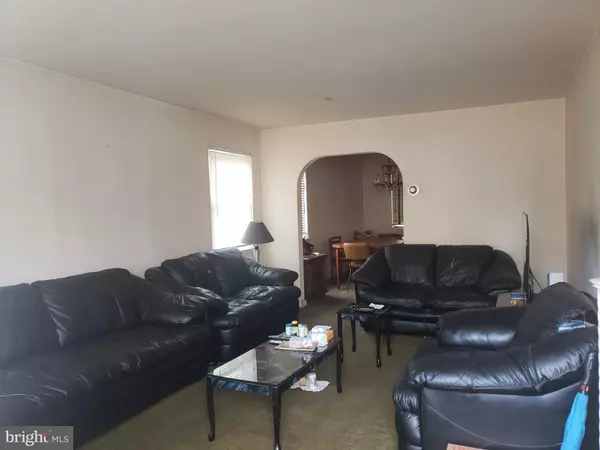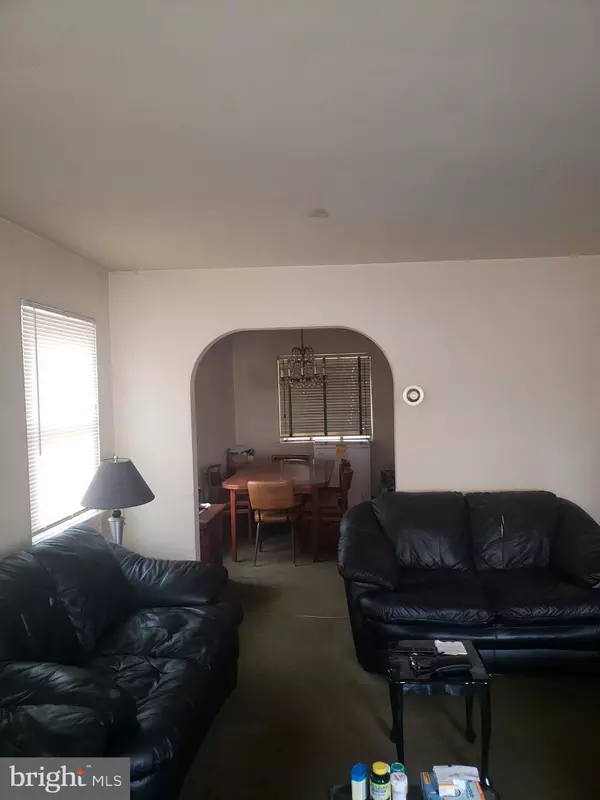$130,000
$124,000
4.8%For more information regarding the value of a property, please contact us for a free consultation.
1634 WOODLYNNE AVE Oaklyn, NJ 08107
3 Beds
1 Bath
1,088 SqFt
Key Details
Sold Price $130,000
Property Type Townhouse
Sub Type End of Row/Townhouse
Listing Status Sold
Purchase Type For Sale
Square Footage 1,088 sqft
Price per Sqft $119
Subdivision None Available
MLS Listing ID NJCD2019808
Sold Date 04/29/22
Style Colonial
Bedrooms 3
Full Baths 1
HOA Y/N N
Abv Grd Liv Area 1,088
Originating Board BRIGHT
Year Built 1950
Annual Tax Amount $4,446
Tax Year 2020
Lot Size 1,899 Sqft
Acres 0.04
Lot Dimensions 100.00 x 19.00
Property Description
check out today's new listing price! 3 bedroom, living room, dining room , kitchen and full basement, fenced in yard end unit of townhouse. Enter into the large living room with coat closet to the left & stairs leading to the 2nd level. From the living room enter into the dining room through arch entrance and the kitchen is perfectly located to the right. The left side of the kitchen is the exit door to the large backyard enclosed by chain link fence. On the right side of the kitchen is entrance door to the basement. It is a full basement more appx. 6ft with washer /dryer and a wash sink. It also has a sump pump and furnace and hot water tank and panel box. 3 nice size bedrooms and full bath conveniently located on 2nd level. This house is sold "AS IS" but has a lot of potential, good condition and is a great investment. All serious offers will be considered. Also it is close to Camden Water Front & Aquarium and Betsy Ross or Ben Franklin Bridge to Philadelphia in less than 15 minutes.
Location
State NJ
County Camden
Area Oaklyn Boro (20426)
Zoning RESIDENTIAL
Rooms
Other Rooms Living Room, Dining Room, Kitchen, Basement
Basement Connecting Stairway, Full, Fully Finished, Heated, Sump Pump
Interior
Interior Features Attic
Hot Water Natural Gas
Heating Forced Air
Cooling Wall Unit
Flooring Carpet, Hardwood
Equipment Oven/Range - Gas, Refrigerator, Washer, Dryer
Fireplace N
Appliance Oven/Range - Gas, Refrigerator, Washer, Dryer
Heat Source Natural Gas
Laundry Basement, Has Laundry
Exterior
Fence Chain Link
Utilities Available Cable TV Available, Electric Available, Natural Gas Available, Phone Available, Sewer Available, Water Available
Amenities Available None
Water Access N
Roof Type Flat
Accessibility None
Garage N
Building
Story 2
Foundation Brick/Mortar
Sewer Public Sewer
Water Public
Architectural Style Colonial
Level or Stories 2
Additional Building Above Grade, Below Grade
Structure Type Dry Wall
New Construction N
Schools
High Schools Collingswood Senior H.S.
School District Oaklyn Borough Public Schools
Others
Pets Allowed N
HOA Fee Include None
Senior Community No
Tax ID 37-00201-00013
Ownership Fee Simple
SqFt Source Assessor
Acceptable Financing FHA, Conventional, Cash, VA
Horse Property N
Listing Terms FHA, Conventional, Cash, VA
Financing FHA,Conventional,Cash,VA
Special Listing Condition Standard
Read Less
Want to know what your home might be worth? Contact us for a FREE valuation!

Our team is ready to help you sell your home for the highest possible price ASAP

Bought with Lacey Flenard • EXP Realty, LLC

GET MORE INFORMATION





