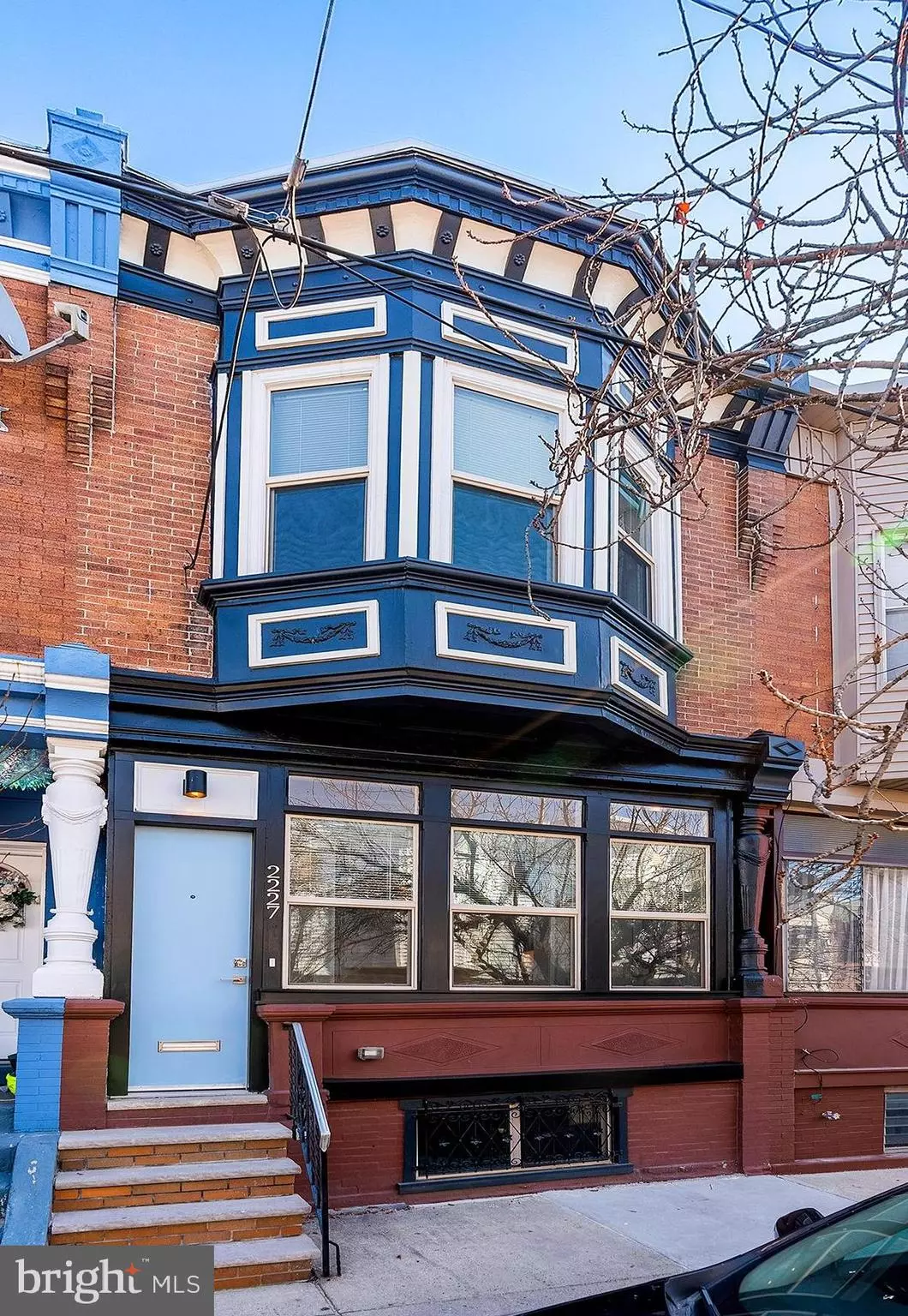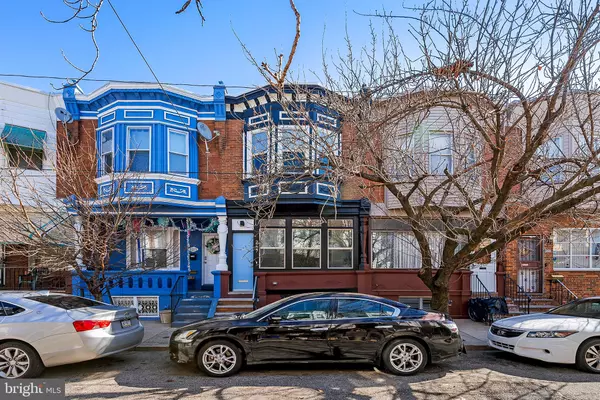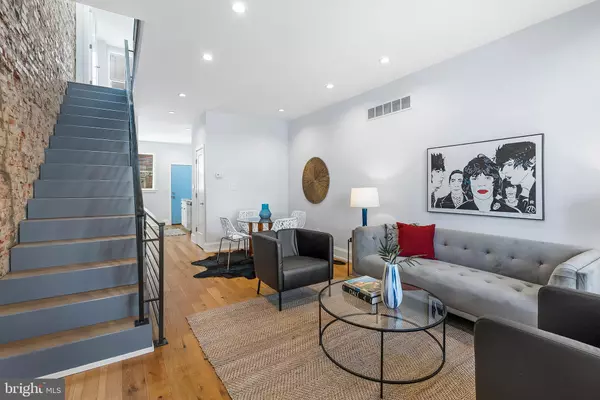$325,000
$299,900
8.4%For more information regarding the value of a property, please contact us for a free consultation.
2227 S BEECHWOOD ST Philadelphia, PA 19145
2 Beds
2 Baths
1,056 SqFt
Key Details
Sold Price $325,000
Property Type Townhouse
Sub Type Interior Row/Townhouse
Listing Status Sold
Purchase Type For Sale
Square Footage 1,056 sqft
Price per Sqft $307
Subdivision West Passyunk
MLS Listing ID PAPH2088312
Sold Date 04/15/22
Style Traditional
Bedrooms 2
Full Baths 1
Half Baths 1
HOA Y/N N
Abv Grd Liv Area 1,056
Originating Board BRIGHT
Year Built 1920
Annual Tax Amount $1,200
Tax Year 2022
Lot Size 658 Sqft
Acres 0.02
Lot Dimensions 14.00 x 47.00
Property Description
Design and execution come together in this gorgeously renovated S Philly row home. At this point, I think we all know what an exceptional renovation looks like (and doesnt look like), and this is certainly it. Featuring thoughtful design, with a walk through closet, en suite bath, multiple skylights, wide hallway, and alley kitchen this house is as functional as it is beautiful. Materials like wide plank oak, solid wood cabinetry and doors, and exposed brick give this new home a timeless feel. Youll enter the home into a window-lined sunroom that flows into open plan living, dining and kitchen. Light hardwood floors and abundant windows give this space an open and airy feel. The kitchen with its butcher block counters and white subway tile, is an alley style layout providing abundant counter space and great functionality. Also here on the first floor is a convenient powder room. As you head upstairs natural light from the hallway skylight illuminates an exposed brick wall, giving the house an authentic and warm vibe. On the second floor this architect-designed home really shows its creativity and ingenuity. The large primary bedroom in the front of the house features a bay window and leads to a rare pass-through closet. This closet with its own skylight passes to the upstairs bathroom, featuring high-end fixtures, a shower/tub and a separate water closet. In the rear of the house is a second legitimate bedroom. The basement with its full height ceiling has a new slab, walls that are clean parge, and fresh paint throughout. Also here are your washer and dryer as well as a sump pump to insure your basement stays dry. This basement is definitely a candidate for additional finished space in the future. 2227 S Beechwood St is located in vibrant W Passyunk neighborhood, on a block with many considerate and involved neighbors, and within blocks of businesses like South Philly Taproom, Stina, Ultimo Coffee, Second District Brewing, Nicks Roast Beef, and many more. Also this property provides quick access to interstates and the big box stores of W Oregon Ave.
Location
State PA
County Philadelphia
Area 19145 (19145)
Zoning RM1
Direction West
Rooms
Other Rooms Living Room, Dining Room, Primary Bedroom, Kitchen, Bedroom 1
Basement Other
Interior
Hot Water Natural Gas
Heating Forced Air
Cooling Central A/C
Flooring Hardwood
Fireplace N
Heat Source Natural Gas
Laundry Lower Floor
Exterior
Water Access N
Accessibility None
Garage N
Building
Story 2
Foundation Stone
Sewer Public Sewer
Water Public
Architectural Style Traditional
Level or Stories 2
Additional Building Above Grade, Below Grade
New Construction N
Schools
Elementary Schools Girard Stephen
Middle Schools Universal Vare Charter School
High Schools Universal Audenried Charter
School District The School District Of Philadelphia
Others
Senior Community No
Tax ID 482170700
Ownership Fee Simple
SqFt Source Assessor
Acceptable Financing Cash, Conventional, FHA
Horse Property N
Listing Terms Cash, Conventional, FHA
Financing Cash,Conventional,FHA
Special Listing Condition Standard
Read Less
Want to know what your home might be worth? Contact us for a FREE valuation!

Our team is ready to help you sell your home for the highest possible price ASAP

Bought with James Sugg • Elfant Wissahickon-Rittenhouse Square

GET MORE INFORMATION





