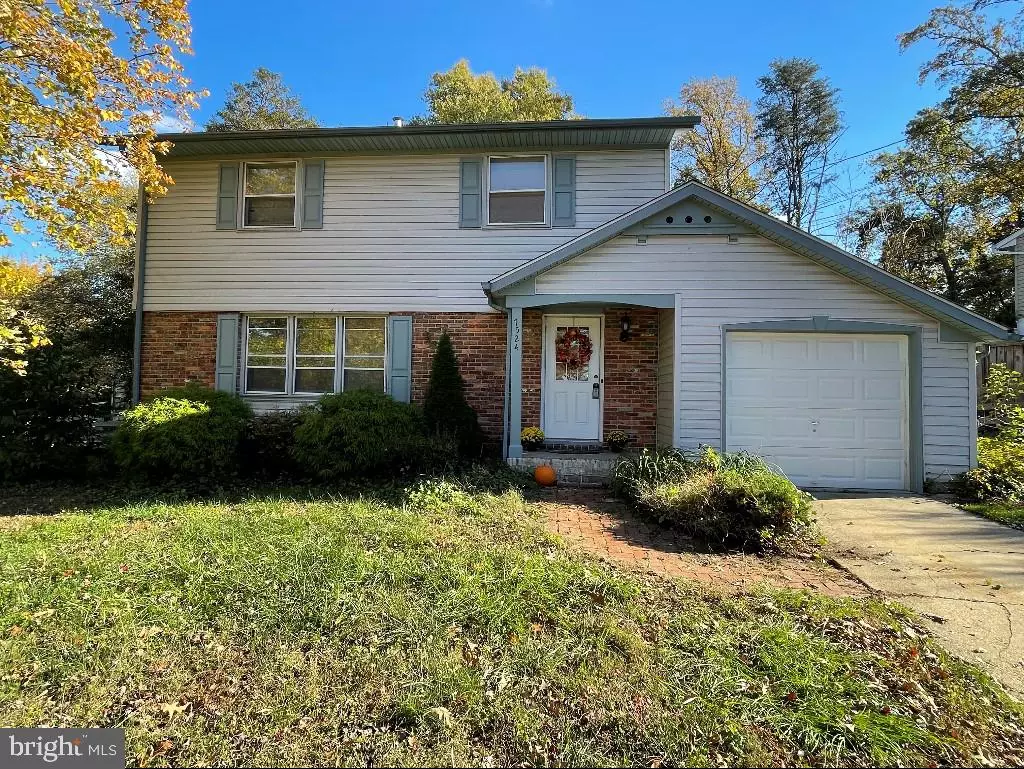$396,000
$404,900
2.2%For more information regarding the value of a property, please contact us for a free consultation.
7524 MONTEVIDEO CT Jessup, MD 20794
3 Beds
3 Baths
1,980 SqFt
Key Details
Sold Price $396,000
Property Type Single Family Home
Sub Type Detached
Listing Status Sold
Purchase Type For Sale
Square Footage 1,980 sqft
Price per Sqft $200
Subdivision Montevideo Court
MLS Listing ID MDAA2013204
Sold Date 12/20/21
Style Colonial
Bedrooms 3
Full Baths 2
Half Baths 1
HOA Y/N N
Abv Grd Liv Area 1,440
Originating Board BRIGHT
Year Built 1968
Annual Tax Amount $3,683
Tax Year 2021
Lot Size 0.407 Acres
Acres 0.41
Property Description
Corner lot with mature trees, no HOA and lots of recent updates. Large kitchen with SS appliances, granite countertops and new LVP flooring. Walk out to large screened-in deck with small koi pond. Hardwoods in foyer, stairs and upper level. New carpet in living room and basement. Fresh paint throughout. Primary suite features a walk-in closet between the primary bedroom and primary bathroom. Partially finished basement with new carpet in family room and bonus room. Unfinished area contains a storage area under the stairs, washer/dryer, sink, hot water heater and one of two sump pumps, the other being located at the base of the exterior rear stairwell. One pump is new and other was recently cleaned out. The basement also has a new storm door and walk-up exterior stairs to the fenced yard. Roof is approximately 8 years old. The septic was recently removed and the property has been connected to public sewer.
Location
State MD
County Anne Arundel
Zoning R2
Rooms
Other Rooms Living Room, Kitchen, Foyer, Bathroom 1
Basement Rear Entrance, Walkout Stairs, Sump Pump, Partially Finished
Interior
Interior Features Kitchen - Country, Upgraded Countertops, Wood Floors, Carpet
Hot Water Natural Gas
Heating Heat Pump(s)
Cooling Central A/C
Flooring Carpet, Hardwood, Luxury Vinyl Plank
Equipment Dishwasher, Dryer, Oven/Range - Electric, Refrigerator, Washer
Fireplace N
Appliance Dishwasher, Dryer, Oven/Range - Electric, Refrigerator, Washer
Heat Source Natural Gas
Laundry Basement
Exterior
Exterior Feature Screened, Porch(es)
Garage Garage - Front Entry
Garage Spaces 2.0
Waterfront N
Water Access N
Roof Type Asphalt,Shingle
Accessibility None
Porch Screened, Porch(es)
Parking Type Off Street, Attached Garage
Attached Garage 1
Total Parking Spaces 2
Garage Y
Building
Story 2
Foundation Permanent
Sewer Public Sewer
Water Public
Architectural Style Colonial
Level or Stories 2
Additional Building Above Grade, Below Grade
New Construction N
Schools
School District Anne Arundel County Public Schools
Others
Pets Allowed Y
Senior Community No
Tax ID 020448000349420
Ownership Fee Simple
SqFt Source Assessor
Special Listing Condition Standard
Pets Description No Pet Restrictions
Read Less
Want to know what your home might be worth? Contact us for a FREE valuation!

Our team is ready to help you sell your home for the highest possible price ASAP

Bought with Non Member • Non Subscribing Office

GET MORE INFORMATION





