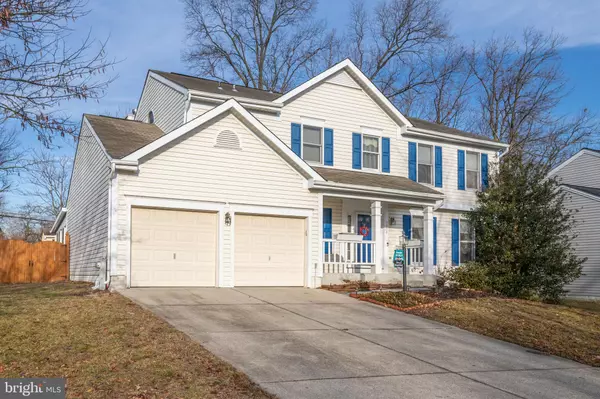$575,000
$575,000
For more information regarding the value of a property, please contact us for a free consultation.
7914 SEVERN HILLS WAY Severn, MD 21144
5 Beds
4 Baths
3,680 SqFt
Key Details
Sold Price $575,000
Property Type Single Family Home
Sub Type Detached
Listing Status Sold
Purchase Type For Sale
Square Footage 3,680 sqft
Price per Sqft $156
Subdivision Severn Hills
MLS Listing ID MDAA2024062
Sold Date 04/01/22
Style Colonial
Bedrooms 5
Full Baths 3
Half Baths 1
HOA Fees $4/ann
HOA Y/N Y
Abv Grd Liv Area 2,492
Originating Board BRIGHT
Year Built 1990
Annual Tax Amount $4,493
Tax Year 2021
Lot Size 9,263 Sqft
Acres 0.21
Property Description
Welcome home to this 5 bedroom, 3.5 bath home in sought after Severn Hills! You'll love coming up to the inviting front porch into the 2-story foyer with hardwood floors and open layout. With 3,680 finished square feet, the features include: great kitchen with large island, granite countertops, ceramic floors, refinished cabinets, built-in microwave, bay window, pantry and plenty of room for a table. The family room is off of the kitchen with wood burning fireplace, hardwood floors, ceiling fan, entrance to the 2-car garage and also the entrance out to the bonus sunroom with large sliding glass doors - open them all and it's your own screened-in porch. There is also an adjacent brick patio for entertaining with views of the large, fully fenced in backyard complete with a large shed. Back inside, the main level also has the laundry room, dining room & living room with gorgeous dental crown molding and separated by white columns. Upstairs you will find 4 nicely sized bedrooms and two full baths. The primary bedroom has cathedral ceilings, ceiling fan, walk-in closet & en-suite bath with super large double vanity, jetted tub, separate shower and water closet. The guest full bath has a double vanity as well. Also, two of the other bedrooms have a wall of closets! The lower level is fully finished and has a full bathroom, 2nd family room area plus the 5th bedroom. All of this and location, location, location, close to shopping, restaurants and very easy to jump on 97, 100 & 295 for commuting. Check out the virtual tour!
Location
State MD
County Anne Arundel
Zoning R5
Rooms
Basement Fully Finished, Connecting Stairway, Heated, Improved, Interior Access, Outside Entrance, Windows
Interior
Interior Features Wood Floors, Carpet, Crown Moldings, Formal/Separate Dining Room, Kitchen - Eat-In, Kitchen - Island, Upgraded Countertops, Recessed Lighting, Ceiling Fan(s), Family Room Off Kitchen, Primary Bath(s), Walk-in Closet(s), Dining Area, Kitchen - Table Space, Pantry
Hot Water Electric
Heating Heat Pump(s)
Cooling Central A/C, Ceiling Fan(s)
Flooring Hardwood, Ceramic Tile, Carpet
Fireplaces Number 1
Fireplaces Type Fireplace - Glass Doors, Mantel(s), Marble, Wood
Equipment Built-In Microwave, Refrigerator, Dishwasher, Disposal, Dryer, Exhaust Fan, Extra Refrigerator/Freezer, Oven/Range - Electric, Washer
Fireplace Y
Window Features Bay/Bow
Appliance Built-In Microwave, Refrigerator, Dishwasher, Disposal, Dryer, Exhaust Fan, Extra Refrigerator/Freezer, Oven/Range - Electric, Washer
Heat Source Electric
Laundry Main Floor
Exterior
Exterior Feature Patio(s)
Garage Garage - Front Entry, Garage Door Opener, Inside Access
Garage Spaces 8.0
Fence Fully, Wood
Waterfront N
Water Access N
View Garden/Lawn
Accessibility None
Porch Patio(s)
Parking Type Driveway, Attached Garage
Attached Garage 2
Total Parking Spaces 8
Garage Y
Building
Lot Description Cul-de-sac, Front Yard, Rear Yard
Story 3
Foundation Other
Sewer Public Sewer
Water Public
Architectural Style Colonial
Level or Stories 3
Additional Building Above Grade, Below Grade
Structure Type High,Cathedral Ceilings,2 Story Ceilings,Vaulted Ceilings
New Construction N
Schools
School District Anne Arundel County Public Schools
Others
HOA Fee Include Common Area Maintenance
Senior Community No
Tax ID 020469890069190
Ownership Fee Simple
SqFt Source Assessor
Special Listing Condition Standard
Read Less
Want to know what your home might be worth? Contact us for a FREE valuation!

Our team is ready to help you sell your home for the highest possible price ASAP

Bought with Melissa Yates • Keller Williams Flagship of Maryland

GET MORE INFORMATION





