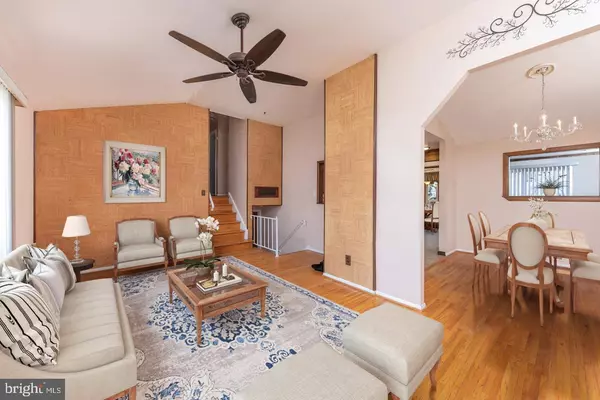$265,000
$265,513
0.2%For more information regarding the value of a property, please contact us for a free consultation.
35 TRINITY AVE Marlton, NJ 08053
3 Beds
2 Baths
1,836 SqFt
Key Details
Sold Price $265,000
Property Type Single Family Home
Sub Type Detached
Listing Status Sold
Purchase Type For Sale
Square Footage 1,836 sqft
Price per Sqft $144
Subdivision London Square
MLS Listing ID NJBL367488
Sold Date 05/29/20
Style Split Level
Bedrooms 3
Full Baths 1
Half Baths 1
HOA Y/N N
Abv Grd Liv Area 1,836
Originating Board BRIGHT
Year Built 1962
Annual Tax Amount $6,972
Tax Year 2019
Lot Size 10,890 Sqft
Acres 0.25
Lot Dimensions 136.00x81.00
Property Description
Virtual Tour - https://www.searchallproperties.com/listings/2733736/vtour?theme=2&ubd=1 - Take a LOOK at this beautifully maintained home in Marlton! This one has everything you could want! The front patio welcomes you into the main floor; the spacious formal living room has tall ceilings and plenty of room for large gatherings. Hardwood floors continue into the dining room. The kitchen offers updated counter tops, a large cooking island, and lots of cabinet space. Just off of the kitchen, the family room has a beautifully updated wood fireplace and the perfect window nook for reading or gazing out over the yard. The family room has sliding doors that lead to the deck outside. Upstairs, the master bedroom offers hardwood floors, large closets, and access to the beautifully updated bathroom. There are two additional bedrooms, also with large closets and hardwood floors. On the lower level, you'll find an additional den / entertainment room, complete with a bar, plus an updated powder room and laundry area, and a 2nd exit to the back yard. The backyard will bring hours of relaxation and fun! The deck is perfect for hosting those summer BBQ's and leads to the fully fenced back yard with a HOT TUB and privacy fence. Other amenities include 2 sets of solar panels for energy savings, fresh paint, warranty on all appliances and close to local shopping and dining. If you have been searching for an amazing home in a fantastic neighborhood, this is IT! Kitchen improvements coming! Schedule your private tour of this beauty TODAY!!!
Location
State NJ
County Burlington
Area Evesham Twp (20313)
Zoning MD
Rooms
Other Rooms Living Room, Dining Room, Primary Bedroom, Bedroom 2, Bedroom 3, Kitchen, Family Room, Other
Interior
Interior Features Attic, Bar, Breakfast Area, Ceiling Fan(s), Dining Area, Family Room Off Kitchen, Formal/Separate Dining Room, Kitchen - Eat-In, Kitchen - Island, Recessed Lighting, Wet/Dry Bar, Window Treatments, Wood Floors
Heating Forced Air
Cooling Central A/C
Flooring Hardwood
Fireplaces Number 1
Fireplaces Type Wood
Fireplace Y
Heat Source Natural Gas
Laundry Lower Floor
Exterior
Exterior Feature Deck(s), Patio(s)
Parking Features Additional Storage Area
Garage Spaces 1.0
Fence Privacy, Wood
Water Access N
Accessibility None
Porch Deck(s), Patio(s)
Attached Garage 1
Total Parking Spaces 1
Garage Y
Building
Story 2
Sewer Public Sewer
Water Public
Architectural Style Split Level
Level or Stories 2
Additional Building Above Grade, Below Grade
New Construction N
Schools
School District Evesham Township
Others
Senior Community No
Tax ID 13-00020 17-00004
Ownership Fee Simple
SqFt Source Estimated
Acceptable Financing Cash, Conventional, FHA, VA
Horse Property N
Listing Terms Cash, Conventional, FHA, VA
Financing Cash,Conventional,FHA,VA
Special Listing Condition Standard
Read Less
Want to know what your home might be worth? Contact us for a FREE valuation!

Our team is ready to help you sell your home for the highest possible price ASAP

Bought with Charlotta Sedgley • EXP Realty, LLC

GET MORE INFORMATION





