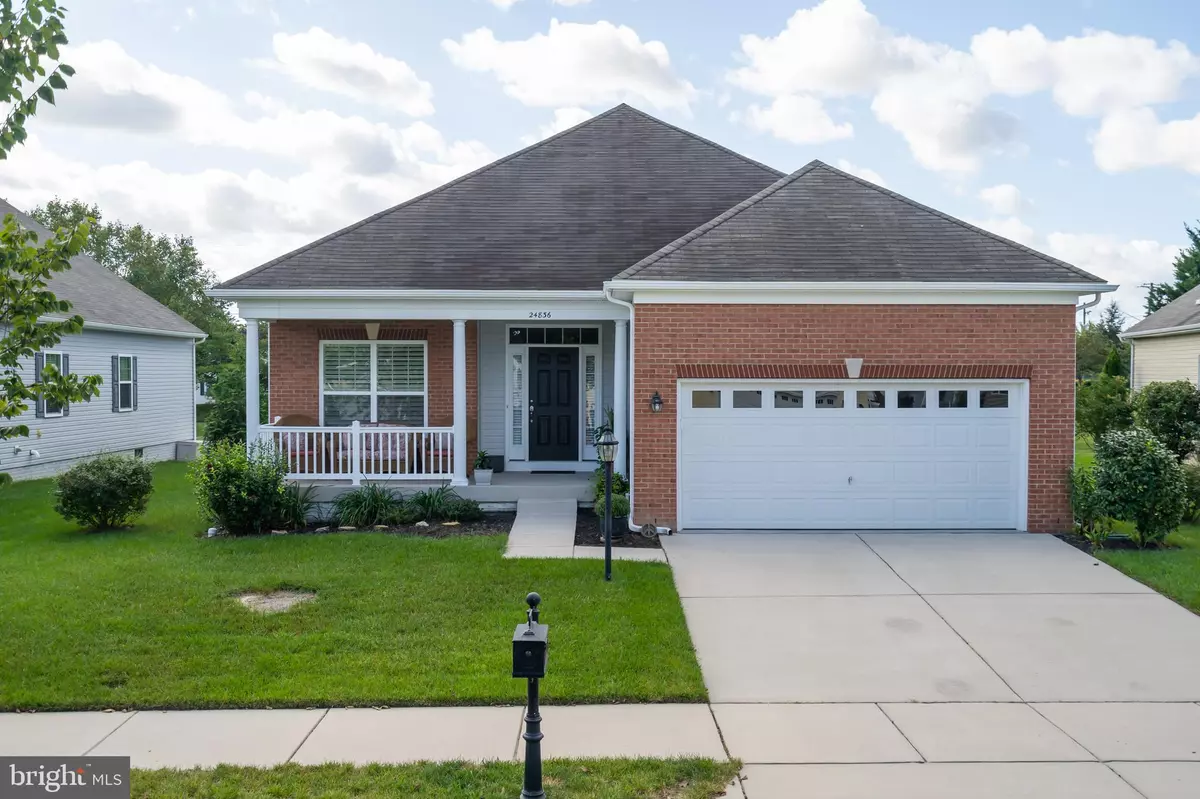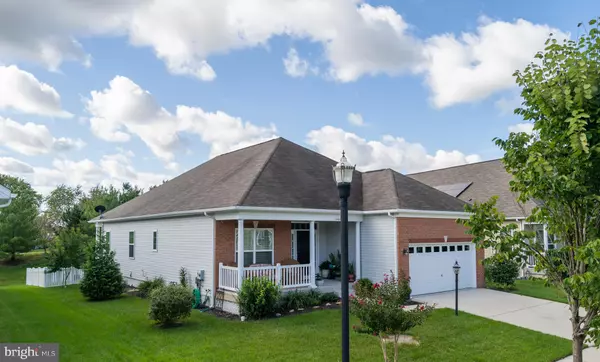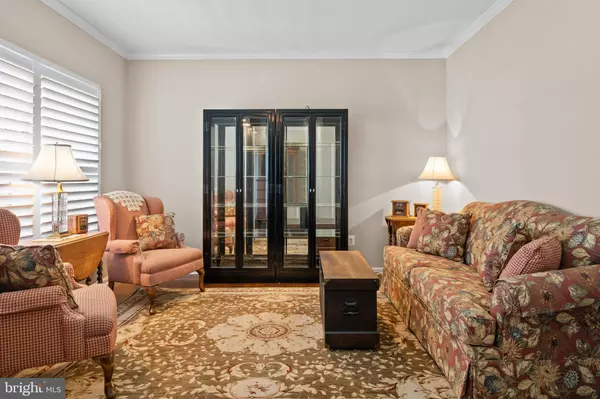$435,000
$428,745
1.5%For more information regarding the value of a property, please contact us for a free consultation.
24836 MAGNOLIA CIR Millsboro, DE 19966
3 Beds
2 Baths
4,188 SqFt
Key Details
Sold Price $435,000
Property Type Single Family Home
Sub Type Detached
Listing Status Sold
Purchase Type For Sale
Square Footage 4,188 sqft
Price per Sqft $103
Subdivision Plantation Lakes
MLS Listing ID DESU2008832
Sold Date 12/29/21
Style Traditional
Bedrooms 3
Full Baths 2
HOA Fees $112/mo
HOA Y/N Y
Abv Grd Liv Area 2,094
Originating Board BRIGHT
Year Built 2013
Annual Tax Amount $2,634
Lot Size 6,970 Sqft
Acres 0.16
Lot Dimensions 61.00 x 110.00
Property Description
Turn Key Home in Golf Course Community with over sized master and walk out basement!! 3/4 in hardwood floors throughout main living area accent the spacious great room with fireplace and open kitchen featuring stainless steel appliances and center island. Large master suite features tray ceiling, walk in closet, and soaking tub. Versatile formal dining area could also be used as an office. Covered back porch overlooks fenced in yard with hot tub and un-obstructed views to the south. Full un-finished walk out basement provides plenty of storage and opportunity for upgrades. Amenities include natural gas, in-ground pool, fitness center, playground, golf, community center, and brand new 22,000 sq ft clubhouse with dining.
Location
State DE
County Sussex
Area Dagsboro Hundred (31005)
Zoning RESIDENTIAL
Direction Northwest
Rooms
Basement Full
Main Level Bedrooms 3
Interior
Interior Features Carpet, Ceiling Fan(s), Combination Dining/Living, Entry Level Bedroom, Floor Plan - Open, Kitchen - Island, Primary Bath(s), Pantry, Recessed Lighting, Walk-in Closet(s)
Hot Water Electric
Heating Forced Air
Cooling Central A/C
Flooring Hardwood, Carpet
Fireplaces Number 1
Equipment Built-In Microwave, Dishwasher, Dryer, Disposal, Oven/Range - Gas, Stainless Steel Appliances, Washer, Water Heater
Fireplace Y
Appliance Built-In Microwave, Dishwasher, Dryer, Disposal, Oven/Range - Gas, Stainless Steel Appliances, Washer, Water Heater
Heat Source Natural Gas
Exterior
Parking Features Garage - Front Entry
Garage Spaces 2.0
Fence Rear, Vinyl
Utilities Available Cable TV
Amenities Available Basketball Courts, Club House, Common Grounds, Exercise Room, Fitness Center, Golf Course Membership Available, Golf Course, Jog/Walk Path, Pool - Outdoor, Putting Green, Swimming Pool, Tennis Courts, Tot Lots/Playground
Water Access N
Roof Type Architectural Shingle
Accessibility None
Attached Garage 2
Total Parking Spaces 2
Garage Y
Building
Story 1
Foundation Block
Sewer Public Sewer
Water Public
Architectural Style Traditional
Level or Stories 1
Additional Building Above Grade, Below Grade
Structure Type Dry Wall,9'+ Ceilings
New Construction N
Schools
School District Indian River
Others
Pets Allowed Y
Senior Community No
Tax ID 133-16.00-638.00
Ownership Fee Simple
SqFt Source Assessor
Security Features Carbon Monoxide Detector(s),Security System
Acceptable Financing USDA, VA, FHA, Conventional
Listing Terms USDA, VA, FHA, Conventional
Financing USDA,VA,FHA,Conventional
Special Listing Condition Standard
Pets Allowed No Pet Restrictions
Read Less
Want to know what your home might be worth? Contact us for a FREE valuation!

Our team is ready to help you sell your home for the highest possible price ASAP

Bought with Casey Kieffer Bailey • The Parker Group

GET MORE INFORMATION





