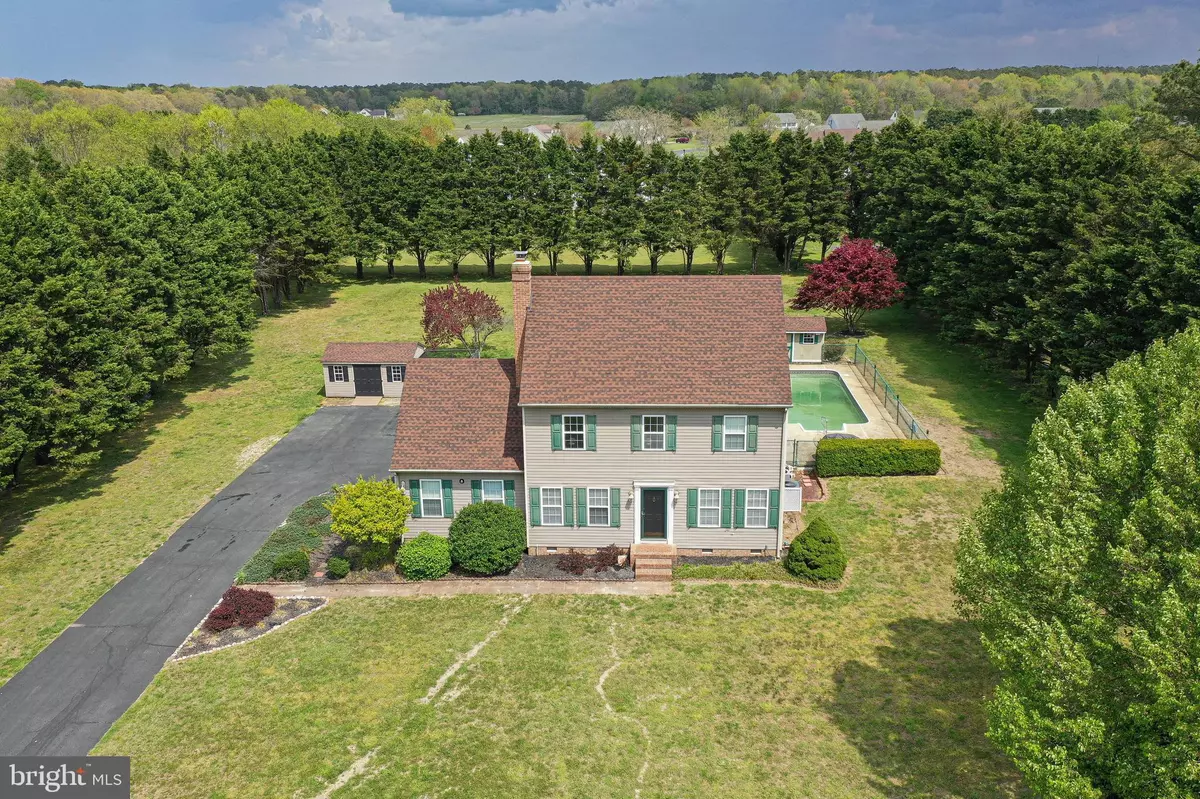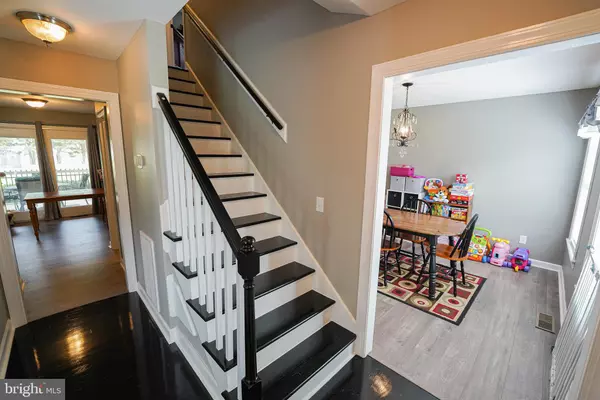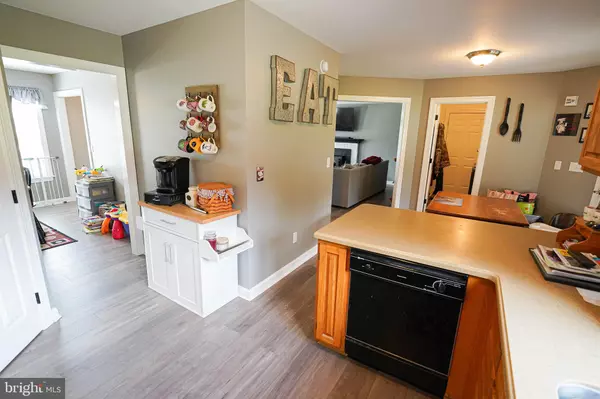$315,000
$325,900
3.3%For more information regarding the value of a property, please contact us for a free consultation.
7469 FIRE TOWER RD Hebron, MD 21830
3 Beds
3 Baths
1,854 SqFt
Key Details
Sold Price $315,000
Property Type Single Family Home
Sub Type Detached
Listing Status Sold
Purchase Type For Sale
Square Footage 1,854 sqft
Price per Sqft $169
Subdivision Misty Creek
MLS Listing ID MDWC112728
Sold Date 06/16/21
Style Contemporary,Colonial
Bedrooms 3
Full Baths 2
Half Baths 1
HOA Fees $12/mo
HOA Y/N Y
Abv Grd Liv Area 1,854
Originating Board BRIGHT
Year Built 1995
Annual Tax Amount $1,699
Tax Year 2020
Lot Size 1.020 Acres
Acres 1.02
Lot Dimensions 0.00 x 0.00
Property Description
Move right in! Spacious and updated 3BR+Bonus/2.5BA contemporary colonial with an inground pool, on just over an acre, in the sought-after Misty Creek community. The current owners have made some gorgeous updates and upgrades - beautiful & durable LVP flooring throughout much of the first-floor living area and baths; serene and welcoming color palette, with crisp white trim; updated many fixtures, handles and hinges with oil-rubbed bronze. Welcoming foyer w/lush black and white stairway. Formal dining room. Large living room with crown molding, whitewashed brick surrounding the woodstove opens through a wide opening into the kitchen. Bright & cheerful w/lots of cabinets and a corner pantry; this kitchen boasts lots of light and provides informal eating space as well w/double-doors out to the rear screened porch overlooking your roomy yard and inground pool. A laundry room and half bath w/updated LVP flooring and matching vanity complete the first floor. Upstairs, the large primary bedroom offers a full, en-suite bath with oversized vanity, LVP flooring, walk-in closet and an office / craft room - whatever suits your needs! 2 additional bedrooms, and a2nd full bath. Long asphalt driveway leads to your attached, insulated one-car garage. Sizes, taxes approximate.
Location
State MD
County Wicomico
Area Wicomico Southwest (23-03)
Zoning AR
Interior
Interior Features Attic, Breakfast Area, Carpet, Ceiling Fan(s), Formal/Separate Dining Room, Kitchen - Eat-In, Primary Bath(s), Pantry, Tub Shower, Wood Floors, Walk-in Closet(s), Upgraded Countertops
Hot Water Electric
Heating Heat Pump(s), Forced Air
Cooling Central A/C, Ceiling Fan(s)
Flooring Vinyl, Carpet, Hardwood
Fireplaces Number 1
Equipment Dishwasher, Oven/Range - Electric, Refrigerator
Appliance Dishwasher, Oven/Range - Electric, Refrigerator
Heat Source Electric, Propane - Leased
Exterior
Parking Features Additional Storage Area, Garage - Rear Entry
Garage Spaces 7.0
Pool Above Ground
Water Access N
Roof Type Architectural Shingle
Accessibility 2+ Access Exits
Attached Garage 1
Total Parking Spaces 7
Garage Y
Building
Lot Description Backs to Trees, Cleared, Front Yard, Interior, Private, Poolside, Rear Yard
Story 2
Foundation Crawl Space
Sewer On Site Septic
Water Well
Architectural Style Contemporary, Colonial
Level or Stories 2
Additional Building Above Grade, Below Grade
New Construction N
Schools
Elementary Schools Westside
Middle Schools Mardela Middle & High School
High Schools Mardela Middle & High School
School District Wicomico County Public Schools
Others
Senior Community No
Tax ID 15-013524
Ownership Fee Simple
SqFt Source Assessor
Acceptable Financing Cash, Conventional, FHA, USDA, VA
Listing Terms Cash, Conventional, FHA, USDA, VA
Financing Cash,Conventional,FHA,USDA,VA
Special Listing Condition Standard
Read Less
Want to know what your home might be worth? Contact us for a FREE valuation!

Our team is ready to help you sell your home for the highest possible price ASAP

Bought with Ainoy Philavanh • Long & Foster Real Estate, Inc.

GET MORE INFORMATION





