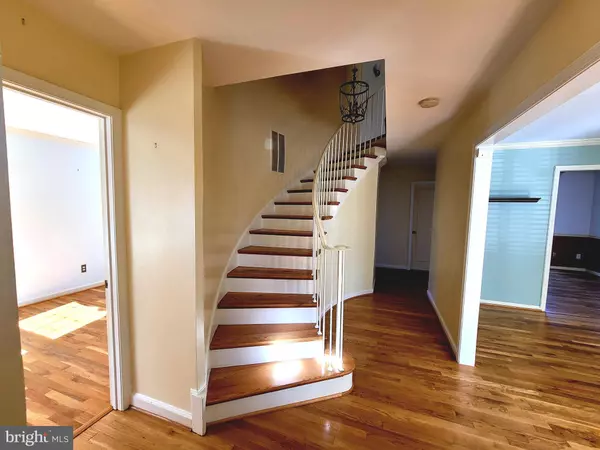$558,000
$558,000
For more information regarding the value of a property, please contact us for a free consultation.
8348 WICKHAM RD Springfield, VA 22152
4 Beds
4 Baths
2,398 SqFt
Key Details
Sold Price $558,000
Property Type Townhouse
Sub Type Interior Row/Townhouse
Listing Status Sold
Purchase Type For Sale
Square Footage 2,398 sqft
Price per Sqft $232
Subdivision Charlestown
MLS Listing ID VAFX2030232
Sold Date 12/28/21
Style Colonial
Bedrooms 4
Full Baths 2
Half Baths 2
HOA Fees $230/mo
HOA Y/N Y
Abv Grd Liv Area 1,798
Originating Board BRIGHT
Year Built 1968
Annual Tax Amount $5,830
Tax Year 2021
Lot Size 1,730 Sqft
Acres 0.04
Property Description
Come and see this beautiful Charlestown townhome located in a quiet cul-de-sac. This home is the Hermitage model which is the largest in Charlestown! All front windows have high-end plantation shutters. This home features a large kitchen and living room. There is an office located on the main level which could be used as a fourth bedroom. Hardwood flooring throughout the main level and in all of the bedrooms on the second floor. New carpet and vinyl flooring were added to the entire basement (with exception of den) in December 2020. Sod was just added to the backyard in Spring 2021. New 50 gallon Rheem water heater was installed in September 2021. New Carrier A/C installed in May 2019. New GE dishwasher installed in January 2021 and GE refrigerator in 2020. Gas furnace replaced in 2016. New bathtub in master bathroom was installed by Herls Bath and Tile in 2020. Renewal by Andersen windows installed in basement in 2018. Master bedroom has a beautiful walk-in closet that was designed by Closet America. Several playgrounds in walking distance. Two assigned parking spots located behind the townhome on Y Drive. Parking available in the front as well.
HOA fee also includes roof repair (upon approval of HOA)
Location
State VA
County Fairfax
Zoning 370
Rooms
Other Rooms Living Room, Dining Room, Primary Bedroom, Bedroom 2, Bedroom 3, Kitchen, Game Room, Den, Bedroom 1, Study, Exercise Room, Laundry, Other, Utility Room, Bedroom 6
Basement Sump Pump, Fully Finished, Improved, Connecting Stairway
Interior
Interior Features Kitchen - Country, Kitchen - Table Space, Dining Area, Kitchen - Eat-In, Primary Bath(s), Crown Moldings, Curved Staircase, Window Treatments, Wood Floors, Floor Plan - Traditional
Hot Water Electric
Heating Forced Air
Cooling Central A/C
Equipment Washer/Dryer Hookups Only, Dishwasher, Disposal, Exhaust Fan, Icemaker, Microwave, Oven/Range - Electric, Refrigerator, Stove
Fireplace N
Appliance Washer/Dryer Hookups Only, Dishwasher, Disposal, Exhaust Fan, Icemaker, Microwave, Oven/Range - Electric, Refrigerator, Stove
Heat Source Natural Gas
Exterior
Exterior Feature Patio(s)
Parking On Site 2
Fence Rear
Utilities Available Under Ground
Water Access N
View Other
Accessibility None
Porch Patio(s)
Garage N
Building
Lot Description Cul-de-sac, Landscaping, No Thru Street
Story 3
Foundation Other
Sewer Public Sewer
Water Public
Architectural Style Colonial
Level or Stories 3
Additional Building Above Grade, Below Grade
New Construction N
Schools
Elementary Schools Cardinal Forest
Middle Schools Irving
High Schools West Springfield
School District Fairfax County Public Schools
Others
Pets Allowed Y
HOA Fee Include Trash,Lawn Care Front,Other
Senior Community No
Tax ID 0793 14 0036B
Ownership Fee Simple
SqFt Source Assessor
Acceptable Financing FHA, Conventional, VA
Listing Terms FHA, Conventional, VA
Financing FHA,Conventional,VA
Special Listing Condition Standard
Pets Allowed No Pet Restrictions
Read Less
Want to know what your home might be worth? Contact us for a FREE valuation!

Our team is ready to help you sell your home for the highest possible price ASAP

Bought with Carmen S Carter-Howell • Samson Properties

GET MORE INFORMATION





