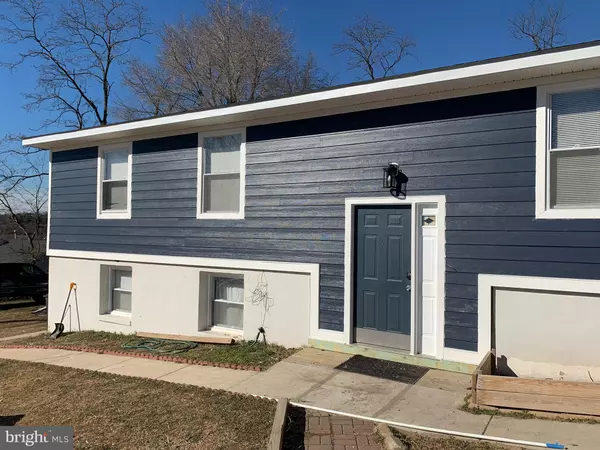$406,000
$399,000
1.8%For more information regarding the value of a property, please contact us for a free consultation.
6013 SCHENLEY LN Temple Hills, MD 20748
5 Beds
3 Baths
2,112 SqFt
Key Details
Sold Price $406,000
Property Type Single Family Home
Sub Type Detached
Listing Status Sold
Purchase Type For Sale
Square Footage 2,112 sqft
Price per Sqft $192
Subdivision Andre 2Nd Addn
MLS Listing ID MDPG595626
Sold Date 05/12/21
Style Bi-level,Traditional
Bedrooms 5
Full Baths 3
HOA Y/N N
Abv Grd Liv Area 1,056
Originating Board BRIGHT
Year Built 1977
Annual Tax Amount $3,674
Tax Year 2021
Lot Size 0.506 Acres
Acres 0.51
Property Description
This home sits on a serene & large lot 22,000 sq ft+/- yet less than 2 miles from the main highway. Plenty of space for parking which is ideal for 2 families willing to share their own living spaces upstairs/downstairs plus have the advantage of parking spaces for work vehicles; vans + trucks. The upper level features 3 bedrooms, 2 fully updated bathrooms, living room, updated kitchen features granite counters, living room and dining area. The lower level features dual access from the interior and exterior of the home and consists of a family room, fireplace, 2 bedrooms, full bathroom , bonus/storage room and laundry room. Other features includes, newer oversized rear deck, new roof and exterior siding replaced January 2021, hardwood floors and newer tile flooring. TENANT OCCUPIED, ALL SHOWING APPOINTMENTS REQUIRE 2 HOUR NOTICE. PROPERTY TO BE DELIVERED VACANT AT SETTLEMENT. For additional information, contact the co-listing agent at 571-505-6615.
Location
State MD
County Prince Georges
Zoning R80
Rooms
Other Rooms Living Room, Dining Room, Bedroom 2, Bedroom 3, Bedroom 4, Bedroom 5, Kitchen, Family Room, Bedroom 1, Laundry, Storage Room, Bathroom 1, Bathroom 2, Bathroom 3, Bonus Room
Basement Fully Finished, Walkout Level, Windows
Main Level Bedrooms 3
Interior
Interior Features Carpet, Dining Area, Stall Shower, Tub Shower, Pantry, Upgraded Countertops
Hot Water Electric
Heating Central
Cooling Central A/C
Flooring Carpet, Ceramic Tile, Hardwood, Laminated, Vinyl
Fireplaces Number 1
Equipment Stainless Steel Appliances
Fireplace Y
Window Features Double Pane
Appliance Stainless Steel Appliances
Heat Source Electric
Laundry Basement
Exterior
Exterior Feature Deck(s), Patio(s)
Garage Spaces 6.0
Fence Partially, Picket, Wood
Utilities Available Cable TV Available
Water Access N
View Garden/Lawn
Roof Type Shingle
Street Surface Gravel
Accessibility None
Porch Deck(s), Patio(s)
Total Parking Spaces 6
Garage N
Building
Story 2
Sewer Public Sewer
Water Public
Architectural Style Bi-level, Traditional
Level or Stories 2
Additional Building Above Grade, Below Grade
Structure Type Dry Wall
New Construction N
Schools
School District Prince George'S County Public Schools
Others
Senior Community No
Tax ID 17121194729
Ownership Fee Simple
SqFt Source Assessor
Acceptable Financing Cash, Conventional, FHA, VA
Listing Terms Cash, Conventional, FHA, VA
Financing Cash,Conventional,FHA,VA
Special Listing Condition Standard
Read Less
Want to know what your home might be worth? Contact us for a FREE valuation!

Our team is ready to help you sell your home for the highest possible price ASAP

Bought with Iana Capers • Bennett Realty Solutions

GET MORE INFORMATION





