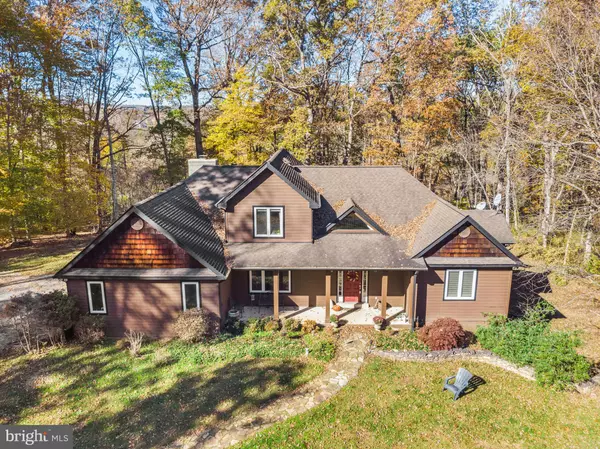$701,000
$675,000
3.9%For more information regarding the value of a property, please contact us for a free consultation.
7700 FRYTOWN RD Warrenton, VA 20187
4 Beds
4 Baths
3,150 SqFt
Key Details
Sold Price $701,000
Property Type Single Family Home
Sub Type Detached
Listing Status Sold
Purchase Type For Sale
Square Footage 3,150 sqft
Price per Sqft $222
Subdivision None Available
MLS Listing ID VAFQ2001990
Sold Date 12/15/21
Style Contemporary
Bedrooms 4
Full Baths 3
Half Baths 1
HOA Y/N N
Abv Grd Liv Area 2,384
Originating Board BRIGHT
Year Built 2002
Annual Tax Amount $5,687
Tax Year 2021
Lot Size 3.439 Acres
Acres 3.44
Property Description
Perfectly balancing traditional and contemporary architecture, this custom home offers privacy and seclusion while only 2.5 miles from downtown Warrenton. With 3.47 acres of land, the homes park like setting is directly adjacent to over 58 acres of Fauquier County public land located behind the property. This homes ideal location provides a lovely backdrop that includes wooded acreage, rolling terrain, distant views and abundant wildlife. The main level offers a master bedroom with traditional features including a separate dining room and wood burning fireplace as well as an open, light filled floor plan and private views of the woodland directly behind the home. Stepping outside, a large screened in porch and outdoor fireplace expand the homes living areas while offering a serene getaway behind the home. The two bedrooms on the upper level and a full bathroom and bedroom space in the lower level, there is plenty of room for a large family or visitors. The lower level also includes substantial open space for a recreation area adjacent to the lower level walk out which exits behind the home. Storage is plentiful due to the homes lower level storage space that includes a substantial amount of square footage and high ceilings. This wonderful home represents the best of both worlds with its convenience, privacy, and delightful spaces for those needing a retreat or the perfect entertainment venue.
Location
State VA
County Fauquier
Zoning R1
Rooms
Basement Daylight, Partial, Heated, Outside Entrance, Partially Finished, Rear Entrance, Walkout Level
Main Level Bedrooms 1
Interior
Interior Features Ceiling Fan(s), Dining Area, Entry Level Bedroom, Floor Plan - Open, Floor Plan - Traditional, Formal/Separate Dining Room, Wood Floors, Wood Stove
Hot Water Bottled Gas
Heating Heat Pump(s)
Cooling Heat Pump(s), Central A/C
Flooring Carpet, Tile/Brick, Wood
Equipment Built-In Microwave, Cooktop, Dishwasher, Oven - Wall, Water Heater, Washer, Dryer - Electric, Refrigerator
Furnishings No
Appliance Built-In Microwave, Cooktop, Dishwasher, Oven - Wall, Water Heater, Washer, Dryer - Electric, Refrigerator
Heat Source Electric, Other
Exterior
Parking Features Garage - Side Entry, Garage Door Opener
Garage Spaces 3.0
Water Access N
Roof Type Architectural Shingle
Accessibility None
Attached Garage 3
Total Parking Spaces 3
Garage Y
Building
Story 3
Foundation Slab
Sewer On Site Septic
Water Well
Architectural Style Contemporary
Level or Stories 3
Additional Building Above Grade, Below Grade
New Construction N
Schools
Elementary Schools P.B. Smith
Middle Schools Warrenton
High Schools Kettle Run
School District Fauquier County Public Schools
Others
Senior Community No
Tax ID 6994-35-1374
Ownership Fee Simple
SqFt Source Assessor
Acceptable Financing Cash, Conventional, FHA, USDA, VA
Listing Terms Cash, Conventional, FHA, USDA, VA
Financing Cash,Conventional,FHA,USDA,VA
Special Listing Condition Standard
Read Less
Want to know what your home might be worth? Contact us for a FREE valuation!

Our team is ready to help you sell your home for the highest possible price ASAP

Bought with Alyssa Rajabi • Redfin Corporation

GET MORE INFORMATION





