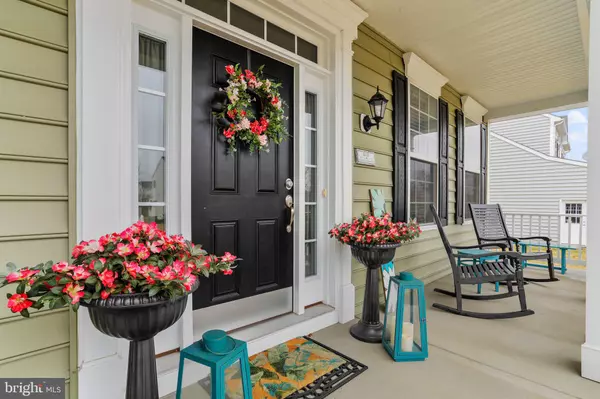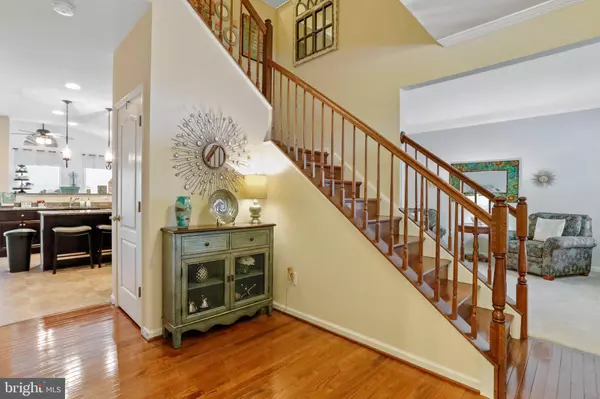$450,000
$434,900
3.5%For more information regarding the value of a property, please contact us for a free consultation.
213 SUMMER GROVE DR Kearneysville, WV 25430
4 Beds
4 Baths
3,340 SqFt
Key Details
Sold Price $450,000
Property Type Single Family Home
Sub Type Detached
Listing Status Sold
Purchase Type For Sale
Square Footage 3,340 sqft
Price per Sqft $134
Subdivision Chapel View
MLS Listing ID WVJF2003142
Sold Date 04/11/22
Style Colonial
Bedrooms 4
Full Baths 3
Half Baths 1
HOA Fees $46/mo
HOA Y/N Y
Abv Grd Liv Area 2,600
Originating Board BRIGHT
Year Built 2017
Annual Tax Amount $2,183
Tax Year 2021
Lot Size 0.367 Acres
Acres 0.37
Property Description
Ready for you to move in, unpack, and enjoy, this must-see Kearneysville residence displays a comfortable yet elegant character across its multi-level layout! A picturesque front porch invites you inside to explore this welcoming abode where neutral tones accentuate the gleaming wood floors underfoot. Crown molding and soft carpet are bathed in abundant natural light in your formal living and dining rooms. A gorgeous eat-in kitchen delights the avid cook with stainless steel appliances, granite countertops, tons of countertop space, and pantry storage. Easily gather guests in the adjacent breakfast nook or at the island seating illuminated by chic pendant lighting.
Ceiling fans keep you cool as you retire to the comfort of your 4 private retreats accommodated by 3.5 baths. Your primary suite offers an oversized walk-in closet with windows as well as an ensuite showcasing a shower with a bench and a double vanity. Whether you want to host movie nights or simply unwind during leisurely weekends, the finished walk-out basement offers the versatile space you're searching for. It comes complete with a den, extra storage, and a bonus room that can be converted into a home gym, a hobby room, or an office. As an added perk, you'll have an attached 2-car garage. So what are you waiting for? Come take a tour while you still can!
Location
State WV
County Jefferson
Zoning 101
Rooms
Other Rooms Living Room, Dining Room, Primary Bedroom, Bedroom 2, Bedroom 3, Bedroom 4, Kitchen, Family Room, Foyer, Sun/Florida Room, Exercise Room, Recreation Room, Primary Bathroom, Full Bath, Half Bath
Basement Connecting Stairway, Daylight, Full, Improved, Partially Finished
Interior
Interior Features Carpet, Ceiling Fan(s), Chair Railings, Family Room Off Kitchen, Kitchen - Island, Pantry, Recessed Lighting, Walk-in Closet(s), Wood Floors
Hot Water Electric
Heating Heat Pump(s)
Cooling Central A/C
Flooring Hardwood, Vinyl, Carpet
Equipment Built-In Microwave, Dishwasher, Disposal, Refrigerator, Stainless Steel Appliances, Stove, Water Heater
Fireplace N
Appliance Built-In Microwave, Dishwasher, Disposal, Refrigerator, Stainless Steel Appliances, Stove, Water Heater
Heat Source Electric
Laundry Main Floor, Hookup
Exterior
Parking Features Garage - Front Entry, Garage Door Opener
Garage Spaces 2.0
Water Access N
Accessibility None
Attached Garage 2
Total Parking Spaces 2
Garage Y
Building
Story 3
Foundation Brick/Mortar
Sewer Public Sewer
Water Public
Architectural Style Colonial
Level or Stories 3
Additional Building Above Grade, Below Grade
New Construction N
Schools
School District Jefferson County Schools
Others
Senior Community No
Tax ID 07 2B004000000000
Ownership Fee Simple
SqFt Source Assessor
Acceptable Financing Cash, Conventional, FHA, USDA, VA
Listing Terms Cash, Conventional, FHA, USDA, VA
Financing Cash,Conventional,FHA,USDA,VA
Special Listing Condition Standard
Read Less
Want to know what your home might be worth? Contact us for a FREE valuation!

Our team is ready to help you sell your home for the highest possible price ASAP

Bought with Kristie Edwards • Pearson Smith Realty, LLC

GET MORE INFORMATION





