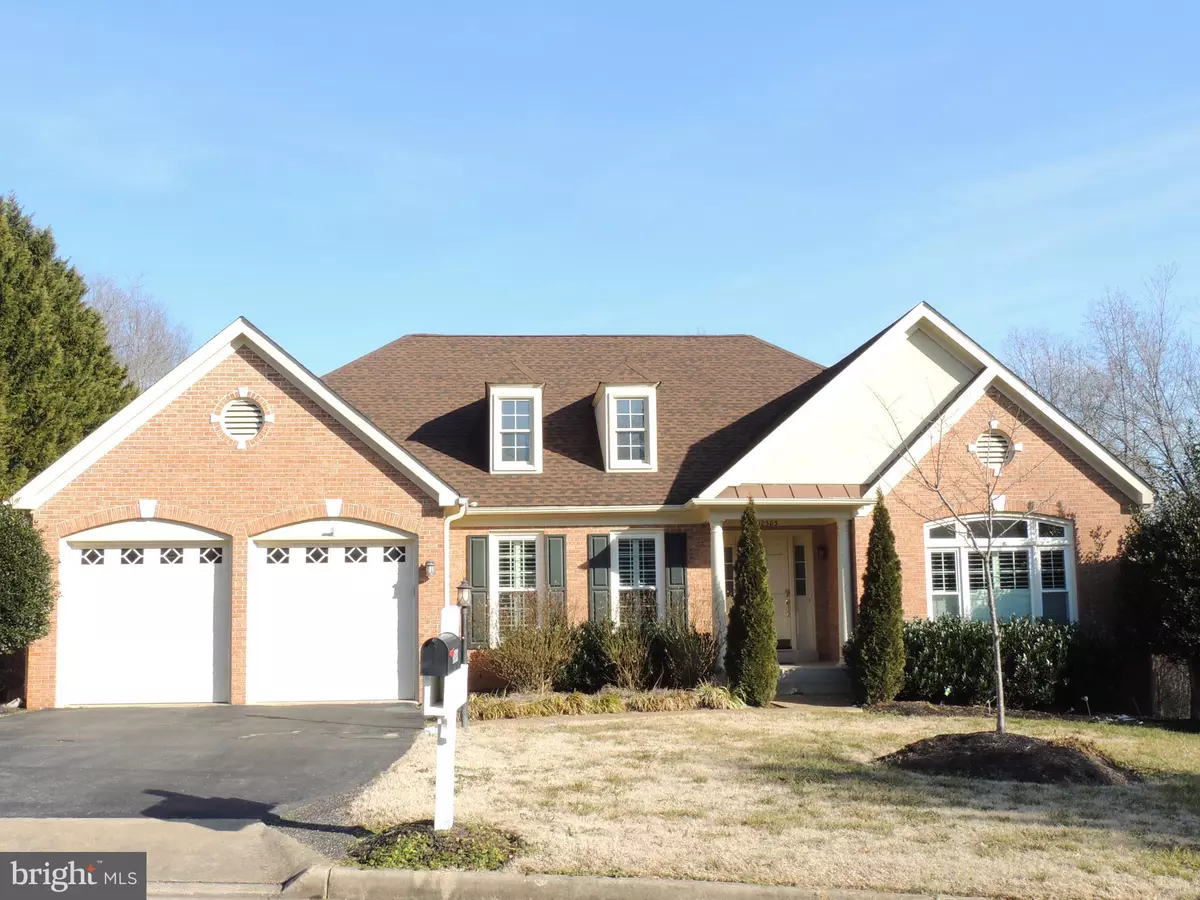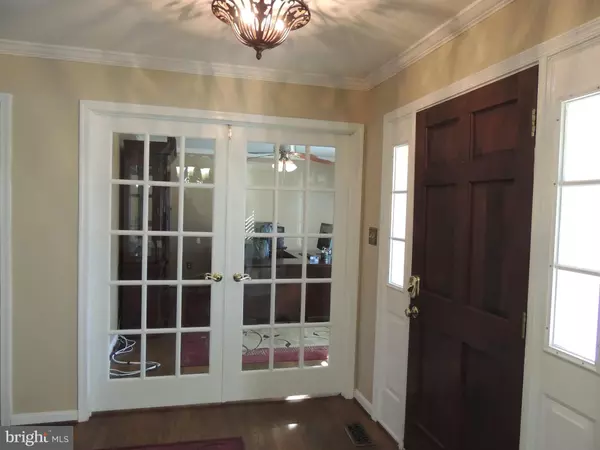$471,000
$439,000
7.3%For more information regarding the value of a property, please contact us for a free consultation.
10303 LEXINGTON CT Fredericksburg, VA 22408
4 Beds
3 Baths
4,142 SqFt
Key Details
Sold Price $471,000
Property Type Single Family Home
Sub Type Detached
Listing Status Sold
Purchase Type For Sale
Square Footage 4,142 sqft
Price per Sqft $113
Subdivision None Available
MLS Listing ID VASP228764
Sold Date 03/29/21
Style Ranch/Rambler
Bedrooms 4
Full Baths 3
HOA Fees $68/qua
HOA Y/N Y
Abv Grd Liv Area 2,085
Originating Board BRIGHT
Year Built 1992
Annual Tax Amount $3,065
Tax Year 2020
Lot Size 0.539 Acres
Acres 0.54
Property Description
This gem is a rare find loaded with extras to tickle your fancy! Outside this ranch style home sits on an 1/2 acre cul-de-sac lot that backs to a wooded common area with golf course view through the trees. The outside has plenty of place to relax and entertain with fenced yard, huge patio, sundeck and a screened porch to enjoy morning coffee and the natural view. Beautiful landscaping and lots of roses frame this beauty! As you walk into the grand foyer, it welcomes you to a stunning great room with vaulted ceilings, sky lights and one of two gas fireplaces. The kitchen was recently updated with quality wood cabinets and granite countertops. The breakfast nook opens to the screened porch and has a lovely, tranquil view. You'll appreciate the wood window shutters throughout. Beautiful wood and tile floors reflect the quality build in this stunning home! The lower walk-out level has many possiblities - fully finished and bright and sunny too! Wet bar with fridge, multiple rooms could be bedrooms - with a full bath on this level. The open spaces view the fireplace and it's just a great space to use as you please. The owner settles on their new home April 14th, so you have time to plan accordingly.
Location
State VA
County Spotsylvania
Zoning R1
Rooms
Basement Fully Finished, Walkout Level
Main Level Bedrooms 3
Interior
Interior Features Bar, Breakfast Area, Ceiling Fan(s), Formal/Separate Dining Room, Kitchen - Country, Pantry, Skylight(s), Soaking Tub, Upgraded Countertops, Walk-in Closet(s), Window Treatments, Wood Floors
Hot Water Natural Gas
Heating Forced Air
Cooling Central A/C, Ceiling Fan(s)
Flooring Hardwood, Tile/Brick
Fireplaces Number 2
Fireplaces Type Gas/Propane
Equipment Built-In Microwave, Dishwasher, Disposal, Icemaker, Oven/Range - Electric, Refrigerator
Fireplace Y
Appliance Built-In Microwave, Dishwasher, Disposal, Icemaker, Oven/Range - Electric, Refrigerator
Heat Source Electric, Natural Gas
Exterior
Exterior Feature Deck(s), Patio(s), Porch(es), Screened
Parking Features Garage Door Opener
Garage Spaces 2.0
Fence Rear
Utilities Available Electric Available, Natural Gas Available
Amenities Available Pool - Outdoor, Tennis Courts
Water Access N
View Golf Course, Trees/Woods
Accessibility Level Entry - Main
Porch Deck(s), Patio(s), Porch(es), Screened
Attached Garage 2
Total Parking Spaces 2
Garage Y
Building
Lot Description Backs - Open Common Area, Backs to Trees, Cul-de-sac, Landscaping, No Thru Street, Rear Yard
Story 2
Sewer Public Sewer
Water Public
Architectural Style Ranch/Rambler
Level or Stories 2
Additional Building Above Grade, Below Grade
New Construction N
Schools
School District Spotsylvania County Public Schools
Others
Senior Community No
Tax ID 36F2-63-
Ownership Fee Simple
SqFt Source Assessor
Acceptable Financing Cash, Conventional
Listing Terms Cash, Conventional
Financing Cash,Conventional
Special Listing Condition Standard
Read Less
Want to know what your home might be worth? Contact us for a FREE valuation!

Our team is ready to help you sell your home for the highest possible price ASAP

Bought with Jamie D Pangretic • Long & Foster Real Estate, Inc.

GET MORE INFORMATION





