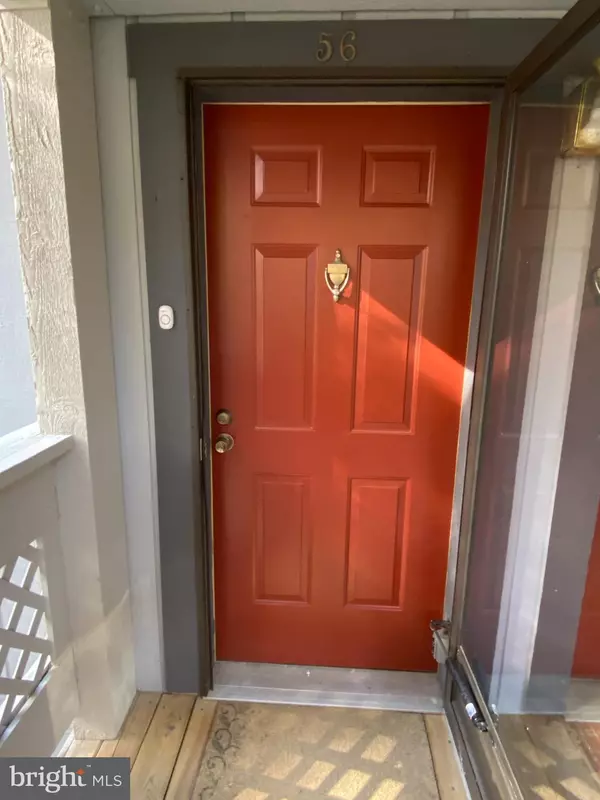$250,000
$245,000
2.0%For more information regarding the value of a property, please contact us for a free consultation.
56 WINDBROOKE CIR #56 Gaithersburg, MD 20879
2 Beds
2 Baths
1,295 SqFt
Key Details
Sold Price $250,000
Property Type Condo
Sub Type Condo/Co-op
Listing Status Sold
Purchase Type For Sale
Square Footage 1,295 sqft
Price per Sqft $193
Subdivision Windbrooke
MLS Listing ID MDMC2022558
Sold Date 11/30/21
Style Contemporary
Bedrooms 2
Full Baths 2
Condo Fees $391/mo
HOA Y/N N
Abv Grd Liv Area 1,295
Originating Board BRIGHT
Year Built 1985
Annual Tax Amount $2,352
Tax Year 2021
Property Description
Welcome home! Just listed large open floor plan 2 bedroom, 2 bathroom with sunroom condo in the Windbrooke community. Wood burning fireplace adds cozy charm to the living room. Spacious eat-in kitchen with Stainless Steel Appliances. The Bedrooms are Spacious, Light Filled, and Include Extra Large Closets. This Home Contains 2 Full Bathrooms with a Shower/Tub Combination. You will fall in love with the hall laundry room complete with LG full size extra large capacity washer and dryer with state-of-the-art digital technology AND lots of shelving for storage. The community offers plenty of unassigned parking and conveniently located near shops, major commuting routes and the NEW quick access to the Watkins Mill Road Exit 12 off I-270 where Royal Farms and Starbucks will be opening soon, both within walking distance. This is a must-see, a prime location close to the library, Costco's, Sam's Club, shopping, movie theaters, restaurants as well as the Gaithersburg Station Marc Train, Metro, bus stops, and major roadways. The address offers a large community green space and a pool, neutral, meticulously updated, and ready to go!
Location
State MD
County Montgomery
Zoning R18
Rooms
Other Rooms Sun/Florida Room, Laundry, Storage Room
Main Level Bedrooms 2
Interior
Interior Features Combination Kitchen/Living, Kitchen - Table Space, Dining Area, Built-Ins, Primary Bath(s), Window Treatments, Floor Plan - Open
Hot Water Natural Gas
Heating Forced Air
Cooling Central A/C
Fireplaces Number 1
Fireplaces Type Fireplace - Glass Doors, Mantel(s), Screen
Equipment Dishwasher, Disposal, Dryer, Exhaust Fan, Oven/Range - Gas, Oven - Self Cleaning, Range Hood, Refrigerator, Washer
Fireplace Y
Window Features Double Pane,Screens
Appliance Dishwasher, Disposal, Dryer, Exhaust Fan, Oven/Range - Gas, Oven - Self Cleaning, Range Hood, Refrigerator, Washer
Heat Source Natural Gas
Exterior
Exterior Feature Balcony, Deck(s), Porch(es)
Utilities Available Cable TV Available
Amenities Available Pool - Outdoor, Common Grounds
Water Access N
Roof Type Composite
Accessibility None
Porch Balcony, Deck(s), Porch(es)
Garage N
Building
Story 1
Unit Features Garden 1 - 4 Floors
Sewer Public Sewer
Water Public
Architectural Style Contemporary
Level or Stories 1
Additional Building Above Grade, Below Grade
New Construction N
Schools
School District Montgomery County Public Schools
Others
Pets Allowed Y
HOA Fee Include Common Area Maintenance,Ext Bldg Maint,Management,Pool(s),Snow Removal,Trash
Senior Community No
Tax ID 160902517897
Ownership Fee Simple
Special Listing Condition Standard
Pets Allowed No Pet Restrictions
Read Less
Want to know what your home might be worth? Contact us for a FREE valuation!

Our team is ready to help you sell your home for the highest possible price ASAP

Bought with Lavina Samtani • RE/MAX Realty Centre, Inc.

GET MORE INFORMATION





