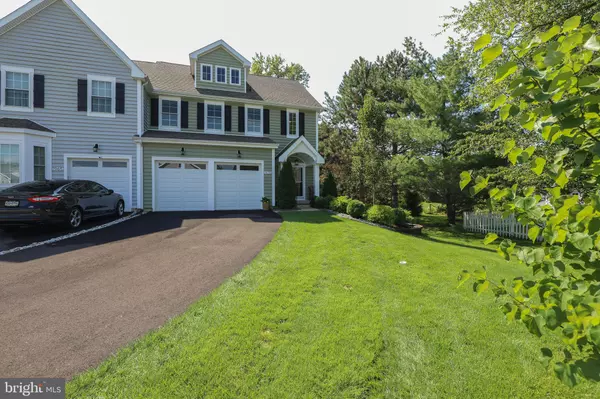$549,000
$549,000
For more information regarding the value of a property, please contact us for a free consultation.
1975 WAID Doylestown, PA 18901
3 Beds
4 Baths
3,087 SqFt
Key Details
Sold Price $549,000
Property Type Single Family Home
Sub Type Twin/Semi-Detached
Listing Status Sold
Purchase Type For Sale
Square Footage 3,087 sqft
Price per Sqft $177
Subdivision Hidden Mdws
MLS Listing ID PABU506474
Sold Date 12/08/20
Style Colonial
Bedrooms 3
Full Baths 3
Half Baths 1
HOA Fees $175/mo
HOA Y/N Y
Abv Grd Liv Area 2,287
Originating Board BRIGHT
Year Built 2016
Annual Tax Amount $9,007
Tax Year 2020
Lot Size 9,335 Sqft
Acres 0.21
Lot Dimensions 30.00 x 71.00
Property Description
Nestled in the corner of the cul-de-sac on Waid Way, you'll find 1975. This hidden gem will surprise and delight you! This 3 bedroom and 3.1 bath twin home is a piece of paradise. Kept meticulously buy its owner the entire property inside and out is just lovely. Enter into the foyer and walk across the the beautiful scraped hardwood floors. The gourmet kitchen greets you. Here is the home chefs dream! Stainless upgraded appliances,granite counter tops and custom back splash. The cabinets are top of the line, soft close, raised panel in a beautiful cream color . The Island comfortably seats four for casual dining. Formal dining is steps away in this open concept floor plan. This area is also the home to the large yet cozy family room. A stacked stone gas fireplace is the center piece to this area. Just perfect for chilly evenings. From here you can access the finished basement. Tons of storage and a very large area for an exercise, or game room. Complete with a full bath. As you travel up the hardwood stairs,covered with a neutral Hotel carpet. You will find three bedrooms and two full baths. The Master suite features a walk in closet and a gorgeous en suite bath. Complete with an over sized tub, shower, bead board trim and double sinks. The two additional bedrooms are spacious and bright, The hall bath is upgraded and has double sinks as well. This floor houses the laundry room as well.Continue to the third floor (Yes, Three floors) to find a 31x20 loft area. Perfect for an office, a play room , or both! Now...... Outside. This little piece of heaven has every upgrade necessary all entertaining . A large awning covering the upper space of this two tiered deck. It is professionally removed and installed . You can comfortably have out door football game parties even in the rain. The stairs down lead you to the lower level deck where you can cozy up to a fire pit or enjoy the large back yard suitable for a pool.This entire area is fenced in with black aluminum fencing. The garage boasts diamond plate rubber flooring and upper storage racks. Some more upgrades include a leaded glass front door,recessed lighting,crown molding,and 3/4 baseboard. The front porch with a portico also enclosed with a custom black wrought iron fence. The landscape is lush and beautiful. Also, a whole house generator. Don't miss seeing this! Showings start again Saturday 9/19/2020
Location
State PA
County Bucks
Area New Britain Boro (10125)
Zoning R-2
Rooms
Other Rooms Primary Bedroom, Bedroom 3, Basement, Bedroom 1, Loft
Basement Full
Interior
Interior Features Breakfast Area, Carpet, Ceiling Fan(s), Combination Dining/Living, Combination Kitchen/Living, Crown Moldings, Family Room Off Kitchen, Floor Plan - Open, Kitchen - Eat-In, Recessed Lighting, Soaking Tub, Stall Shower, Wainscotting, Walk-in Closet(s), Wood Floors
Hot Water Natural Gas
Heating Forced Air
Cooling Central A/C
Flooring Carpet, Hardwood
Fireplaces Number 1
Fireplaces Type Stone, Gas/Propane
Furnishings No
Fireplace Y
Heat Source Natural Gas
Laundry Upper Floor
Exterior
Exterior Feature Deck(s), Enclosed
Parking Features Garage - Front Entry, Additional Storage Area
Garage Spaces 5.0
Fence Decorative, Vinyl
Water Access N
Accessibility None
Porch Deck(s), Enclosed
Attached Garage 2
Total Parking Spaces 5
Garage Y
Building
Lot Description Cul-de-sac, Corner, Premium, Private, Rear Yard
Story 4
Sewer Public Sewer
Water Public
Architectural Style Colonial
Level or Stories 4
Additional Building Above Grade, Below Grade
New Construction N
Schools
School District Central Bucks
Others
Senior Community No
Tax ID 25-009-064-011
Ownership Fee Simple
SqFt Source Assessor
Acceptable Financing Cash, Conventional
Horse Property N
Listing Terms Cash, Conventional
Financing Cash,Conventional
Special Listing Condition Standard
Read Less
Want to know what your home might be worth? Contact us for a FREE valuation!

Our team is ready to help you sell your home for the highest possible price ASAP

Bought with Georgi Sensing • J Carroll Molloy
GET MORE INFORMATION





