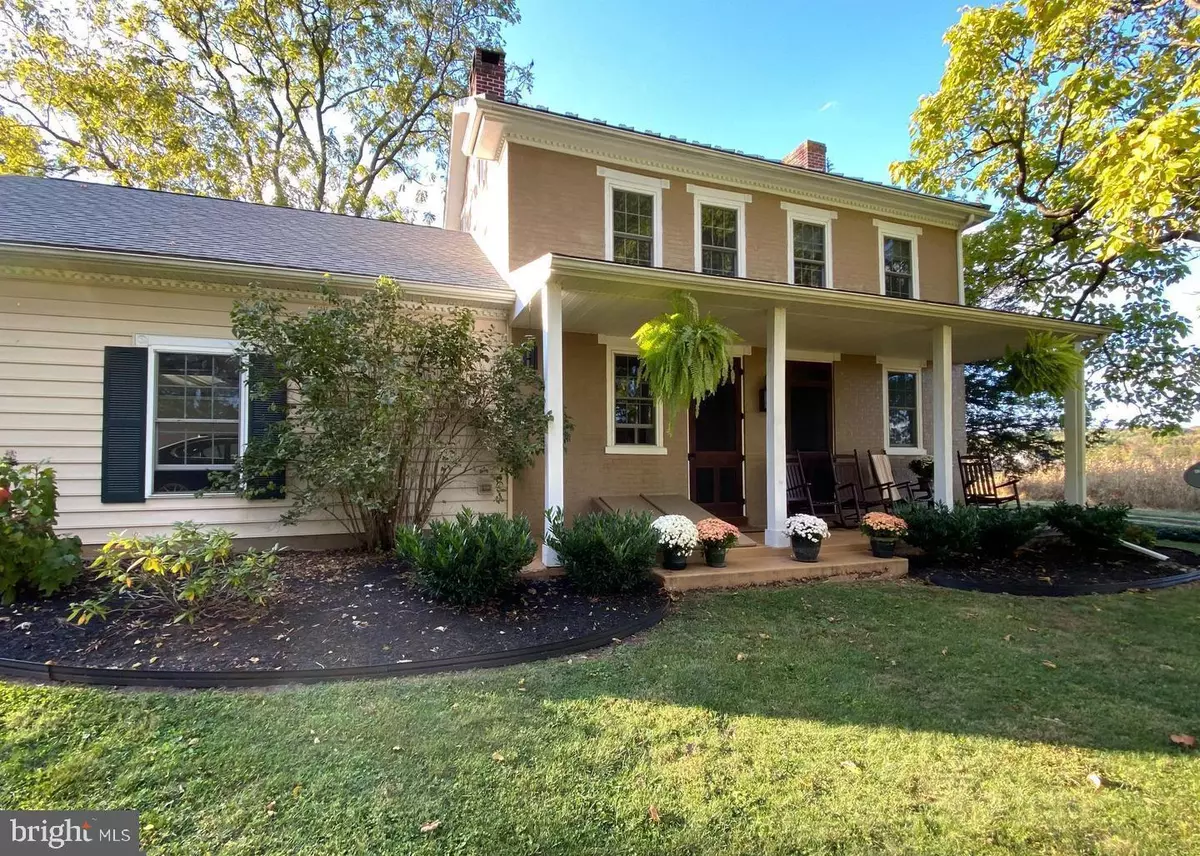$435,000
$450,000
3.3%For more information regarding the value of a property, please contact us for a free consultation.
840 DETTERS MILL RD Dover, PA 17315
3 Beds
3 Baths
2,427 SqFt
Key Details
Sold Price $435,000
Property Type Single Family Home
Sub Type Detached
Listing Status Sold
Purchase Type For Sale
Square Footage 2,427 sqft
Price per Sqft $179
Subdivision None Available
MLS Listing ID PAYK157382
Sold Date 09/15/21
Style Farmhouse/National Folk
Bedrooms 3
Full Baths 2
Half Baths 1
HOA Y/N N
Abv Grd Liv Area 2,427
Originating Board BRIGHT
Year Built 1875
Annual Tax Amount $6,961
Tax Year 2021
Lot Size 2.117 Acres
Acres 2.12
Property Description
This beautifully restored 1800's farmhouse will delight your senses, reminding you of the simple things that make life sweet. Situated on over 2 acres in a rural setting, get ready to enjoy country life at its finest! The home's modern updates create a stunning interior and ease of living without detracting from its historic charm. The first level boasts hardwood floors, a full master suite with an updated bath and jacuzzi, and laundry. The kitchen is updated with attention to detail including granite countertops and stainless appliances. Brick fireplaces add to the ambience of the kitchen and dining areas, as well as the master bedroom. On the second floor you will find two additional bedrooms with an updated full bath. A third level offers a bonus room which can serve as additional living space or a recreation room. Stairs to the loft have been cleverly rebuilt with reclaimed wood. In addition to the attached 2 car garage, outbuildings provide ample storage space for toys and tools. Dream the day way enjoying the endless views from a rocking chair on the front porch or entertain on the back patio. Whether entertaining inside or out... this is a home you will want to show off! Thinking you should improve your diet and start eating healthy? A greenhouse is the perfect place to start your own vegetable garden! Property also includes a sheep barn and well-constructed treehouse. Newer features include roof, soffit and trim, gas fireplace inserts, new appliances, fresh paint, gas fireplace unit, and storm door. Call today for your private tour of this unique home.
Location
State PA
County York
Area Warrington Twp (15249)
Zoning RESIDENTIAL
Rooms
Basement Partial
Main Level Bedrooms 1
Interior
Interior Features Carpet, Combination Dining/Living, Curved Staircase, Dining Area, Entry Level Bedroom, Primary Bath(s), Soaking Tub, Stall Shower, Tub Shower
Hot Water Electric
Heating Heat Pump(s)
Cooling Central A/C
Fireplaces Number 2
Equipment Dishwasher, Microwave, Oven - Single, Refrigerator
Fireplace Y
Appliance Dishwasher, Microwave, Oven - Single, Refrigerator
Heat Source Electric
Exterior
Parking Features Garage Door Opener
Garage Spaces 2.0
Water Access N
Accessibility None
Attached Garage 2
Total Parking Spaces 2
Garage Y
Building
Story 2
Sewer On Site Septic
Water Well
Architectural Style Farmhouse/National Folk
Level or Stories 2
Additional Building Above Grade
New Construction N
Schools
School District Northern York County
Others
Senior Community No
Tax ID 49-000-LE-0062-F0-00000
Ownership Fee Simple
SqFt Source Assessor
Acceptable Financing Cash, Conventional, VA
Listing Terms Cash, Conventional, VA
Financing Cash,Conventional,VA
Special Listing Condition Standard
Read Less
Want to know what your home might be worth? Contact us for a FREE valuation!

Our team is ready to help you sell your home for the highest possible price ASAP

Bought with BROOKS R. WATTS • RE/MAX 1st Advantage

GET MORE INFORMATION





