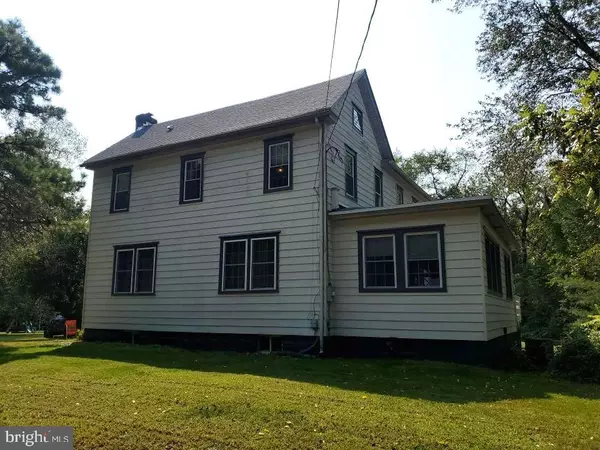$335,000
$335,000
For more information regarding the value of a property, please contact us for a free consultation.
849 N WILLOW GROVE RD E Elmer, NJ 08318
3 Beds
3 Baths
2,232 SqFt
Key Details
Sold Price $335,000
Property Type Single Family Home
Listing Status Sold
Purchase Type For Sale
Square Footage 2,232 sqft
Price per Sqft $150
Subdivision None Available
MLS Listing ID NJSA2000898
Sold Date 02/25/22
Style Farmhouse/National Folk
Bedrooms 3
Full Baths 2
Half Baths 1
HOA Y/N N
Abv Grd Liv Area 2,232
Originating Board BRIGHT
Year Built 1935
Annual Tax Amount $6,280
Tax Year 2021
Lot Size 1.500 Acres
Acres 1.5
Lot Dimensions 0.00 x 0.00
Property Description
Welcome to country living in Pittsgrove Township. Traditional style Farm house with many updates on a acre and a half of land. Come in to a updated Kitchen and Dining room. Relax in a spacious living room with French doors, excellent lighting and gas remote fire place. There is an additional room off of the back for entertaining, with a back deck. New Roof, New windows, and a New Septic System is being installed by the Seller. So bring the family and enjoy the benefits of Country style living with a great school system.
For the car enthusiastic, there is a two car detached garage , heated, running water, storage, and a Lift.
Location
State NJ
County Salem
Area Pittsgrove Twp (21711)
Zoning RESIDENTIAL
Direction East
Rooms
Basement Poured Concrete, Unfinished, Interior Access, Full
Main Level Bedrooms 3
Interior
Interior Features Attic, Built-Ins, Ceiling Fan(s), Dining Area, Family Room Off Kitchen, Kitchen - Table Space, Tub Shower, Upgraded Countertops, Wet/Dry Bar, Wood Floors, Other
Hot Water Natural Gas
Heating Forced Air
Cooling Central A/C
Flooring Solid Hardwood
Fireplaces Number 1
Fireplaces Type Gas/Propane, Brick
Equipment Oven - Self Cleaning, Refrigerator, Stove, Water Heater
Furnishings No
Fireplace Y
Window Features Replacement,Insulated,Energy Efficient
Appliance Oven - Self Cleaning, Refrigerator, Stove, Water Heater
Heat Source Natural Gas
Laundry Main Floor, Hookup
Exterior
Exterior Feature Porch(es), Screened, Deck(s)
Parking Features Garage - Front Entry, Garage - Rear Entry, Garage Door Opener
Garage Spaces 6.0
Utilities Available Above Ground, Cable TV Available, Electric Available, Natural Gas Available, Phone Available
Water Access N
View Trees/Woods
Roof Type Asbestos Shingle
Accessibility Level Entry - Main
Porch Porch(es), Screened, Deck(s)
Total Parking Spaces 6
Garage Y
Building
Lot Description SideYard(s), Rear Yard, Not In Development, No Thru Street, Front Yard
Story 2.5
Foundation Block
Sewer Septic Exists
Water Private
Architectural Style Farmhouse/National Folk
Level or Stories 2.5
Additional Building Above Grade, Below Grade
Structure Type 2 Story Ceilings
New Construction N
Schools
Elementary Schools Olivet E.S.
Middle Schools Pittsgrove Twp. M.S.
High Schools Schalick
School District Pittsgrove Township Public Schools
Others
Pets Allowed N
Senior Community No
Tax ID 11-00304-00060
Ownership Fee Simple
SqFt Source Assessor
Security Features Carbon Monoxide Detector(s),Smoke Detector,Exterior Cameras
Acceptable Financing Cash, Conventional, FHA, VA
Horse Property N
Listing Terms Cash, Conventional, FHA, VA
Financing Cash,Conventional,FHA,VA
Special Listing Condition Standard
Read Less
Want to know what your home might be worth? Contact us for a FREE valuation!

Our team is ready to help you sell your home for the highest possible price ASAP

Bought with Garnett Jamil Briscoe • Keller Williams Realty - Cherry Hill
GET MORE INFORMATION





