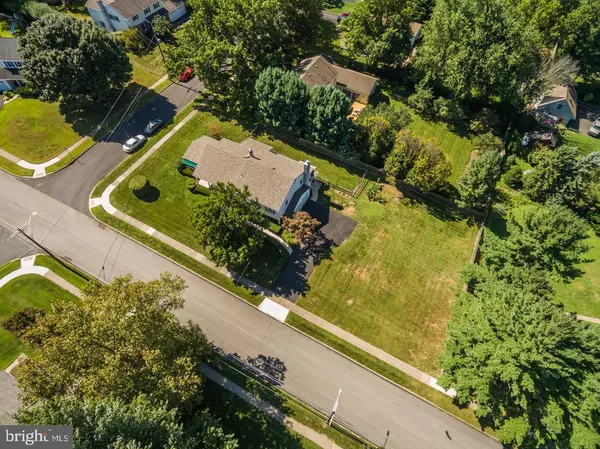$470,000
$472,500
0.5%For more information regarding the value of a property, please contact us for a free consultation.
1098 KENYON DR Fort Washington, PA 19034
4 Beds
3 Baths
3,660 SqFt
Key Details
Sold Price $470,000
Property Type Single Family Home
Sub Type Detached
Listing Status Sold
Purchase Type For Sale
Square Footage 3,660 sqft
Price per Sqft $128
Subdivision None Available
MLS Listing ID PAMC639084
Sold Date 05/18/20
Style Colonial,Split Level
Bedrooms 4
Full Baths 2
Half Baths 1
HOA Y/N N
Abv Grd Liv Area 3,212
Originating Board BRIGHT
Year Built 1964
Annual Tax Amount $11,561
Tax Year 2019
Lot Size 0.458 Acres
Acres 0.46
Lot Dimensions 190.00 x 0.00
Property Description
Fantastic & Completely Updated Upper Dublin Custom 2-Story Stone Home on Half Acre, Larger Than Most All Homes in the Neighborhood; Meticulous and Maintenance Free Inside and Out, Just Move Right In! You Will Not Find Another Home Like This One That Has All The Custom Additions At This Price; This Unique Home Has 3,212 Square Feet and Includes a Fabulous First Floor Family Room Addition and a 4th Bedroom Addition; Exterior is Beautifully Landscaped, With a Fenced Back Yard, Covered Front Porch and Has a Tremendous Amount of Off Street Parking With a Large Driveway, Plus a Large 2-Car Side Entrance Garage; The Lot is Very Wide and Has a Wonderful Side Yard, Great For the Kids to Play; Location is Fantastic, Just Minutes From Shopping, Dining, Major Highways and Schools; Very Quiet, Family Oriented Community; Great News!!-- the Roof is Only 4 Years Old, Gas Heater is 2 years Old, Windows 12 Years Old and Water Heater 2 Years Old, All Major Repairs Have Been Done! Interior is Completely Updated With New Kitchen and Baths, Hardwood Floors and More! This is a Must-See Property; Foyer With Hardwood Floors With Double Door Closet; Living Room With Load of Windows, Crown Molding and Hardwood Floors; Dining Room With Hardwood Floors, Crown Molding, Chair Rails and Door to Florida Room Addition; Florida Room With Complete Window Surround, and 4 Sets of Sliding Glass Doors to Exit the Room; Eat-In Kitchen Newly Updated With Loads of Cabinets and Counter Space, Tile Backsplash, and a Breakfast Room With Brick Accent Wall and Triple Anderson Windows Overlooking the Backyard; Upstairs Features 4 Large Bedrooms and a Completely Updated Hall Bath; Master Bedroom is a Good Size With Lots of Closet Space; Updated Private Master Bathroom With 18 Inch Ceramic Tile Floors, Updated Vanity and a Fabulous Frameless Shower; 3rd Floor With Large 4th Bedroom With Closet and Door to Enormous Fully Floored Attic, Great For Storage; Lower Level Has a Family Room With Tons of Windows, Wood Burning Fireplace and Door to Outside; Laundry Room With Cabinets, Utility Sink, New Floors and Shelves for Storage; Lower Level Office/Man Cave; Door to Oversized 2-Car Garage; This Home Will Not Last!!! Certified Pre-Owned Home Has Been Pre-Inspected, Report Available in MLS Downloads, See What Repairs Have Been Made!
Location
State PA
County Montgomery
Area Upper Dublin Twp (10654)
Zoning A1
Rooms
Other Rooms Living Room, Dining Room, Primary Bedroom, Bedroom 2, Bedroom 3, Bedroom 4, Kitchen, Family Room, Sun/Florida Room, Laundry, Office, Storage Room, Attic, Primary Bathroom, Full Bath, Half Bath
Interior
Interior Features Attic, Breakfast Area, Built-Ins, Carpet, Ceiling Fan(s), Dining Area, Kitchen - Eat-In, Formal/Separate Dining Room, Kitchen - Island, Primary Bath(s), Pantry, Skylight(s), Stall Shower, Wood Floors, Chair Railings, Crown Moldings
Heating Baseboard - Hot Water
Cooling Central A/C
Flooring Carpet, Ceramic Tile, Hardwood, Vinyl, Laminated
Fireplaces Number 1
Fireplaces Type Wood
Equipment Built-In Microwave, Stove, Oven/Range - Electric, Refrigerator, Dishwasher
Furnishings No
Fireplace Y
Window Features Bay/Bow
Appliance Built-In Microwave, Stove, Oven/Range - Electric, Refrigerator, Dishwasher
Heat Source Natural Gas
Laundry Lower Floor
Exterior
Exterior Feature Porch(es), Patio(s), Enclosed
Parking Features Garage - Side Entry, Inside Access, Oversized
Garage Spaces 2.0
Fence Split Rail, Wood
Water Access N
View Garden/Lawn
Roof Type Pitched,Shingle
Accessibility None
Porch Porch(es), Patio(s), Enclosed
Attached Garage 2
Total Parking Spaces 2
Garage Y
Building
Lot Description Corner, Front Yard, Rear Yard, SideYard(s), Level, Landscaping
Story 3+
Sewer Public Sewer
Water Public
Architectural Style Colonial, Split Level
Level or Stories 3+
Additional Building Above Grade, Below Grade
New Construction N
Schools
High Schools Upper Dublin
School District Upper Dublin
Others
Senior Community No
Tax ID 54-00-15586-002
Ownership Fee Simple
SqFt Source Assessor
Acceptable Financing Cash, Conventional, FHA, VA
Listing Terms Cash, Conventional, FHA, VA
Financing Cash,Conventional,FHA,VA
Special Listing Condition Standard
Read Less
Want to know what your home might be worth? Contact us for a FREE valuation!

Our team is ready to help you sell your home for the highest possible price ASAP

Bought with William J Sarr • Weichert Realtors

GET MORE INFORMATION





