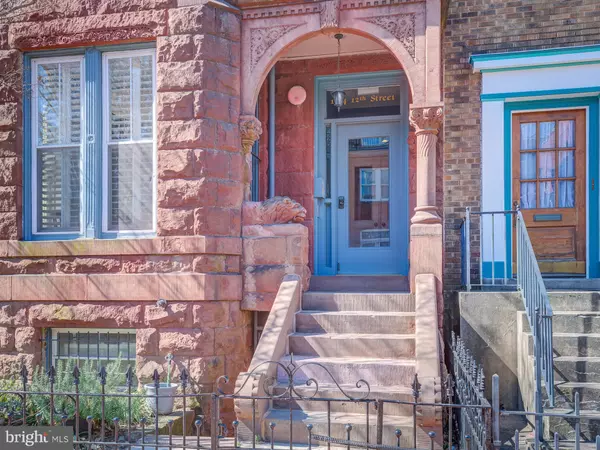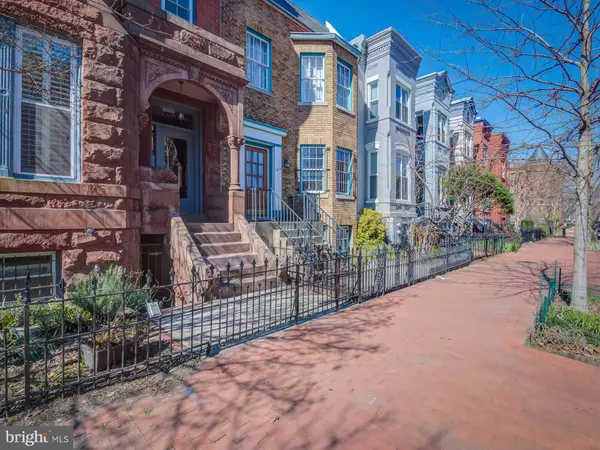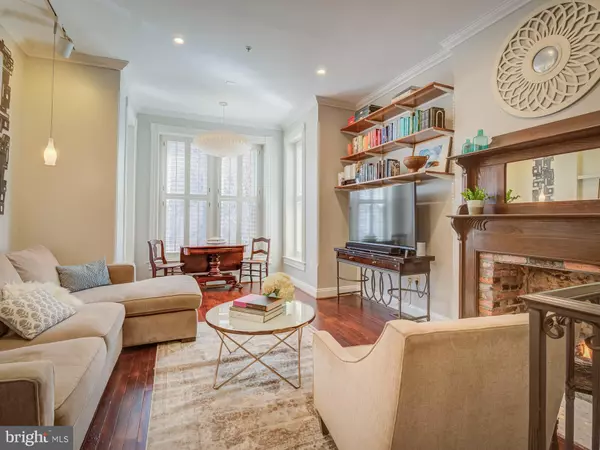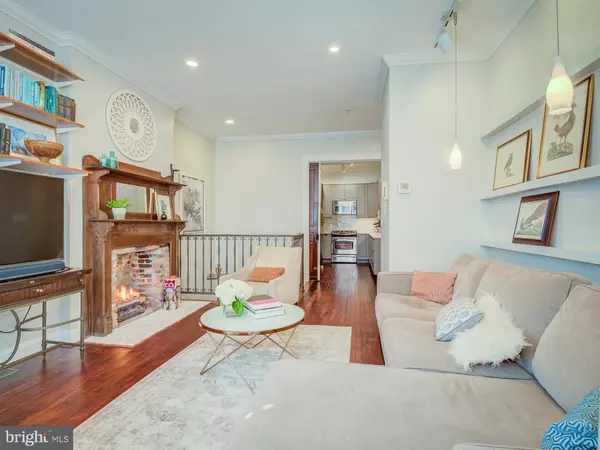$650,000
$620,000
4.8%For more information regarding the value of a property, please contact us for a free consultation.
1514 12TH ST NW #1 Washington, DC 20005
2 Beds
2 Baths
1,017 SqFt
Key Details
Sold Price $650,000
Property Type Condo
Sub Type Condo/Co-op
Listing Status Sold
Purchase Type For Sale
Square Footage 1,017 sqft
Price per Sqft $639
Subdivision Logan Circle
MLS Listing ID DCDC460796
Sold Date 03/18/20
Style Victorian
Bedrooms 2
Full Baths 2
Condo Fees $243/mo
HOA Y/N N
Abv Grd Liv Area 1,017
Originating Board BRIGHT
Year Built 1900
Annual Tax Amount $5,102
Tax Year 2019
Property Description
LOCATION LOCATION! Envision being in the heart of everything Logan, Dupont, and Shaw neighborhoods have to offer. Unmatched convenience with a walk score of 96, you will find the restaurants, shopping, parks, and the Red and Green metro lines you have been looking for. Prepare to be captivated! Welcome home to your rarely available, over 1,000 square feet, turn of the century classic charm meets modern finishes. There is simply nothing in the Logan market that can match the charm, character, and amazing location at this price. Located in a stately boutique building, with loads of period details, rustic floors, high ceilings, over-sized windows with custom shutters, turn of the century pocket door, and 2 gas fireplaces accented with original period mantels. Modernized with recessed lighting, beautiful gourmet kitchen with stainless appliances. Architect thoughtfully designed lower level with a stylish interior, 2 modern full bathrooms, walk in closet, and a built in Murphy bed. All with a low condo fee! Come see us this weekend on our back to back open houses Saturday 12-2 and Sunday 11-1.
Location
State DC
County Washington
Zoning RESIDENTIAL
Rooms
Basement Daylight, Partial, Fully Finished, Interior Access, Outside Entrance, Sump Pump, Windows, Front Entrance, Connecting Stairway
Interior
Interior Features Combination Dining/Living, Floor Plan - Traditional, Kitchen - Gourmet, Primary Bath(s), Recessed Lighting, Upgraded Countertops, Walk-in Closet(s), Window Treatments
Heating Forced Air
Cooling Central A/C
Fireplaces Number 2
Fireplaces Type Gas/Propane, Mantel(s), Marble
Equipment Built-In Microwave, Dishwasher, Disposal, Dryer - Electric, Refrigerator, Water Heater, Washer/Dryer Stacked, Washer, Stainless Steel Appliances, Oven/Range - Gas
Fireplace Y
Window Features Bay/Bow
Appliance Built-In Microwave, Dishwasher, Disposal, Dryer - Electric, Refrigerator, Water Heater, Washer/Dryer Stacked, Washer, Stainless Steel Appliances, Oven/Range - Gas
Heat Source Natural Gas
Laundry Dryer In Unit, Lower Floor, Washer In Unit
Exterior
Amenities Available None
Water Access N
Accessibility None
Garage N
Building
Story 3+
Unit Features Garden 1 - 4 Floors
Sewer Public Sewer
Water Public
Architectural Style Victorian
Level or Stories 3+
Additional Building Above Grade, Below Grade
New Construction N
Schools
School District District Of Columbia Public Schools
Others
Pets Allowed Y
HOA Fee Include Water,Sewer,Trash,Insurance,Common Area Maintenance
Senior Community No
Tax ID 0278//2010
Ownership Condominium
Acceptable Financing Cash, Conventional, FHA, VA
Listing Terms Cash, Conventional, FHA, VA
Financing Cash,Conventional,FHA,VA
Special Listing Condition Standard
Pets Allowed No Pet Restrictions
Read Less
Want to know what your home might be worth? Contact us for a FREE valuation!

Our team is ready to help you sell your home for the highest possible price ASAP

Bought with Margaret M. Babbington • Compass

GET MORE INFORMATION





