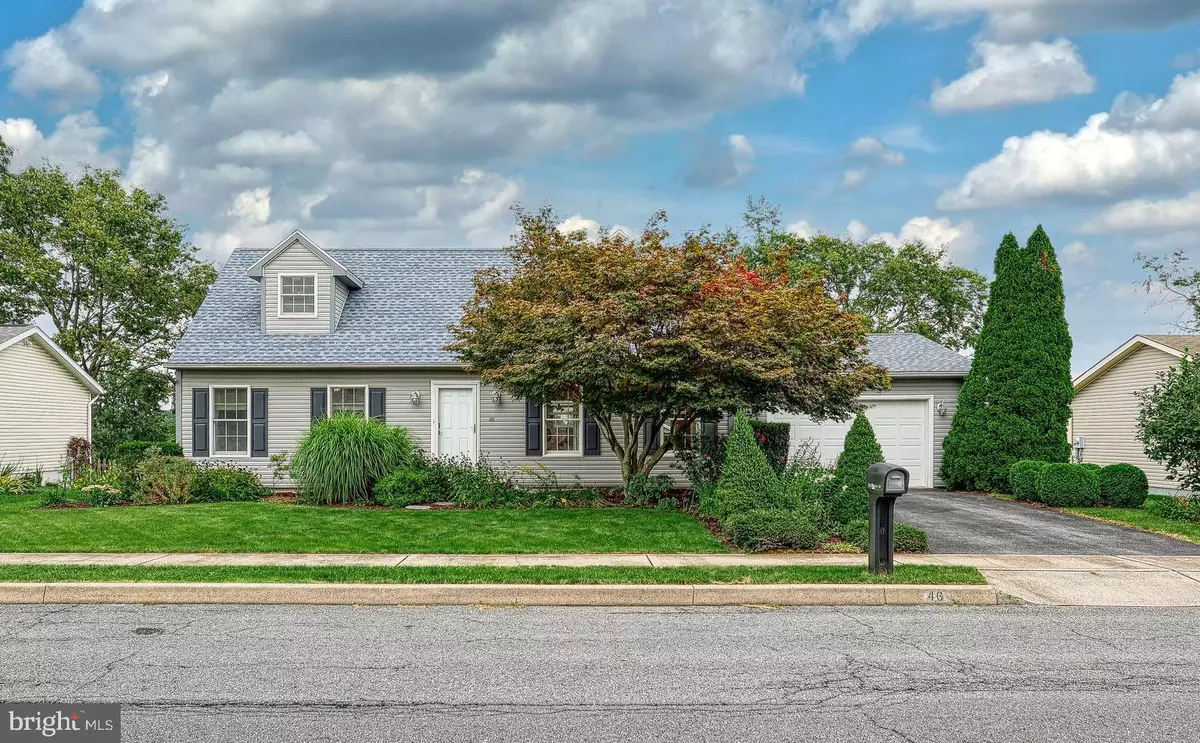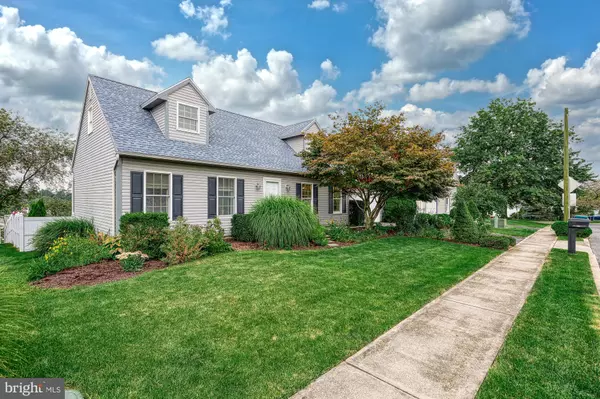$307,000
$300,000
2.3%For more information regarding the value of a property, please contact us for a free consultation.
46 GREENMONT DR Enola, PA 17025
3 Beds
2 Baths
1,560 SqFt
Key Details
Sold Price $307,000
Property Type Single Family Home
Sub Type Detached
Listing Status Sold
Purchase Type For Sale
Square Footage 1,560 sqft
Price per Sqft $196
Subdivision Penn Hills
MLS Listing ID PACB2004778
Sold Date 12/23/21
Style Cape Cod
Bedrooms 3
Full Baths 2
HOA Y/N N
Abv Grd Liv Area 1,560
Originating Board BRIGHT
Year Built 1992
Annual Tax Amount $3,242
Tax Year 2021
Lot Size 7,841 Sqft
Acres 0.18
Property Description
OFFER DEADLINE - All offers are due by Monday, November 22nd at 12pm. Charming Cape Cod offering first floor living and private backyard oasis with picturesque mountain views! Move in ready condition with over 1500 SF of living space. Stunning curb appeal within a beautiful neighborhood setting and easy access to newly renovated Adams-Ricci Park. This home is a must see!! Step inside and be greeted with gorgeous new flooring, neutral paint and tons of windows that make this home feel cozy and bright. Main floor owner's suite with double closet and oversized windows to enjoy your morning sunrise. Updated bath with new vanity and stone top, modern lighting and shower/tub combo. Open concept kitchen with tile flooring, double bowl stainless steel sink, LED lights, ample cabinetry and abundance of counter space. Outdoor living with fenced in backyard, expansive paver patio with built in firepit and beautiful gardens full of native plants. Amazing space to entertain family or friends! Upstairs you'll find two more nice sized bedrooms with great closets, skylight and a full bath with walk in shower. Large basement with workshop ready to be finished. Laundry hookups downstairs or on the main floor. Energy efficient gas heat and hot water. Oversized one car garage, perfect for lawn equipment, outdoor gear or extra storage. Newer roof. Conveniently located to shops and restaurants. This home is truly a gem. Call today to schedule your own private showing!
Location
State PA
County Cumberland
Area East Pennsboro Twp (14409)
Zoning RESIDENTIAL
Rooms
Other Rooms Living Room, Dining Room, Primary Bedroom, Bedroom 2, Bedroom 3, Kitchen
Basement Unfinished
Main Level Bedrooms 1
Interior
Interior Features Carpet, Ceiling Fan(s), Dining Area, Entry Level Bedroom, Formal/Separate Dining Room, Primary Bath(s), Recessed Lighting, Wood Floors
Hot Water Natural Gas
Heating Forced Air
Cooling Central A/C
Flooring Carpet, Ceramic Tile, Hardwood
Equipment Built-In Microwave, Dishwasher, Oven/Range - Electric
Fireplace N
Window Features Skylights
Appliance Built-In Microwave, Dishwasher, Oven/Range - Electric
Heat Source Natural Gas
Exterior
Exterior Feature Patio(s)
Parking Features Garage - Front Entry
Garage Spaces 1.0
Fence Privacy, Rear
Water Access N
View Mountain
Roof Type Composite
Accessibility None
Porch Patio(s)
Attached Garage 1
Total Parking Spaces 1
Garage Y
Building
Lot Description Cleared
Story 2
Foundation Concrete Perimeter
Sewer Public Sewer
Water Public
Architectural Style Cape Cod
Level or Stories 2
Additional Building Above Grade, Below Grade
New Construction N
Schools
Elementary Schools West Creek Hills
Middle Schools East Pennsboro Area
High Schools East Pennsboro Area Shs
School District East Pennsboro Area
Others
Senior Community No
Tax ID 09-15-1288-174
Ownership Fee Simple
SqFt Source Assessor
Acceptable Financing Conventional, VA, FHA, Cash
Listing Terms Conventional, VA, FHA, Cash
Financing Conventional,VA,FHA,Cash
Special Listing Condition Standard
Read Less
Want to know what your home might be worth? Contact us for a FREE valuation!

Our team is ready to help you sell your home for the highest possible price ASAP

Bought with JENNIFER HOLLISTER • Joy Daniels Real Estate Group, Ltd

GET MORE INFORMATION





