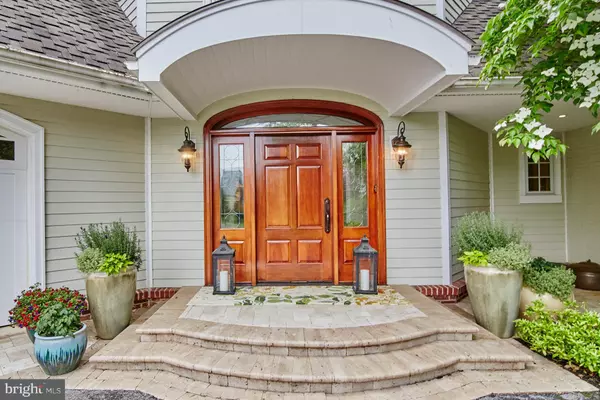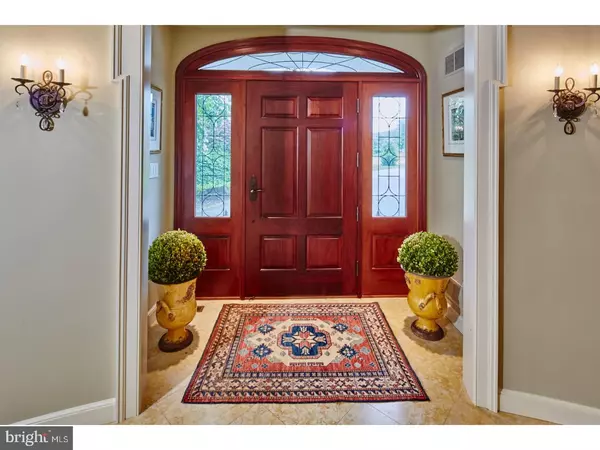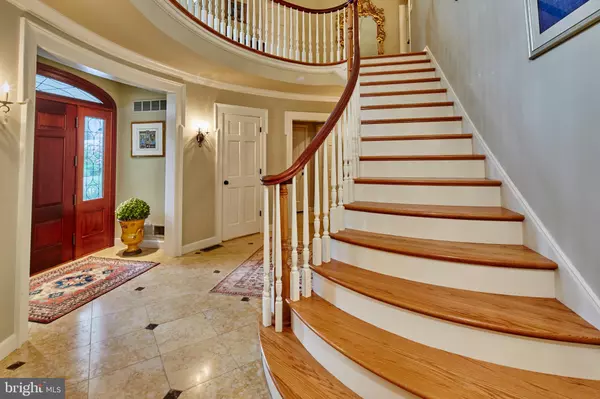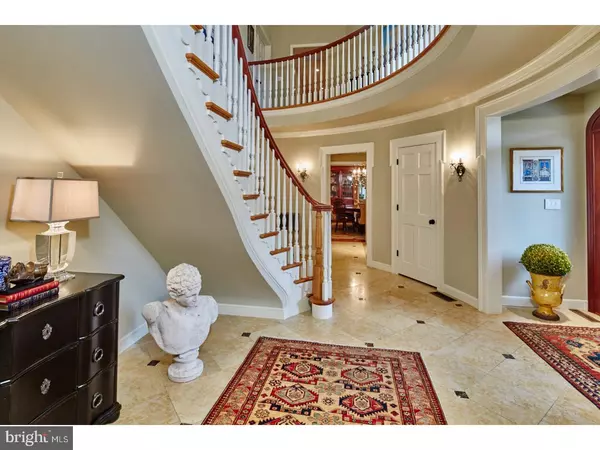$350,000
$450,000
22.2%For more information regarding the value of a property, please contact us for a free consultation.
106 WAYLAND RD Greenville, DE 19807
5 Beds
6 Baths
6,100 SqFt
Key Details
Sold Price $350,000
Property Type Single Family Home
Sub Type Detached
Listing Status Sold
Purchase Type For Sale
Square Footage 6,100 sqft
Price per Sqft $57
Subdivision Sedgely Farms
MLS Listing ID DENC477604
Sold Date 10/23/20
Style Colonial
Bedrooms 5
Full Baths 4
Half Baths 2
HOA Fees $3/ann
HOA Y/N Y
Abv Grd Liv Area 6,100
Originating Board BRIGHT
Year Built 1940
Annual Tax Amount $6,995
Tax Year 2020
Lot Size 1.250 Acres
Acres 1.25
Lot Dimensions 0X0
Property Description
*** House is being sold as-is due to severe storm damage.*** Graciously situated on 1.25 acre in Greenville, once you arrive to this private setting, you won't want to leave. This custom New England style home has been meticulously renovated by Montchanin Design Group with attention to every detail. The 6,000 SF home, complete with high quality appointments, welcomes you with a two- story entry hall with limestone and marble tile as you enter through the custom oversized African mahogany front door. The formal entry hall also serves as a passageway from the garage entrance & mud room to family room, kitchen and more formal butler's pantry and formal dining room. Ease of floor plan ideal for entertaining. The comfortable family room includes custom built-ins, gas fireplace, expansive windows & french doors leading to rear terrace. The gourmet kitchen is meant for entertaining with granite countertops and tile backsplash. A main focal point is the large center island with seating and an additional seating area at the peninsula. Professional appliances include Wolf dual fuel Double Oven Range, Sub zero Refrigerator & freezer, Sub Zero full-size, dual-zone wine refrigerator. The home's original front entry serves as vestibule between the formal dining & living room complete with library wall. The main floor is complete with a second family room off of formal living room, butler's pantry, 2 powder rooms. The second floor luxurious master suite is complete with expansive windows, custom built ins, walk-in closet, marble bath with Bain Ultra Tub, steam shower, and custom vanities with glass over white travertine tops. There are a total of four more bedrooms on this floor, two of which are ensuite as well as laundry. Three car attached garage. Continue the entertaining outside on multiple terraces surrounded by professionally landscaped grounds complete gardens, walkways & fire pit. Home has Control4 suite of equipment.
Location
State DE
County New Castle
Area Hockssn/Greenvl/Centrvl (30902)
Zoning NC15
Rooms
Other Rooms Living Room, Dining Room, Primary Bedroom, Bedroom 2, Bedroom 3, Bedroom 4, Bedroom 5, Kitchen, Family Room, Other
Basement Partial, Unfinished
Interior
Interior Features Primary Bath(s), Kitchen - Island, Butlers Pantry, Skylight(s), WhirlPool/HotTub, Wet/Dry Bar, Stall Shower, Kitchen - Eat-In
Hot Water Natural Gas, Electric
Heating Heat Pump - Gas BackUp, Forced Air
Cooling Central A/C
Flooring Wood, Fully Carpeted, Tile/Brick, Stone, Marble
Fireplaces Number 2
Fireplaces Type Brick, Marble, Gas/Propane
Equipment Built-In Range, Oven - Double, Oven - Self Cleaning, Commercial Range, Dishwasher, Refrigerator, Disposal, Built-In Microwave
Fireplace Y
Window Features Energy Efficient,Replacement
Appliance Built-In Range, Oven - Double, Oven - Self Cleaning, Commercial Range, Dishwasher, Refrigerator, Disposal, Built-In Microwave
Heat Source Oil, Natural Gas, Electric
Laundry Upper Floor
Exterior
Exterior Feature Patio(s)
Parking Features Additional Storage Area, Garage Door Opener, Inside Access, Oversized
Garage Spaces 3.0
Utilities Available Cable TV
Water Access N
Roof Type Pitched,Shingle
Accessibility None
Porch Patio(s)
Attached Garage 3
Total Parking Spaces 3
Garage Y
Building
Lot Description Corner, Level, Open, Trees/Wooded, Front Yard, Rear Yard, SideYard(s)
Story 2
Foundation Stone, Brick/Mortar
Sewer Public Sewer
Water Public
Architectural Style Colonial
Level or Stories 2
Additional Building Above Grade
Structure Type Cathedral Ceilings,9'+ Ceilings,High
New Construction N
Schools
Elementary Schools Brandywine Springs School
Middle Schools Henry B. Du Pont
High Schools Alexis I. Dupont
School District Red Clay Consolidated
Others
Senior Community No
Tax ID 07-028.40-011
Ownership Fee Simple
SqFt Source Assessor
Security Features Security System
Acceptable Financing Conventional, Cash
Listing Terms Conventional, Cash
Financing Conventional,Cash
Special Listing Condition Standard
Read Less
Want to know what your home might be worth? Contact us for a FREE valuation!

Our team is ready to help you sell your home for the highest possible price ASAP

Bought with Stephen J Mottola • Long & Foster Real Estate, Inc.

GET MORE INFORMATION





