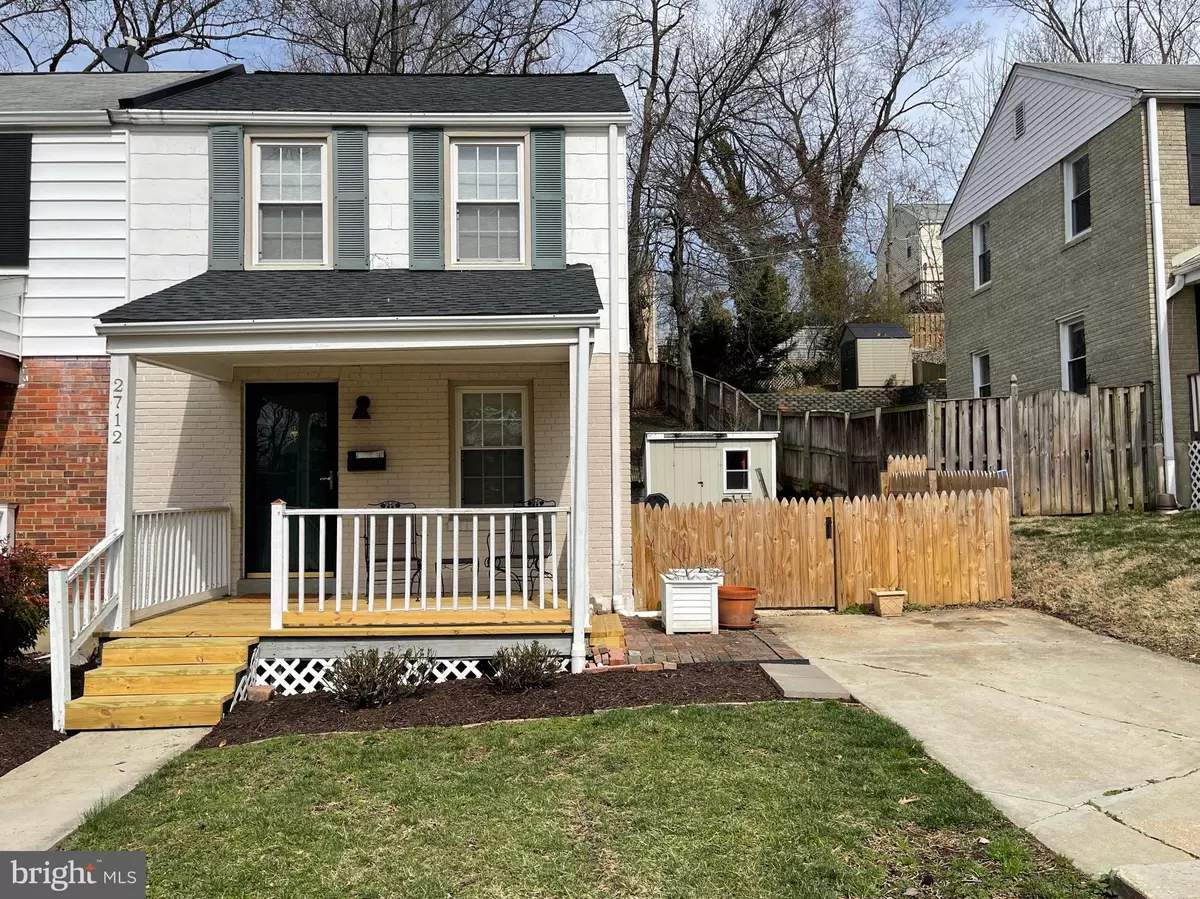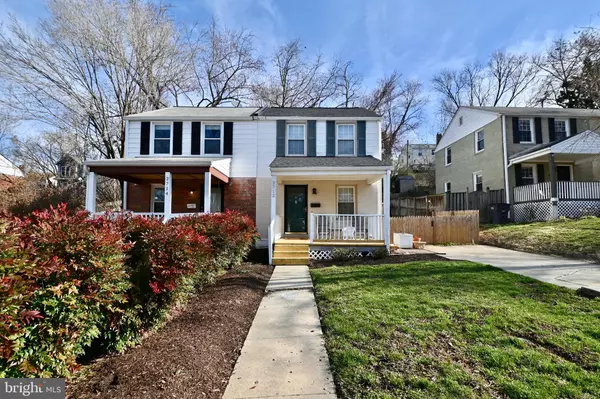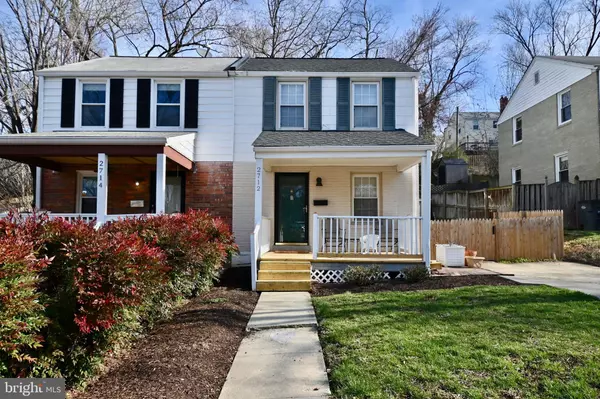$632,500
$549,900
15.0%For more information regarding the value of a property, please contact us for a free consultation.
2712 FARMINGTON DR Alexandria, VA 22303
3 Beds
2 Baths
1,224 SqFt
Key Details
Sold Price $632,500
Property Type Single Family Home
Sub Type Twin/Semi-Detached
Listing Status Sold
Purchase Type For Sale
Square Footage 1,224 sqft
Price per Sqft $516
Subdivision Jefferson Manor
MLS Listing ID VAFX2054778
Sold Date 04/18/22
Style Colonial
Bedrooms 3
Full Baths 2
HOA Y/N N
Abv Grd Liv Area 816
Originating Board BRIGHT
Year Built 1948
Annual Tax Amount $6,094
Tax Year 2021
Lot Size 3,687 Sqft
Acres 0.08
Property Description
Fully updated with beautiful kitchen (kitchen/appliances done in late 2014), tons of drawers and countertop space in this superior highly desirable Jefferson Manor Duplex. Walk to Metro is possible here!!! Driveway parking. Fresh Paint, gorgeous hardwoods, 2nd flr bath updated in 2019. Brand NEW 2022 architectural shingled roof with warranty. Deep private fenced yard with rebuilt retaining wall, and storage shed. Fully updated 3 level, minutes to Metro. Lower level recreation room with fabulous built ins (2016) for super storage, additional bedroom, office space or living room (features egress window, added in 2018). Additional lower level updates include basement waterproofing (2015) and washer/dryer replacement (2016). Gorgeous updated full bath on lower level (2016) so this area could easily become an in-law suite, guest or nanny space. Concrete driveway and a relaxing front porch oh so cute. Front porch is ready to stain/paint as brand new wood installed. Roof (2022), Water Heater and Sump Pump (Jan 2021) Gas heat HVAC Pre 2014. Open House on Saturday March 19th and Sunday March 20th both 1-3pm. Seller prefers a Rent Back till June20th. All offers due if any MONDAY at 3pm.
Location
State VA
County Fairfax
Zoning 180
Rooms
Other Rooms Living Room, Dining Room, Primary Bedroom, Bedroom 2, Kitchen
Basement Daylight, Partial, Fully Finished
Interior
Interior Features Dining Area, Floor Plan - Traditional, Window Treatments, Wood Floors, Crown Moldings, Attic, Attic/House Fan, Recessed Lighting
Hot Water Natural Gas
Heating Forced Air
Cooling Central A/C, Attic Fan
Flooring Wood
Equipment Washer, Dryer, Dishwasher, Refrigerator, Built-In Microwave, Disposal, Stove
Fireplace N
Appliance Washer, Dryer, Dishwasher, Refrigerator, Built-In Microwave, Disposal, Stove
Heat Source Natural Gas
Laundry Washer In Unit, Dryer In Unit
Exterior
Exterior Feature Porch(es)
Garage Spaces 7.0
Fence Rear, Wood
Water Access N
Roof Type Composite
Accessibility None
Porch Porch(es)
Total Parking Spaces 7
Garage N
Building
Story 3
Foundation Permanent
Sewer Public Sewer
Water Public
Architectural Style Colonial
Level or Stories 3
Additional Building Above Grade, Below Grade
New Construction N
Schools
Elementary Schools Mount Eagle
Middle Schools Twain
High Schools Edison
School District Fairfax County Public Schools
Others
Senior Community No
Tax ID 0831 06100015A
Ownership Fee Simple
SqFt Source Assessor
Acceptable Financing Conventional, FHA, VA
Listing Terms Conventional, FHA, VA
Financing Conventional,FHA,VA
Special Listing Condition Standard
Read Less
Want to know what your home might be worth? Contact us for a FREE valuation!

Our team is ready to help you sell your home for the highest possible price ASAP

Bought with Debbie J Dogrul • EXP Realty, LLC

GET MORE INFORMATION





