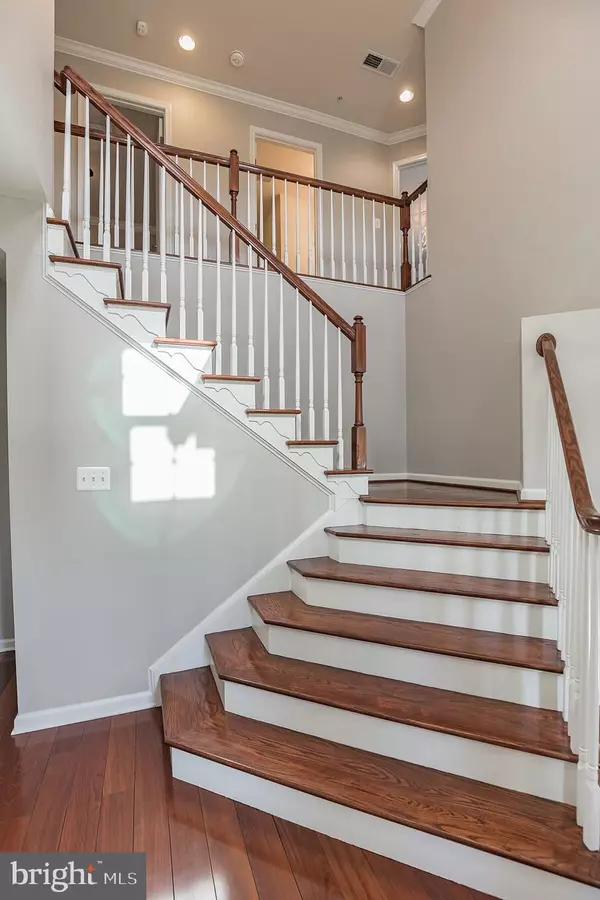$615,901
$550,000
12.0%For more information regarding the value of a property, please contact us for a free consultation.
10648 LONG LEAF LN Waldorf, MD 20603
4 Beds
4 Baths
3,978 SqFt
Key Details
Sold Price $615,901
Property Type Single Family Home
Sub Type Detached
Listing Status Sold
Purchase Type For Sale
Square Footage 3,978 sqft
Price per Sqft $154
Subdivision Autumn Hills
MLS Listing ID MDCH2010220
Sold Date 04/18/22
Style Colonial
Bedrooms 4
Full Baths 3
Half Baths 1
HOA Fees $71/qua
HOA Y/N Y
Abv Grd Liv Area 2,822
Originating Board BRIGHT
Year Built 2011
Annual Tax Amount $5,327
Tax Year 2022
Lot Size 9,130 Sqft
Acres 0.21
Property Description
Welcome home to this beautiful brick front Colonial in sought after Autumn Hills! Beautifully landscaped front lawn with foundational bushes and arborvitae trees framing the welcoming front porch. Enter into a light and bright 2 story foyer with 9 ft+ ceilings, wide plank Brazilian Cherry floors, and elegant waterfall staircase. You'll have plenty of room to grow in this 4 bedroom, 3.5 bath home with over 4,000 sq ft of space! To the right of the entrance is the formal living room that features plush carpeting, oversized windows and crown molding. Entertain guests easily in the formal dining room that neighbors it, and that features chair railing and a centerpiece chandelier set in a tray ceiling. You'll love the streams of light and private view coming from the large bay windows! The fully equipped kitchen features a custom center island with butcher block countertops and integrated wine fridge. Spanish style tile flooring, waffle ceiling, recessed lighting and subway tile backsplash are just some of the details you'll enjoy. Even more to love in this gourmet kitchen with gleaming quartz countertops, floating butcher block shelves, closet pantry, plus a deep sink with detachable faucet and window view! Also features all stainless steel appliances including a double door fridge with pull out freezer and gas range with custom vent hood. Enjoy everyday meals in the neighboring breakfast nook and morning room that features a vaulted ceiling, wall of windows, and door to access the deck. Relax in the beautiful family room with cozy gas fireplace and gleaming hardwood floors. Half bath plus a laundry room with full size washer and dryer plus rinse sink completes the level. Retreat to the large main bedroom suite that features plush carpeting, cooling ceiling fan, two walk in closets, and an en-suite bathroom with dual sink vanity, soaking tub and glass stall shower with detachable showerhead. Three spacious bedrooms with closets, plush carpeting and hall bath with dual vanity completes the level. The fully finished basement is perfect for additional living space or rec room and includes tile flooring, wainscoting, recessed lighting and wet bar. Full bath completes the level. Enjoy the outdoors in your spacious fully fenced in backyard that features a patio, the perfect place to host a summertime BBQ! Plenty of space to park in the attached 2 car garage and paved driveway. Easy access to 301, shopping and dining. Do not miss out on this one!
Location
State MD
County Charles
Zoning RM
Rooms
Basement Full, Fully Finished, Heated, Interior Access, Outside Entrance, Windows
Interior
Interior Features Breakfast Area, Carpet, Ceiling Fan(s), Chair Railings, Crown Moldings, Dining Area, Family Room Off Kitchen, Floor Plan - Traditional, Formal/Separate Dining Room, Kitchen - Eat-In, Kitchen - Island, Kitchen - Table Space, Pantry, Primary Bath(s), Recessed Lighting, Soaking Tub, Stall Shower, Tub Shower, Walk-in Closet(s), Wine Storage, Wood Floors
Hot Water Natural Gas
Heating Forced Air
Cooling Central A/C
Flooring Wood, Carpet, Tile/Brick
Fireplaces Number 1
Fireplaces Type Mantel(s)
Equipment Built-In Microwave, Dishwasher, Dryer, Oven/Range - Gas, Range Hood, Refrigerator, Stainless Steel Appliances, Washer
Fireplace Y
Appliance Built-In Microwave, Dishwasher, Dryer, Oven/Range - Gas, Range Hood, Refrigerator, Stainless Steel Appliances, Washer
Heat Source Natural Gas
Laundry Has Laundry, Main Floor
Exterior
Exterior Feature Patio(s)
Parking Features Garage Door Opener, Inside Access
Garage Spaces 6.0
Fence Board, Rear, Wood
Water Access N
View Garden/Lawn
Accessibility None
Porch Patio(s)
Attached Garage 2
Total Parking Spaces 6
Garage Y
Building
Lot Description Backs to Trees, Front Yard, Level, Rear Yard, SideYard(s)
Story 3
Foundation Other
Sewer Public Sewer
Water Public
Architectural Style Colonial
Level or Stories 3
Additional Building Above Grade, Below Grade
Structure Type 9'+ Ceilings,Tray Ceilings,Vaulted Ceilings
New Construction N
Schools
School District Charles County Public Schools
Others
Senior Community No
Tax ID 0906343937
Ownership Fee Simple
SqFt Source Assessor
Special Listing Condition Standard
Read Less
Want to know what your home might be worth? Contact us for a FREE valuation!

Our team is ready to help you sell your home for the highest possible price ASAP

Bought with Judy L Glazer • Century 21 Redwood Realty
GET MORE INFORMATION





