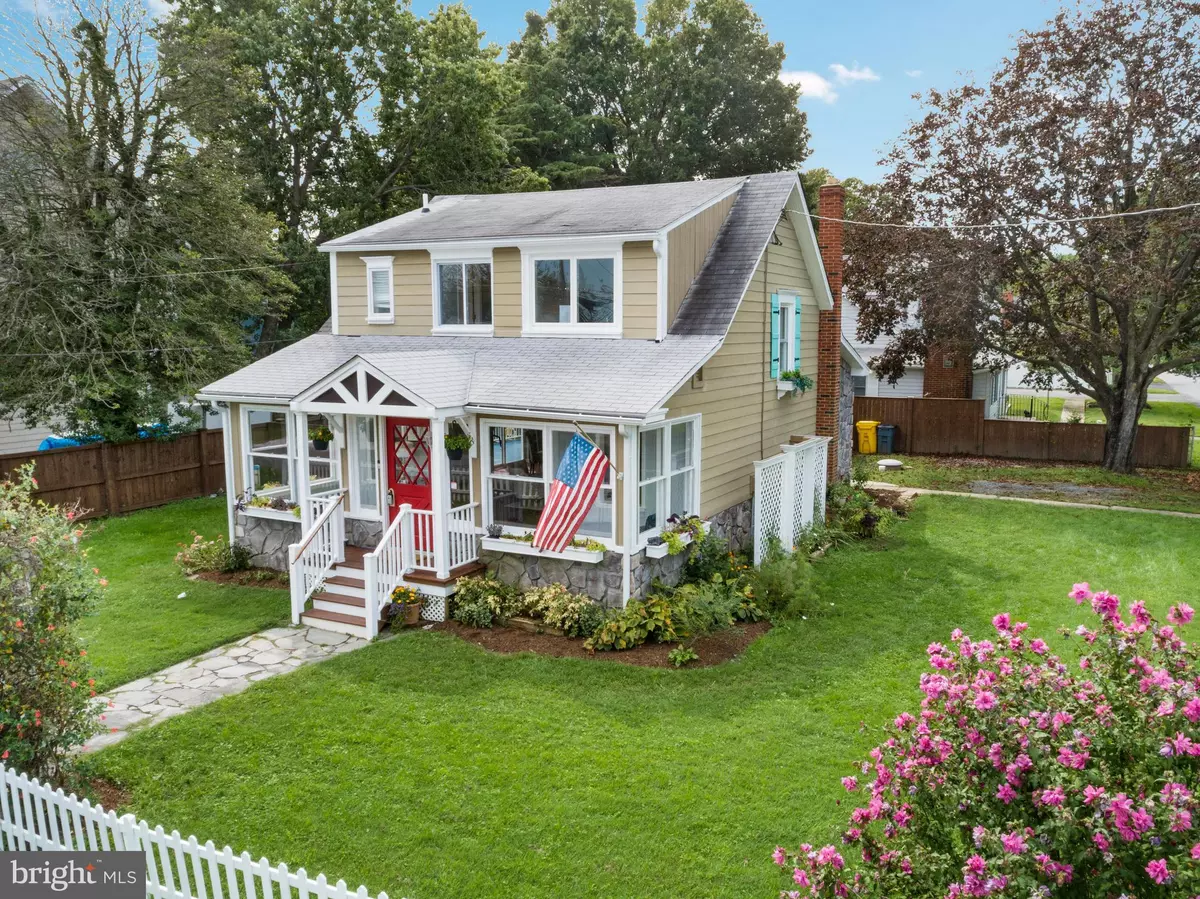$475,000
$475,000
For more information regarding the value of a property, please contact us for a free consultation.
4010 CHESAPEAKE DR Edgewater, MD 21037
3 Beds
3 Baths
1,564 SqFt
Key Details
Sold Price $475,000
Property Type Single Family Home
Sub Type Detached
Listing Status Sold
Purchase Type For Sale
Square Footage 1,564 sqft
Price per Sqft $303
Subdivision Shoreham Beach
MLS Listing ID MDAA443848
Sold Date 10/16/20
Style Traditional
Bedrooms 3
Full Baths 3
HOA Y/N N
Abv Grd Liv Area 1,564
Originating Board BRIGHT
Year Built 1939
Annual Tax Amount $3,376
Tax Year 2019
Lot Size 5,928 Sqft
Acres 0.14
Property Description
Beach house living! Quaint beach community. Fall in love with this charming 3 Bedroom, 3 bath home with a white picket fence and views of the Chesapeake Bay/South River. Come home and feel like you have escaped from the rest of the world. Just steps from the yard is access to the community beach. Every day brings a different sunrise. Grab your beach chair and umbrella and put your toes in the sand or get on your paddle board, kayak, jet ski, sunfish, catamaran or whatever makes you happy and get out on the water! Walk out a little off of the shoreline and check your crab pots. Go fishing. Watch the blue herons, swans, ducks and multitudes of other wildlife! On a cool evening have a bon-fire. You can walk your dog up and down the entire community beach. Take time to find the rainbows after a storm. As many other properties in this special community have been loved and appreciated this property has been lovingly renovated over the past 8 years yet has kept its charm. It is hard to let go of such a special place but it's time for the current owners to pass the torch to a family who can make this special place their own. Properties on this street do not come along often! INTERIOR RENOVATIONS INCLUDE: Updated kitchen, tile floor, appliances, ceiling, faucet, and countertops, Renovated baths, Reconstructed interior staircase and wood detail wall, Installed bead board and coffered trim for ceiling in front room, Replaced plumbing throughout, Upgraded electric to 200 AMP main, Replaced HVAC system and ducts (2014), Installed R-19 insulation under the house, Replaced water heater, Replaced front door, Installed crown molding in living and dining rooms, Replaced light fixtures and fans, Installed flooring throughout the entire home, Installed washer and dryer in upper level laundry area, Installed baseboard in Master bedroom, Replaced 3 upstairs windows, Replaced 2 downstairs windows, Installed living room Built-ins, EXTERIOR RENOVATIONS INCLUDE: Re-built the wrap around deck, Built Arbor on deck with exterior lighting, 8x16 shed installed, installed privacy fence on side and rear, Installed planter boxes, Installed white picket fence, Installed fence entry arbor and custom gate with flagstone walkway leading up the front door. Installed front portico and front steps, Installed Hardie Plank siding, Custom trim detail on exterior around windows, Installed custom built window shutters, Painted interior, Painted exterior trim, partial roof replacement, (2011) **** NOTE: Square footage on tax records is incorrect. It is approximately 1564 Sq Ft**** The community also offers a boat ramp and launching pier. Community beach access is across the street (end of Rehling St). Own a piece of history. This neighborhood and this home was a beach vacation getaway before the Chesapeake Bay Bridge was built.
Location
State MD
County Anne Arundel
Zoning R5
Rooms
Main Level Bedrooms 1
Interior
Interior Features Crown Moldings, Entry Level Bedroom, Floor Plan - Traditional, Primary Bath(s), Wood Floors
Hot Water Electric
Heating Forced Air, Heat Pump(s)
Cooling Central A/C
Flooring Hardwood, Ceramic Tile
Equipment Built-In Microwave, Dishwasher, Exhaust Fan, Oven/Range - Gas, Refrigerator, Stainless Steel Appliances, Washer - Front Loading, Dryer - Front Loading, Water Heater
Fireplace N
Appliance Built-In Microwave, Dishwasher, Exhaust Fan, Oven/Range - Gas, Refrigerator, Stainless Steel Appliances, Washer - Front Loading, Dryer - Front Loading, Water Heater
Heat Source Electric
Laundry Upper Floor
Exterior
Exterior Feature Deck(s), Wrap Around
Fence Picket, Privacy
Amenities Available Beach, Boat Ramp, Pier/Dock
Water Access Y
Water Access Desc Boat - Powered,Canoe/Kayak,Fishing Allowed,Personal Watercraft (PWC),Swimming Allowed
View Bay, River
Roof Type Asphalt
Accessibility None
Porch Deck(s), Wrap Around
Garage N
Building
Lot Description Corner
Story 2
Foundation Crawl Space
Sewer Public Septic
Water Well
Architectural Style Traditional
Level or Stories 2
Additional Building Above Grade, Below Grade
New Construction N
Schools
Elementary Schools Mayo
Middle Schools Central
High Schools South River
School District Anne Arundel County Public Schools
Others
Senior Community No
Tax ID 020174902191500
Ownership Fee Simple
SqFt Source Assessor
Special Listing Condition Standard
Read Less
Want to know what your home might be worth? Contact us for a FREE valuation!

Our team is ready to help you sell your home for the highest possible price ASAP

Bought with Dayna L Blumel • Compass
GET MORE INFORMATION





