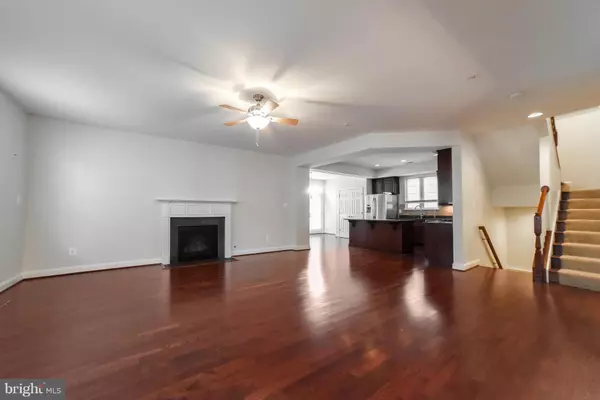$440,000
$439,900
For more information regarding the value of a property, please contact us for a free consultation.
23337 RISA LN California, MD 20619
5 Beds
5 Baths
3,407 SqFt
Key Details
Sold Price $440,000
Property Type Single Family Home
Sub Type Detached
Listing Status Sold
Purchase Type For Sale
Square Footage 3,407 sqft
Price per Sqft $129
Subdivision Wildewood
MLS Listing ID MDSM2006706
Sold Date 06/13/22
Style Craftsman
Bedrooms 5
Full Baths 4
Half Baths 1
HOA Fees $94/qua
HOA Y/N Y
Abv Grd Liv Area 2,707
Originating Board BRIGHT
Year Built 2008
Annual Tax Amount $3,535
Tax Year 2021
Lot Size 4,910 Sqft
Acres 0.11
Property Description
Beautiful Craftsman in popular Wildewood. Chock-full of upgrades, this 5 bdrm, 4.5 bath home features hardwood throughout out main level and open-concept living, dining, and kitchen space are for easy living! Gorgeous upgraded kitchen w/cherry cabinets, 5-burner gas range, granite, stainless, breakfast nook & pantry. Tray ceiling in MBR creates spacious feel; 2 walk-in closets & super bath w/upgraded tile & jetted tub, sep shower. 3 more BRs, 2 w/WICs, 2 more full baths upstairs. Lower level has big rec room/game rm, plumbed for wet bar, plus 5th BR & 4th bath. Whole-house audio, nat gas heat, ethernet & surround sound pre-wire. Hydraulic back-up to sump pump for extra protection from power outages. Welcoming front porch, back deck for grill, nicely landscaped. Dahlia Park playground is steps away and Wildewood HOA includes clubhouse, pool membership, tennis, b-ball court, tot lots and trash removal and more! You'll love it here, request your showing today!
Location
State MD
County Saint Marys
Zoning RL
Rooms
Other Rooms Living Room, Dining Room, Primary Bedroom, Bedroom 2, Bedroom 3, Bedroom 4, Bedroom 5, Kitchen, Family Room, Breakfast Room, Laundry, Other, Storage Room, Utility Room, Bathroom 1, Bathroom 2, Bathroom 3, Primary Bathroom, Half Bath
Basement Partially Finished, Outside Entrance, Walkout Stairs, Connecting Stairway
Interior
Interior Features Breakfast Area, Carpet, Ceiling Fan(s), Crown Moldings, Family Room Off Kitchen, Floor Plan - Open, Formal/Separate Dining Room, Kitchen - Island, Primary Bath(s), Walk-in Closet(s), WhirlPool/HotTub, Wood Floors
Hot Water Natural Gas
Heating Forced Air
Cooling Central A/C
Flooring Hardwood, Carpet, Ceramic Tile
Fireplaces Number 1
Fireplaces Type Gas/Propane, Fireplace - Glass Doors
Equipment Built-In Microwave, Dishwasher, Disposal, Oven/Range - Gas, Refrigerator, Stainless Steel Appliances, Water Heater
Fireplace Y
Appliance Built-In Microwave, Dishwasher, Disposal, Oven/Range - Gas, Refrigerator, Stainless Steel Appliances, Water Heater
Heat Source Natural Gas
Laundry Upper Floor
Exterior
Exterior Feature Deck(s)
Parking Features Garage - Rear Entry, Garage Door Opener
Garage Spaces 2.0
Amenities Available Basketball Courts, Club House, Common Grounds, Jog/Walk Path, Non-Lake Recreational Area, Pool - Outdoor, Tennis Courts, Tot Lots/Playground
Water Access N
Accessibility None
Porch Deck(s)
Attached Garage 2
Total Parking Spaces 2
Garage Y
Building
Lot Description Landscaping, PUD
Story 3
Foundation Block
Sewer Public Sewer
Water Public
Architectural Style Craftsman
Level or Stories 3
Additional Building Above Grade, Below Grade
New Construction N
Schools
Elementary Schools Evergreen
Middle Schools Esperanza
High Schools Leonardtown
School District St. Mary'S County Public Schools
Others
HOA Fee Include Common Area Maintenance,Pool(s),Recreation Facility,Trash
Senior Community No
Tax ID 1908162883
Ownership Fee Simple
SqFt Source Assessor
Special Listing Condition Standard
Read Less
Want to know what your home might be worth? Contact us for a FREE valuation!

Our team is ready to help you sell your home for the highest possible price ASAP

Bought with Dhyana S Smith • O Brien Realty

GET MORE INFORMATION





