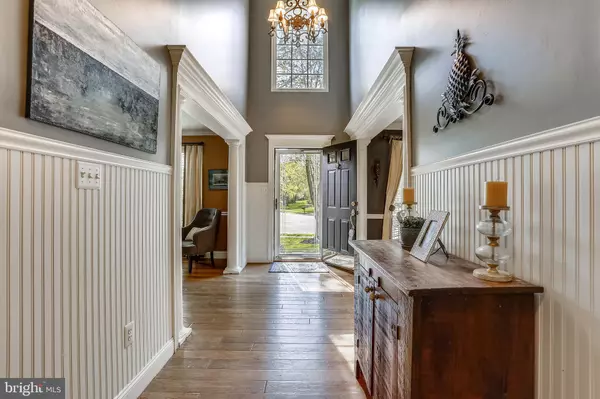$650,000
$650,000
For more information regarding the value of a property, please contact us for a free consultation.
1701 FLEETWOOD DR Bel Air, MD 21015
4 Beds
4 Baths
2,896 SqFt
Key Details
Sold Price $650,000
Property Type Single Family Home
Sub Type Detached
Listing Status Sold
Purchase Type For Sale
Square Footage 2,896 sqft
Price per Sqft $224
Subdivision Kings Charter
MLS Listing ID MDHR2011232
Sold Date 06/03/22
Style Colonial
Bedrooms 4
Full Baths 2
Half Baths 2
HOA Fees $11/ann
HOA Y/N Y
Abv Grd Liv Area 2,896
Originating Board BRIGHT
Year Built 1996
Annual Tax Amount $4,789
Tax Year 2021
Lot Size 0.348 Acres
Acres 0.35
Property Description
Welcome to this beautifully appointed home in Kings Charter ! It truly makes a statement, situated at the head of the cul de sac with a full brick front facade and professional landscaping. The unique open and airy floor plan flows beautifully from the two-story foyer through the main level with hand scraped hardwood flooring. The custom wainscoting woodwork throughout separates this home from most, with its "Cape Cod" charm. The total kitchen renovation in 2018 boasts Shaker-style cabinets, Quartz counters, gas cooking and a copper farm-style sink. Step down from the kitchen to the sunken family room with it's cozy gas fireplace. Special features also include the formal living room and dining room flanking the foyer as well as a main level office/bedroom. The sunny breakfast nuk leads out to a two-teared trek deck overlooking the gorgeous heated salt-water pool. This home was made for the entertainer! The upper level boasts four good size bedrooms , two full baths and a convenient laundry room. The master suite was updated with engineered wood flooring, vaulted beamed ceiling and a built in wall unit with cushion seat. The lower level has been freshly painted and new flooring and toilet installed in the half bath. The huge storage area has built in shelves and exits to walkout stairs. Other updates to the home include an architectural roof and new pool heater in 2021, gas water heater, new exterior doors and HVAC.
Location
State MD
County Harford
Zoning R2
Rooms
Other Rooms Living Room, Dining Room, Primary Bedroom, Bedroom 3, Bedroom 4, Kitchen, Family Room, Office, Bathroom 2
Basement Full, Partially Finished, Shelving, Side Entrance, Sump Pump, Walkout Stairs, Improved
Interior
Interior Features Built-Ins, Breakfast Area, Carpet, Crown Moldings, Entry Level Bedroom, Family Room Off Kitchen, Floor Plan - Open, Formal/Separate Dining Room, Kitchen - Gourmet, Kitchen - Island, Recessed Lighting, Wainscotting, Walk-in Closet(s), Upgraded Countertops, WhirlPool/HotTub, Window Treatments, Wood Floors
Hot Water Natural Gas
Heating Zoned, Forced Air
Cooling Central A/C
Flooring Ceramic Tile, Carpet, Engineered Wood
Fireplaces Number 1
Fireplaces Type Brick, Gas/Propane
Equipment Built-In Microwave, Dishwasher, Disposal, Dryer, Exhaust Fan, Icemaker, Oven/Range - Gas, Refrigerator, Washer, Water Heater
Fireplace Y
Window Features Bay/Bow,Double Pane,Palladian
Appliance Built-In Microwave, Dishwasher, Disposal, Dryer, Exhaust Fan, Icemaker, Oven/Range - Gas, Refrigerator, Washer, Water Heater
Heat Source Natural Gas
Laundry Upper Floor
Exterior
Parking Features Garage - Front Entry, Garage Door Opener
Garage Spaces 2.0
Fence Split Rail, Rear
Pool In Ground, Heated, Fenced, Saltwater
Water Access N
Roof Type Architectural Shingle
Accessibility None
Attached Garage 2
Total Parking Spaces 2
Garage Y
Building
Lot Description Cul-de-sac
Story 3
Foundation Other
Sewer Public Sewer
Water Public
Architectural Style Colonial
Level or Stories 3
Additional Building Above Grade, Below Grade
Structure Type 2 Story Ceilings,Beamed Ceilings,Vaulted Ceilings
New Construction N
Schools
School District Harford County Public Schools
Others
Senior Community No
Tax ID 1301279025
Ownership Fee Simple
SqFt Source Assessor
Special Listing Condition Standard
Read Less
Want to know what your home might be worth? Contact us for a FREE valuation!

Our team is ready to help you sell your home for the highest possible price ASAP

Bought with Nicole Caggese McQuay • Coldwell Banker Realty

GET MORE INFORMATION





