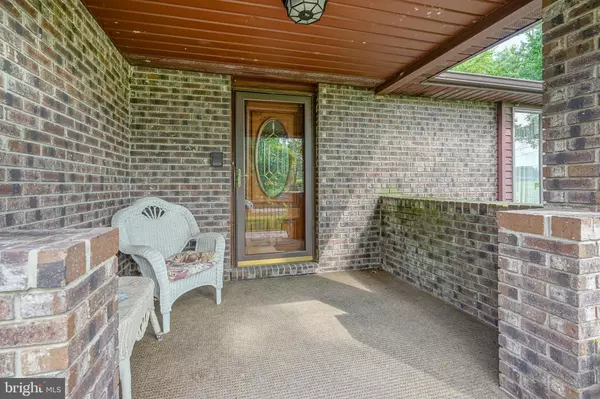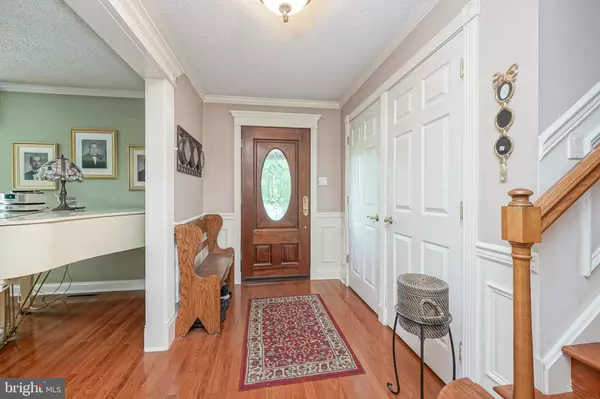$425,000
$399,900
6.3%For more information regarding the value of a property, please contact us for a free consultation.
104 BRANCH RD Sewell, NJ 08080
4 Beds
3 Baths
2,642 SqFt
Key Details
Sold Price $425,000
Property Type Single Family Home
Sub Type Detached
Listing Status Sold
Purchase Type For Sale
Square Footage 2,642 sqft
Price per Sqft $160
Subdivision None Available
MLS Listing ID NJGL2003862
Sold Date 06/10/22
Style Colonial
Bedrooms 4
Full Baths 2
Half Baths 1
HOA Y/N N
Abv Grd Liv Area 2,642
Originating Board BRIGHT
Year Built 1979
Annual Tax Amount $11,198
Tax Year 2021
Lot Size 0.565 Acres
Acres 0.56
Lot Dimensions 0.00 x 0.00
Property Description
Home Sweet Home awaits in this custom-built 4 bedroom, 2.5 bath split-level home on a dead-end street. Paver pathway leads to a large covered front porch. Inside, the welcoming foyer opens to the bright and spacious living room. Gleaming hardwood flooring underfoot continues throughout this entire level. Continue into the large dining room which flows into the eat-in kitchen. A convenient layout is found within the custom kitchen. Stainless appliances, granite countertops, breakfast nook, and sliding glass doors to the patio are just some of the phenomenal features found here. Upstairs, the primary bedroom is generously sized and offers a walk-in closet, private en-suite bathroom, and charming built-ins surrounding a windowseat spanning one wall. Three additional bedrooms are equally spacious with ample closet space as well and they share a large full bathroom in the hall. Downstairs, the finished basement boasts a multitude of spaces for the whole family. The main rec space offers a seating area adjacent to the bar. Room for a pool table is on the opposite end along with room for a perfect game table and a kitchenette area. There is an office space behind french doors for privacy. An additional family room area with a stone fireplace and outdoor access ensures everyone has a place to enjoy. A half bathroom, laundry room, and surprise wrapping room complete the lower level. Outside, the large driveway leads to the attached 2-car garage and the picturesque property overlooks nature as your neighbor. The in-ground pool is privately contained within a fenced-in area and boasts a pool house for summer entertaining! All this within desirable Mantua Twp; just moments from shopping, dining and Rt 55!
Location
State NJ
County Gloucester
Area Mantua Twp (20810)
Zoning RES.
Rooms
Other Rooms Living Room, Dining Room, Primary Bedroom, Bedroom 2, Bedroom 3, Kitchen, Family Room, Bedroom 1
Basement Drainage System, Fully Finished, Outside Entrance
Interior
Hot Water Natural Gas
Heating Forced Air
Cooling Central A/C, Ceiling Fan(s), Whole House Fan
Fireplace Y
Heat Source Natural Gas
Laundry Basement
Exterior
Parking Features Built In, Garage - Side Entry, Inside Access
Garage Spaces 2.0
Pool In Ground
Water Access N
Accessibility None
Attached Garage 2
Total Parking Spaces 2
Garage Y
Building
Story 3
Sewer On Site Septic
Water Well
Architectural Style Colonial
Level or Stories 3
Additional Building Above Grade, Below Grade
New Construction N
Schools
School District Clearview Regional Schools
Others
Senior Community No
Tax ID 10-00242 04-00005 01
Ownership Fee Simple
SqFt Source Assessor
Special Listing Condition Standard
Read Less
Want to know what your home might be worth? Contact us for a FREE valuation!

Our team is ready to help you sell your home for the highest possible price ASAP

Bought with Kerry B Featherer • American Dream Realty of South Jersey
GET MORE INFORMATION





