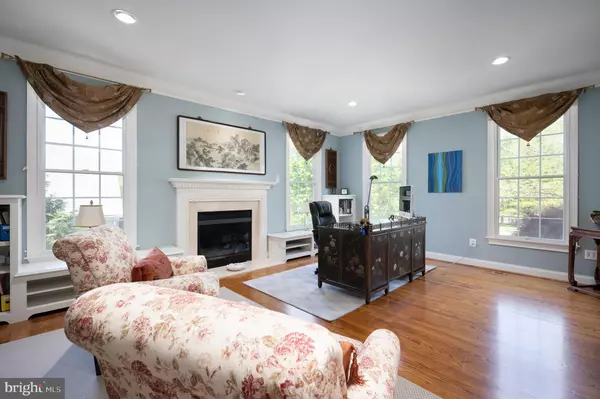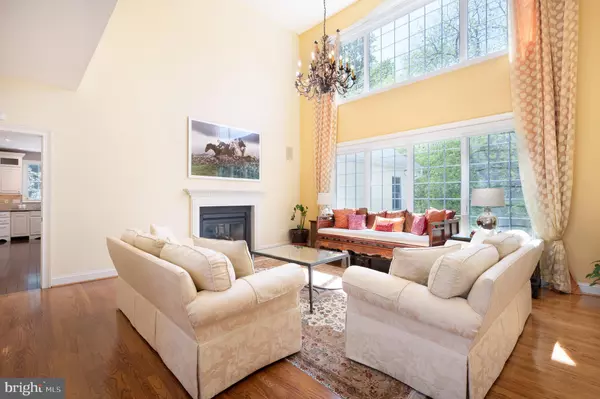$951,000
$939,900
1.2%For more information regarding the value of a property, please contact us for a free consultation.
48 STONEWOLD WAY Wilmington, DE 19807
5 Beds
7 Baths
7,703 SqFt
Key Details
Sold Price $951,000
Property Type Single Family Home
Sub Type Detached
Listing Status Sold
Purchase Type For Sale
Square Footage 7,703 sqft
Price per Sqft $123
Subdivision Stonewold
MLS Listing ID DENC526436
Sold Date 07/27/21
Style Contemporary
Bedrooms 5
Full Baths 5
Half Baths 2
HOA Fees $50/ann
HOA Y/N Y
Abv Grd Liv Area 6,525
Originating Board BRIGHT
Year Built 2002
Annual Tax Amount $9,681
Tax Year 2020
Lot Size 0.360 Acres
Acres 0.36
Lot Dimensions 113.30 x 153.40
Property Description
Custom built colonial on premier lot in Stonewold backing to Mount Cuba conserved land. This is one of the largest homes in the neighborhood with a beautiful family room & kitchen addition. Gracious 2 story entry foyer opens to a formal living room with gas fireplace & the formal dining room with oversized crown molding & wainscoting. Main floor is also host to a home office,2 sided gas fireplace, powder room with new tile flooring & Italian striped wallpaper, 2nd powder room in mudroom leading to garage, sunroom currently being used as a space for meditation, & great room. Great room is a large 2 story floor to ceiling room with custom tall window curtains framing the large picture window allowing for stunning year round conservation landscape views in all seasons. Motorized roller shades protect flooring & furniture from sunlight. The kitchen & family room are truly the heart of the home in this exceptional property. Huge gourmet kitchen with vaulted ceiling is host to an oversized island with seating for up to 7, commercial grade Wolf range with 6 burners and griddle, Subzero fridge, 2 sets of SubZero pull out refrigerator drawers, built-in Scotsman ice maker perfect for entertaining, trash compactor, warming drawer, breakfast area with banquette seating, & two sided fireplace flanked by built-ins with a wet bar included. Kitchen is open to the spacious family room with raised ceiling. Sliders lead to a custom Italian stone 2 level terrace with built-in island natural gas Viking grill & refrigerator.For cool nights, natural gas fire pit warms the space. Steps lead down to the extremely private rear yard. Considered to be one of the premium lots in the neighborhood. On the 2nd floor you’ll be pleased with the generous size of all the bedrooms each with their own private bath. One of the bedrooms has a bonus room perfect for playroom, study space or another home office. The owner’s suite is a wonderful retreat with large bedroom, three walk-in closets, dressing area, & huge private bathroom. The current owners have opened up the floor plan with custom railings on the 2nd floor landing to look down onto the main floor. Additional living space can be found in the finished walk out lower level that consists of a bedroom, full bath, craft/artist studio, exercise room with storage cabinetry & Air King oscillations fan, full size laundry, & large recreation room with upgraded wet bar including mahogany cabinetry, leathered granite counter, stainless steel refrigerator, built-in Sharp microwave drawer & Bosch dishwasher along with in-built sink with disposal. Perfect for day to day entertainment & large gatherings. Custom wool carpet flanked by wide plank flooring in traffic areas. Additional storage available in the exterior storage room under the family room addition. Owners have made numerous improvements to the property to make this stunning home stand out even more including a whole home Legrand/Nuvo audio system with speakers inside the home as well as outside that can be controlled with panels in the home or from an app on your phone. Easily stream your favorite music or podcast as you move from room to room. 3/4” solid red oak hardwood floors were added on the 2nd floor including closets. No need to worry about water quality with an Advanced Water Multipure Aquaperform filter in place to filter out a wide range of contaminants. 3 car attached garage with insulated garage door panels, overhead fluorescent lighting, & Tesla Level 2 Wall connector charging port that can also charge other electric vehicles with the use of an adaptor. Outside you will find upgraded low voltage lighting to the front, side & rear of the home with lifetime guarantee fixtures & water sealed enclosed lighting units. Improved drainage & landscaping. Brand new 50 year architectural shingle roof installed in Nov. of 2020. Stucco has been fully remediated & post-testing just completed with a clean bill of health from Nick Hindley of Environspec.
Location
State DE
County New Castle
Area Hockssn/Greenvl/Centrvl (30902)
Zoning NC40
Rooms
Other Rooms Living Room, Dining Room, Primary Bedroom, Bedroom 2, Bedroom 3, Bedroom 4, Bedroom 5, Kitchen, Family Room, Sun/Florida Room, Exercise Room, Great Room, Mud Room, Office, Recreation Room, Bonus Room, Hobby Room, Primary Bathroom
Basement Full, Daylight, Partial, Fully Finished, Outside Entrance, Walkout Level, Windows
Interior
Interior Features Breakfast Area, Built-Ins, Crown Moldings, Family Room Off Kitchen, Floor Plan - Open, Formal/Separate Dining Room, Kitchen - Eat-In, Kitchen - Gourmet, Kitchen - Island, Kitchen - Table Space, Recessed Lighting, Wet/Dry Bar, Wood Floors
Hot Water Natural Gas
Heating Heat Pump(s)
Cooling Central A/C
Flooring Hardwood
Fireplaces Number 2
Fireplaces Type Double Sided, Gas/Propane
Equipment Commercial Range, Built-In Microwave, Dishwasher, Disposal, Dryer, Washer, Refrigerator, Six Burner Stove, Stainless Steel Appliances, Range Hood
Fireplace Y
Appliance Commercial Range, Built-In Microwave, Dishwasher, Disposal, Dryer, Washer, Refrigerator, Six Burner Stove, Stainless Steel Appliances, Range Hood
Heat Source Natural Gas
Laundry Lower Floor
Exterior
Exterior Feature Terrace
Parking Features Garage - Side Entry, Garage Door Opener, Inside Access
Garage Spaces 7.0
Water Access N
Roof Type Architectural Shingle
Accessibility None
Porch Terrace
Attached Garage 3
Total Parking Spaces 7
Garage Y
Building
Story 2
Sewer Public Sewer
Water Public
Architectural Style Contemporary
Level or Stories 2
Additional Building Above Grade, Below Grade
New Construction N
Schools
School District Red Clay Consolidated
Others
HOA Fee Include Common Area Maintenance,Snow Removal
Senior Community No
Tax ID 07-028.00-104
Ownership Fee Simple
SqFt Source Assessor
Special Listing Condition Standard
Read Less
Want to know what your home might be worth? Contact us for a FREE valuation!

Our team is ready to help you sell your home for the highest possible price ASAP

Bought with James R Jones III • Weichert Realtors-Limestone

GET MORE INFORMATION





