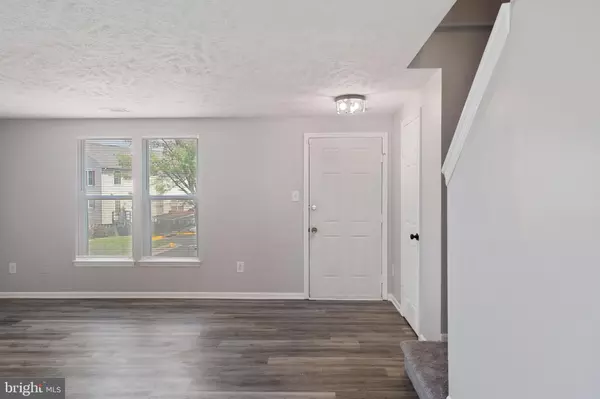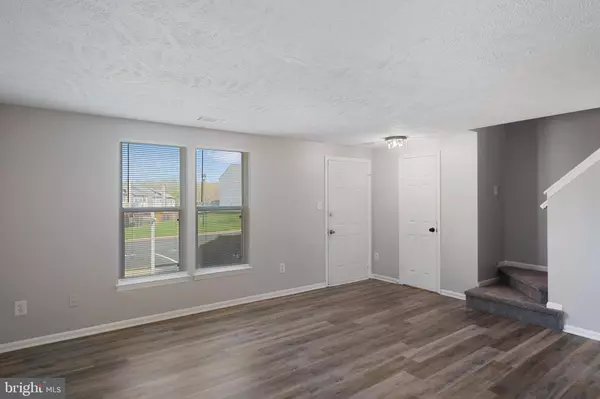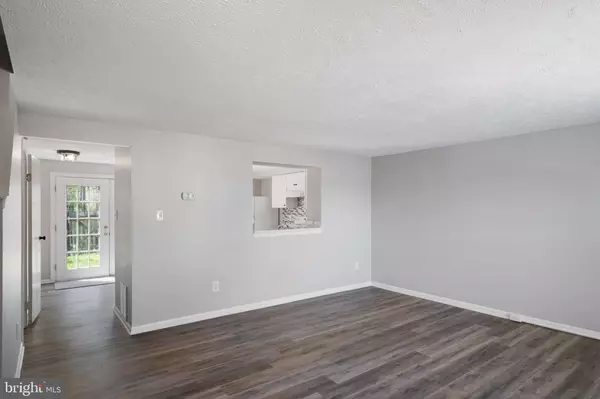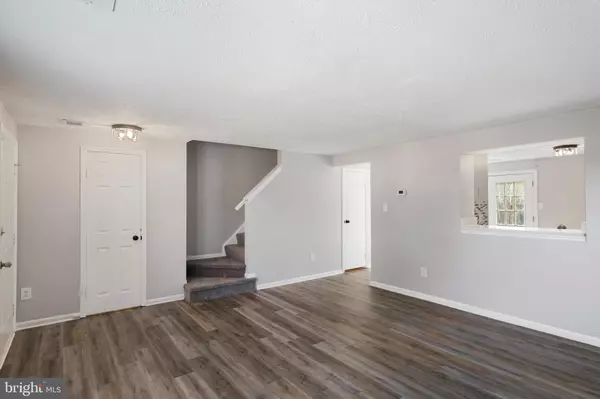$310,000
$310,000
For more information regarding the value of a property, please contact us for a free consultation.
4761 HERSAND CT Woodbridge, VA 22193
2 Beds
2 Baths
1,120 SqFt
Key Details
Sold Price $310,000
Property Type Townhouse
Sub Type Interior Row/Townhouse
Listing Status Sold
Purchase Type For Sale
Square Footage 1,120 sqft
Price per Sqft $276
Subdivision Greenwood Farm
MLS Listing ID VAPW2021512
Sold Date 05/31/22
Style Colonial
Bedrooms 2
Full Baths 1
Half Baths 1
HOA Fees $60/mo
HOA Y/N Y
Abv Grd Liv Area 1,120
Originating Board BRIGHT
Year Built 1986
Annual Tax Amount $3,182
Tax Year 2022
Lot Size 1,599 Sqft
Acres 0.04
Property Description
Back on the market!!!!Great starter home. Do not let this one get away! REMODELED interior townhome has gotten a new facelift! Enter and see your main level with Luxury Laminated Floors throughout, New white kitchen cabinets, New backsplash, New Quartz counters, white appliances, a New washer and dryer, NEW fixtures, and New Sink. The Half bath has a new toilet, New vanity, New fixtures, and new Luxury Laminated floors. The upper level has two spacious bedrooms with New Carpet, New Fans, and New Bathroom floors, vanity, mirror, toilet, and fixtures! The entire home has been checked and repaired by a Licensed Electrician, Plumber, HVAC, and Air Ducts cleaned out. UPGRADES include New blinds, New Range Hood, New Registers, New wall Plates, New Carpet, New Floors, New Bathroom Door in the half bath. New fixtures, New Baths, New washer and dryer, New Kitchen cabinets, and quartz counters. The roof has been looked at and repaired. Minor landscaping in the front and home has been professionally cleaned and painted! The water heater is less than five years old. WINDOWS and FRONT DOOR have been ordered, paid for, and will be installed as soon as they come in. Home is close to Dale City Rec Center, Major highways, StoneBridge Town Center, Schools, and Restaurants!
Location
State VA
County Prince William
Zoning R6
Rooms
Other Rooms Living Room, Primary Bedroom, Bedroom 2, Kitchen
Interior
Interior Features Combination Kitchen/Dining, Kitchen - Table Space, Kitchen - Eat-In, Window Treatments, Floor Plan - Traditional, Carpet, Ceiling Fan(s), Upgraded Countertops
Hot Water Electric
Heating Forced Air, Heat Pump(s)
Cooling Central A/C, Heat Pump(s)
Flooring Carpet, Fully Carpeted, Laminated
Equipment Dishwasher, Disposal, Dryer, Exhaust Fan, Oven/Range - Electric, Range Hood, Refrigerator, Stove, Washer
Fireplace N
Window Features Screens
Appliance Dishwasher, Disposal, Dryer, Exhaust Fan, Oven/Range - Electric, Range Hood, Refrigerator, Stove, Washer
Heat Source Electric
Laundry Main Floor
Exterior
Parking On Site 2
Fence Rear, Fully, Wood
Utilities Available Under Ground
Amenities Available Common Grounds, Tot Lots/Playground
Water Access N
Accessibility None
Garage N
Building
Lot Description Backs to Trees, Backs - Open Common Area, Cul-de-sac
Story 2
Foundation Slab
Sewer Public Sewer
Water Public
Architectural Style Colonial
Level or Stories 2
Additional Building Above Grade, Below Grade
New Construction N
Schools
Elementary Schools Enterprise
Middle Schools Beville
High Schools Hylton
School District Prince William County Public Schools
Others
Pets Allowed Y
HOA Fee Include Parking Fee,Snow Removal
Senior Community No
Tax ID 86704
Ownership Fee Simple
SqFt Source Assessor
Security Features Smoke Detector
Acceptable Financing Cash, Conventional, VA, VHDA, FHA
Listing Terms Cash, Conventional, VA, VHDA, FHA
Financing Cash,Conventional,VA,VHDA,FHA
Special Listing Condition Standard
Pets Allowed No Pet Restrictions
Read Less
Want to know what your home might be worth? Contact us for a FREE valuation!

Our team is ready to help you sell your home for the highest possible price ASAP

Bought with Sam Nassar • Compass

GET MORE INFORMATION





