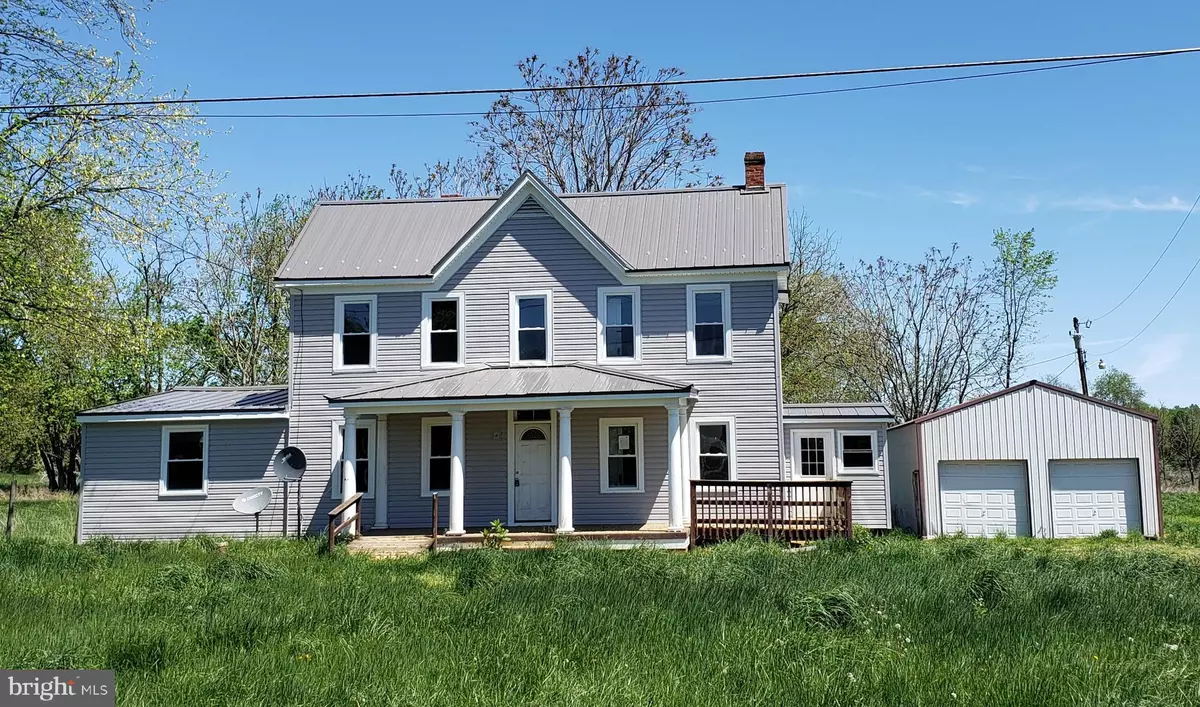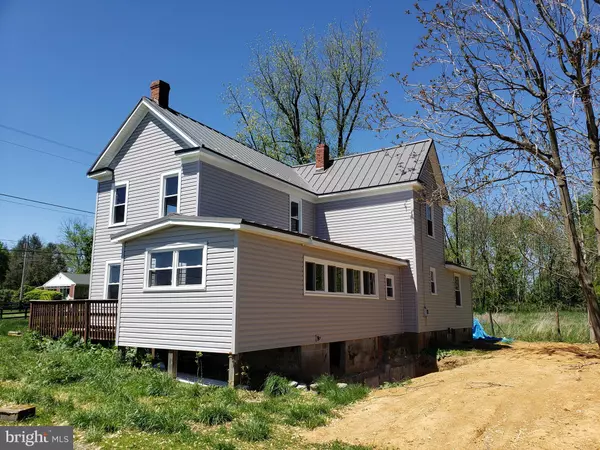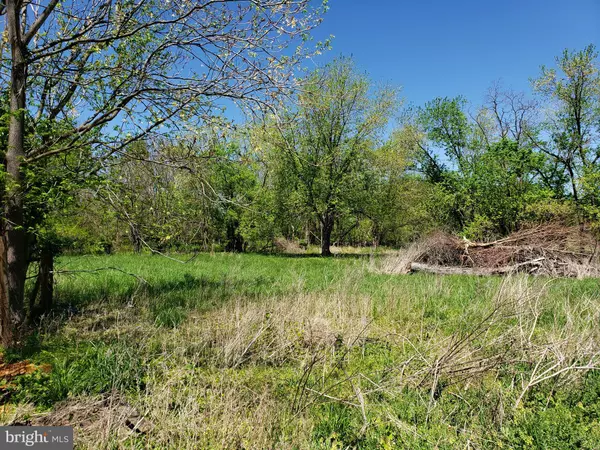$230,000
$250,000
8.0%For more information regarding the value of a property, please contact us for a free consultation.
3357 OLD LEETOWN PIKE Ranson, WV 25438
3 Beds
2 Baths
2,298 SqFt
Key Details
Sold Price $230,000
Property Type Single Family Home
Sub Type Detached
Listing Status Sold
Purchase Type For Sale
Square Footage 2,298 sqft
Price per Sqft $100
Subdivision None Available
MLS Listing ID WVJF142388
Sold Date 06/24/21
Style Farmhouse/National Folk
Bedrooms 3
Full Baths 2
HOA Y/N N
Abv Grd Liv Area 2,298
Originating Board BRIGHT
Year Built 1900
Annual Tax Amount $2,701
Tax Year 2020
Lot Size 4.200 Acres
Acres 4.2
Property Description
This home is situated on 4.2 acres in beautiful Jefferson County, WV and offers a lot of potential. This property would make for a great farmette. The exterior of the home has been recently renovated to include a new metal roof with snowbirds, new vinyl siding and tyvek, new vinyl soffit, new coil stock fascia and window trim, new gutters, new double hung windows. Recent foundation work has also been completed including underpinning of the rear foundation walls and additional structural supports that have been added. There is also a 24' x 40' pole barn on the property. The interior of the home is still in need of renovation. This property is being sold "as-is". A lis pendens was filed on the property by the City of Ranson in July 2020. Anyone purchasing will need to move forward with renovating the interior of the home. Purchaser should do their due diligence by contacting the City of Ranson and a real estate attorney to verify all information.
Location
State WV
County Jefferson
Zoning 101
Rooms
Basement Dirt Floor, Interior Access, Unfinished
Main Level Bedrooms 1
Interior
Hot Water Electric
Heating Other
Cooling Other
Heat Source Other
Exterior
Water Access N
Roof Type Metal
Accessibility None
Garage N
Building
Story 2
Sewer On Site Septic
Water Well
Architectural Style Farmhouse/National Folk
Level or Stories 2
Additional Building Above Grade, Below Grade
New Construction N
Schools
Elementary Schools Call School Board
Middle Schools Call School Board
High Schools Call School Board
School District Jefferson County Schools
Others
Senior Community No
Tax ID 0810002000000000
Ownership Fee Simple
SqFt Source Assessor
Acceptable Financing Cash, Conventional, FHA 203(k)
Listing Terms Cash, Conventional, FHA 203(k)
Financing Cash,Conventional,FHA 203(k)
Special Listing Condition Standard
Read Less
Want to know what your home might be worth? Contact us for a FREE valuation!

Our team is ready to help you sell your home for the highest possible price ASAP

Bought with Susan L. Riley • Leading Edge Properties LLC

GET MORE INFORMATION





