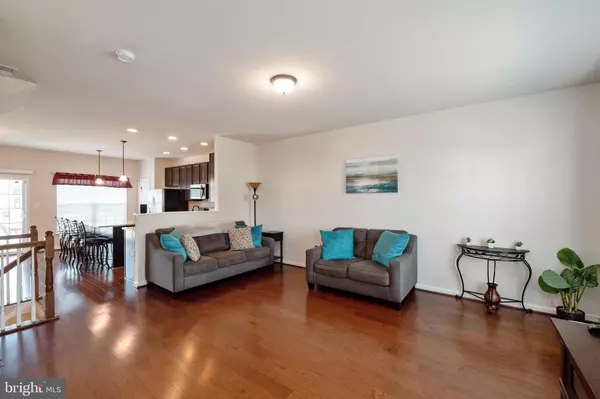$340,000
$330,000
3.0%For more information regarding the value of a property, please contact us for a free consultation.
4707 WENSEL RD Fredericksburg, VA 22408
3 Beds
4 Baths
1,957 SqFt
Key Details
Sold Price $340,000
Property Type Townhouse
Sub Type Interior Row/Townhouse
Listing Status Sold
Purchase Type For Sale
Square Footage 1,957 sqft
Price per Sqft $173
Subdivision Lakeside
MLS Listing ID VASP231412
Sold Date 06/15/21
Style Traditional
Bedrooms 3
Full Baths 2
Half Baths 2
HOA Fees $80/mo
HOA Y/N Y
Abv Grd Liv Area 1,447
Originating Board BRIGHT
Year Built 2017
Annual Tax Amount $2,042
Tax Year 2020
Lot Size 1,860 Sqft
Acres 0.04
Property Description
No need to wait for new construction!! Built in 2017, this spectacular 3 Bedroom 2 Full/ 2 Half Bath 3 level townhome in the Lakeside Community is Ready For You! Step into the inviting foyer on the lower level that leads to a spacious multi-purpose room where you can entertain guests, relax after a long day, or set up your own home gym. Journey upstairs where you're met by the open light-filled gourmet kitchen that boasts granite countertops, an oversized island, stainless steel appliances, and tons of 42 inch upgraded cabinets. Hardwood floors run throughout the kitchen into the huge family room where lots of family fun memories can be made. Retreat to one of the roomy guest bedrooms or the lovely Owner suite that featuresa sizable walk-in closet and a spa-like master bathroom. The oversized trek deck is the finishing touch that adds additional charm to this lovely home. Make it Yours TODAY!!
Location
State VA
County Spotsylvania
Zoning R8
Rooms
Basement Front Entrance, Fully Finished, Garage Access, Rear Entrance
Interior
Interior Features Carpet, Ceiling Fan(s), Combination Kitchen/Dining, Dining Area, Kitchen - Eat-In, Kitchen - Island, Kitchen - Gourmet, Pantry, Tub Shower, Walk-in Closet(s), Wood Floors
Hot Water Natural Gas
Heating Heat Pump(s)
Cooling Central A/C
Equipment Built-In Microwave, Dishwasher, Disposal, Oven/Range - Gas, Icemaker, Refrigerator, Water Heater
Appliance Built-In Microwave, Dishwasher, Disposal, Oven/Range - Gas, Icemaker, Refrigerator, Water Heater
Heat Source Natural Gas
Exterior
Parking Features Garage - Front Entry
Garage Spaces 3.0
Water Access N
Accessibility None
Attached Garage 1
Total Parking Spaces 3
Garage Y
Building
Story 3
Sewer Public Sewer
Water Public
Architectural Style Traditional
Level or Stories 3
Additional Building Above Grade, Below Grade
New Construction N
Schools
School District Spotsylvania County Public Schools
Others
Senior Community No
Tax ID 36D4-13-
Ownership Fee Simple
SqFt Source Assessor
Acceptable Financing Conventional, FHA, Cash, VA
Listing Terms Conventional, FHA, Cash, VA
Financing Conventional,FHA,Cash,VA
Special Listing Condition Standard
Read Less
Want to know what your home might be worth? Contact us for a FREE valuation!

Our team is ready to help you sell your home for the highest possible price ASAP

Bought with Ghulam N Sarwari • EXP Realty, LLC

GET MORE INFORMATION





