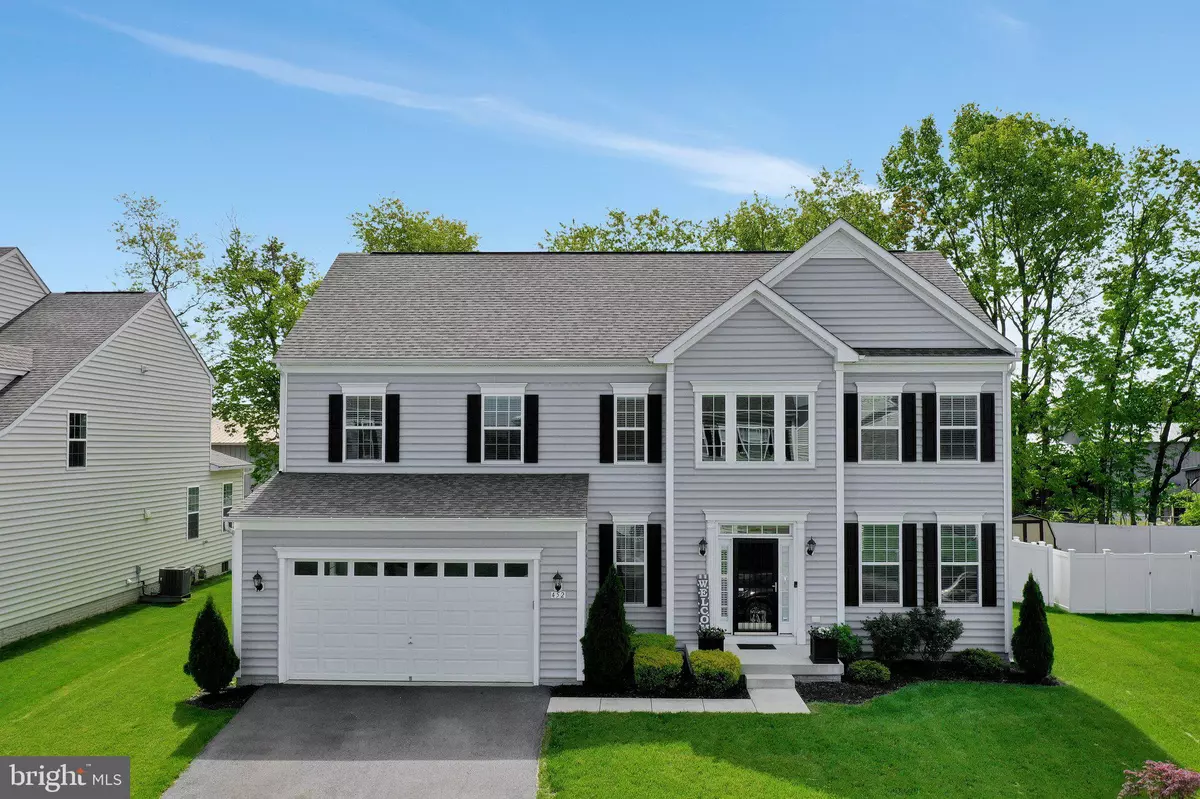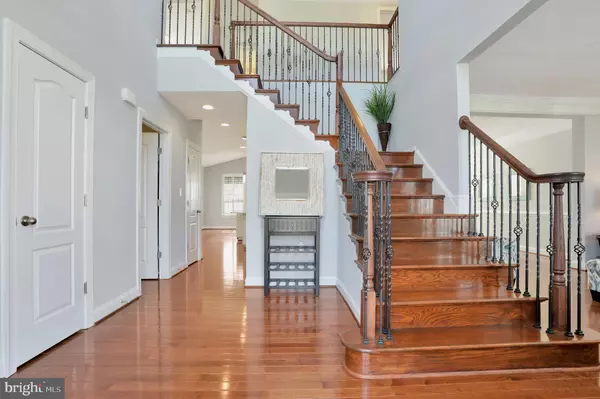$400,000
$389,900
2.6%For more information regarding the value of a property, please contact us for a free consultation.
452 DINWIDDIE WAY Kearneysville, WV 25430
4 Beds
4 Baths
4,065 SqFt
Key Details
Sold Price $400,000
Property Type Single Family Home
Sub Type Detached
Listing Status Sold
Purchase Type For Sale
Square Footage 4,065 sqft
Price per Sqft $98
Subdivision Washington Trail
MLS Listing ID WVBE185710
Sold Date 07/01/21
Style Colonial
Bedrooms 4
Full Baths 3
Half Baths 1
HOA Fees $50/mo
HOA Y/N Y
Abv Grd Liv Area 3,076
Originating Board BRIGHT
Year Built 2017
Annual Tax Amount $2,193
Tax Year 2020
Lot Size 7,841 Sqft
Acres 0.18
Property Description
SHOWS LIKE A MODEL! Just 3.5 Years old, this home features over 4000 FINISHED SQ FT! Walk inside to be greeted by your 2 story foyer, iron railing, and boxed oak stairs, stained to match the beautiful hardwoods! Grand, gourmet kitchen with white 42" cabinets, stainless steel appliances, granite counters, large kitchen island, and a breakfast bar that opens up to the morning room! Opening right up to the spacious family room, you'll find an electric fireplace insert with a painted white mantle, added recessed lights and lots of natural light flowing from the low e, windows. Formal dining area tucked right behind the Kitchen and a flex space for a home office, sitting room, playroom, craft area, etc. Walk upstairs to find an oversize Owner's suite with TWO walk-in closets, plus a small closet for shoes, linens, or folded clothes. Beautiful tiled, Owner's bath with separate stand up shower , a soaking tub, and granite topped dual vanity sinks! 3 generous size bedrooms share a hall bath with double bowl sinks as well that also have granite tops and a guest linen closet for even more storage! Upstairs laundry tops off this upper level, making laundry day more convenient than ever. The basement is over 1/2 way finished with a full bathroom, huge rec room, and lounging space including a WET BAR! The smaller area in the back is unfinished and a perfect place to store away all your Holiday decor. Whole house is already painted a beautiful gray tone and the backyard is enclosed with white vinyl fencing. JUST BRING YOUR FURNITURE, THIS HOME HAS IT ALL! ** OPEN HOUSE SCHEDULED FOR 5/16 From 1pm-3pm**
Location
State WV
County Berkeley
Zoning 101
Rooms
Other Rooms Dining Room, Kitchen, Family Room, Other
Basement Full, Partially Finished
Interior
Interior Features Kitchen - Gourmet
Hot Water Natural Gas
Heating Forced Air
Cooling Central A/C
Flooring Hardwood, Carpet
Fireplaces Number 1
Equipment Stainless Steel Appliances, Refrigerator, Cooktop, Oven - Double, Dishwasher, Disposal
Furnishings No
Fireplace Y
Window Features Low-E,Vinyl Clad
Appliance Stainless Steel Appliances, Refrigerator, Cooktop, Oven - Double, Dishwasher, Disposal
Heat Source Natural Gas
Exterior
Parking Features Garage - Front Entry
Garage Spaces 4.0
Water Access N
Roof Type Architectural Shingle
Accessibility None
Attached Garage 2
Total Parking Spaces 4
Garage Y
Building
Story 3
Foundation Concrete Perimeter
Sewer Public Sewer
Water Public
Architectural Style Colonial
Level or Stories 3
Additional Building Above Grade, Below Grade
Structure Type 9'+ Ceilings,2 Story Ceilings,Dry Wall,Tray Ceilings
New Construction N
Schools
School District Berkeley County Schools
Others
Senior Community No
Tax ID 0112M017900000000
Ownership Fee Simple
SqFt Source Assessor
Acceptable Financing Cash, Conventional, FHA, USDA, Other
Listing Terms Cash, Conventional, FHA, USDA, Other
Financing Cash,Conventional,FHA,USDA,Other
Special Listing Condition Standard
Read Less
Want to know what your home might be worth? Contact us for a FREE valuation!

Our team is ready to help you sell your home for the highest possible price ASAP

Bought with Pamela V Alcantara • Impact Real Estate, LLC

GET MORE INFORMATION





